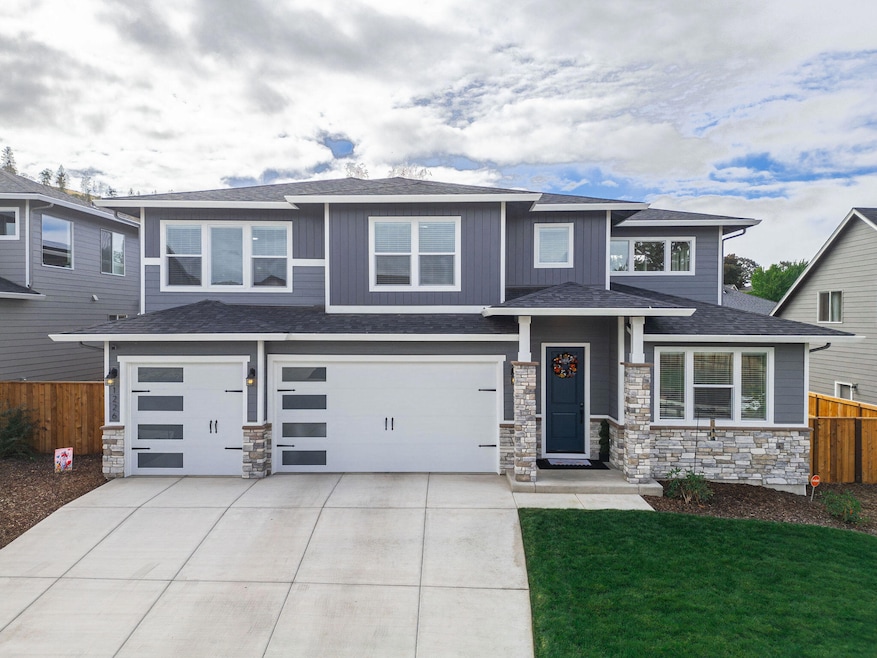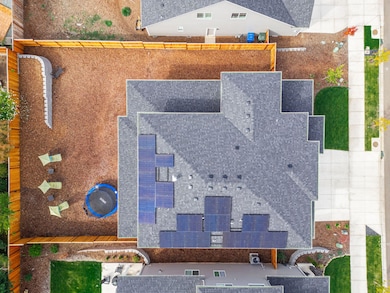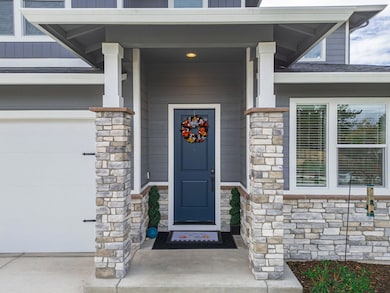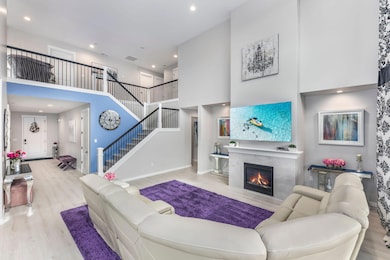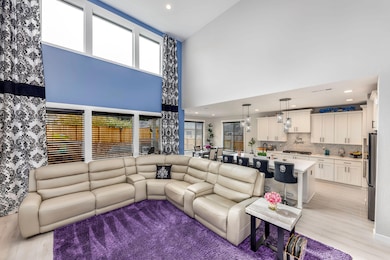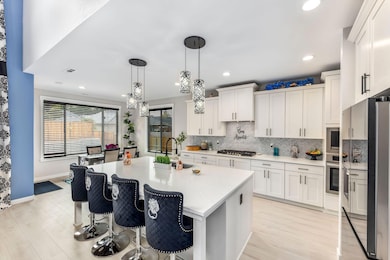1226 Stonegate Dr Eagle Point, OR 97524
Estimated payment $4,448/month
Highlights
- Golf Course Community
- Open Floorplan
- Contemporary Architecture
- Two Primary Bedrooms
- Mountain View
- Freestanding Bathtub
About This Home
Located in the Eagle Point Golf Course Community, this home provides the perfect blend of Luxury, Comfort and Smart Living w/ Solar! This 3355 sq ft home with 3 Car Garage includes 4 Bedrooms + an Office, 3 Full Bathrooms and a Powder Room. 2 of the Bedrooms are Primary Suites.One on each level! The Spacious Great Room is light and bright with 18-foot ceilings,2 stories of windows and a gas fireplace.The Great room is open to the Gourmet Eat-In Kitchen with Custom Cabinets,Quartz countertops,extended Marble backsplash,Gas Stovetop,Large Island w/ reverse osmosis water spout at sink,Butler's Pantry and walk-in Pantry. Elegant Main Level Primary Suite features Spa-like Bathroom w/ free standing soaking tub,Frameless tiled shower,dual sinks,Walk-In closet, and water closet.The main level also includes a Custom Built Office,Formal Dining,and a private Pet restroom area.Upstairs is a loft area,the 2nd Primary Suite (currently used as a Game Room),2 more bedrooms, a Bathroom and Laundry.
Listing Agent
Keller Williams Realty Southern Oregon License #200911074 Listed on: 10/08/2025

Home Details
Home Type
- Single Family
Est. Annual Taxes
- $158
Year Built
- Built in 2024
Lot Details
- 8,276 Sq Ft Lot
- Fenced
- Drip System Landscaping
- Front Yard Sprinklers
- Property is zoned R-1-8, R-1-8
HOA Fees
- $52 Monthly HOA Fees
Parking
- 3 Car Attached Garage
- Garage Door Opener
- Driveway
Property Views
- Mountain
- Neighborhood
Home Design
- Contemporary Architecture
- Frame Construction
- Composition Roof
- Concrete Perimeter Foundation
Interior Spaces
- 3,355 Sq Ft Home
- 2-Story Property
- Open Floorplan
- Built-In Features
- Vaulted Ceiling
- Ceiling Fan
- Gas Fireplace
- Double Pane Windows
- Vinyl Clad Windows
- Great Room with Fireplace
- Dining Room
- Home Office
- Loft
- Laundry Room
Kitchen
- Breakfast Area or Nook
- Butlers Pantry
- Oven
- Cooktop with Range Hood
- Microwave
- Dishwasher
- Kitchen Island
- Stone Countertops
- Disposal
Flooring
- Engineered Wood
- Carpet
- Tile
Bedrooms and Bathrooms
- 4 Bedrooms
- Primary Bedroom on Main
- Double Master Bedroom
- Linen Closet
- Walk-In Closet
- Double Vanity
- Freestanding Bathtub
- Soaking Tub
- Bathtub with Shower
- Bathtub Includes Tile Surround
Home Security
- Surveillance System
- Smart Thermostat
- Carbon Monoxide Detectors
- Fire and Smoke Detector
Eco-Friendly Details
- Solar owned by seller
- Sprinklers on Timer
Outdoor Features
- Covered Patio or Porch
Schools
- Hillside Elementary School
- Eagle Point Middle School
- Eagle Point High School
Utilities
- Forced Air Heating and Cooling System
- Heat Pump System
- Natural Gas Connected
- Water Heater
- Water Purifier
- Fiber Optics Available
- Cable TV Available
Listing and Financial Details
- Assessor Parcel Number 11015201
Community Details
Overview
- Built by Holt Construction
- Eagle Point Golf Community Phase 14 Subdivision
- The community has rules related to covenants, conditions, and restrictions
Recreation
- Golf Course Community
Map
Home Values in the Area
Average Home Value in this Area
Tax History
| Year | Tax Paid | Tax Assessment Tax Assessment Total Assessment is a certain percentage of the fair market value that is determined by local assessors to be the total taxable value of land and additions on the property. | Land | Improvement |
|---|---|---|---|---|
| 2025 | $158 | $824,690 | $126,000 | $698,690 |
| 2024 | -- | $11,242 | $11,242 | -- |
Property History
| Date | Event | Price | List to Sale | Price per Sq Ft |
|---|---|---|---|---|
| 12/01/2025 12/01/25 | Price Changed | $838,900 | -0.1% | $250 / Sq Ft |
| 11/03/2025 11/03/25 | Price Changed | $839,900 | -0.8% | $250 / Sq Ft |
| 10/28/2025 10/28/25 | Price Changed | $846,900 | -0.1% | $252 / Sq Ft |
| 10/08/2025 10/08/25 | For Sale | $847,900 | -- | $253 / Sq Ft |
Purchase History
| Date | Type | Sale Price | Title Company |
|---|---|---|---|
| Warranty Deed | $815,995 | None Listed On Document |
Mortgage History
| Date | Status | Loan Amount | Loan Type |
|---|---|---|---|
| Previous Owner | $766,550 | New Conventional |
Source: Oregon Datashare
MLS Number: 220210334
APN: 11015201
- 1231 Poppy Ridge Dr
- 398 Robert Trent Jones Blvd
- 480 Pinnacle Ridge Unit 90
- 474 Pinnacle Ridge Unit 89
- 455 Pinnacle Ridge Unit 76
- 449 Pinnacle Ridge Unit 77
- 1255 Poppy Ridge Dr
- 488 Quail Run
- 494 Pinnacle Ridge
- 107 Stonegate Dr Unit 469
- 375 Robert Trent Jones Blvd
- 1171 Pumpkin Unit 325
- The 2096 Plan at Eagle Point
- The 2890 Plan at Eagle Point
- The 2674 Plan at Eagle Point
- The 3297 Plan at Eagle Point
- The 2978 Plan at Eagle Point
- The 1930 Plan at Eagle Point
- The 2278 Plan at Eagle Point
- The 2001 Plan at Eagle Point
- 206 N Shasta Ave
- 2654 N Foothill Rd
- 2030 Brookhurst St
- 2190 Poplar Dr
- 107 Applewood Dr
- 1801 Poplar Dr
- 700 N Haskell St
- 645 Royal Ave
- 237 E McAndrews Rd
- 518 N Riverside Ave
- 121 S Holly St
- 406 W Main St
- 925 Olympic Ave
- 2532 Juanipero Way
- 2642 W Main St
- 353 Dalton St
- 835 Overcup St
- 1661 S Columbus Ave
- 933 N Rose St
- 556 G St
