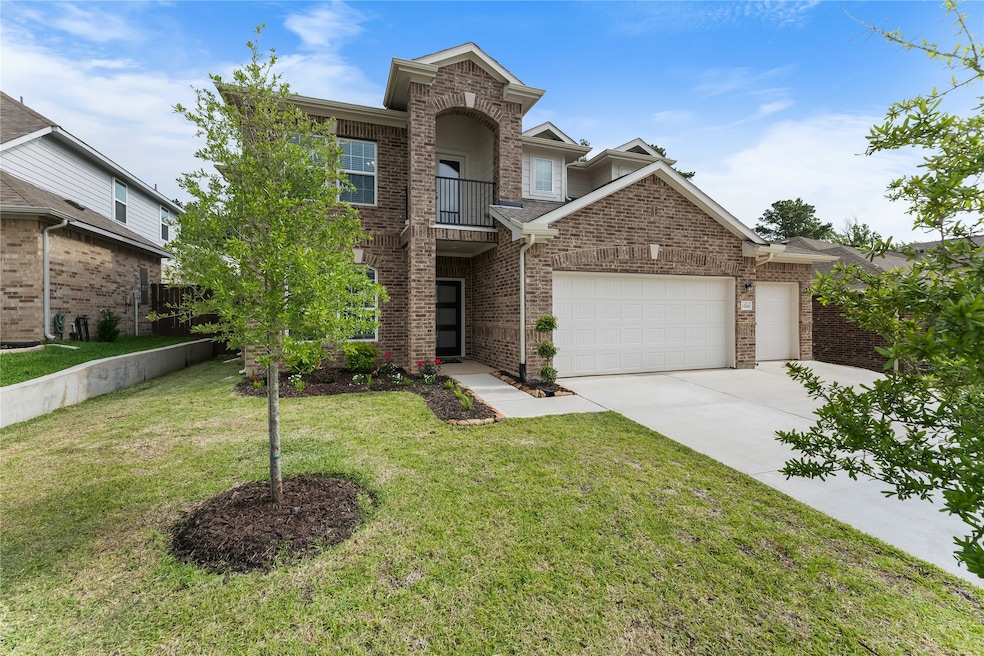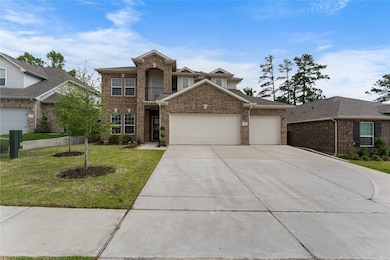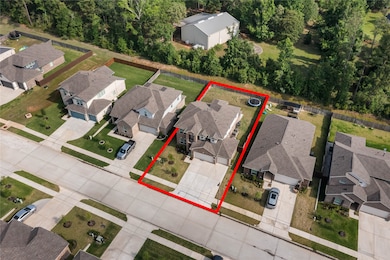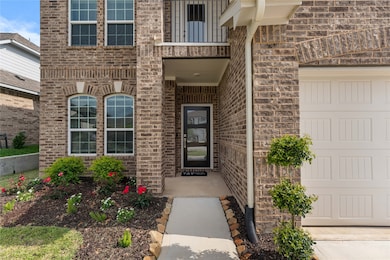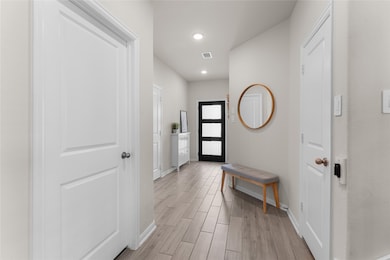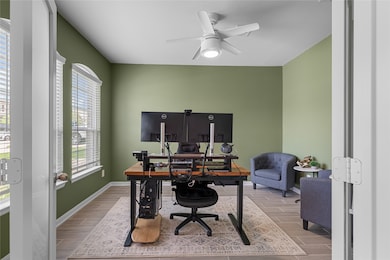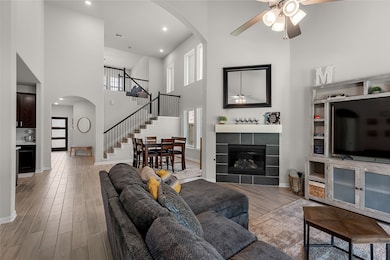1226 Tilia Creek Ln Montgomery, TX 77316
Highlights
- Maid or Guest Quarters
- Deck
- Game Room
- Keenan Elementary School Rated A
- High Ceiling
- Pickleball Courts
About This Home
Welcome home to 1226 Tilia Creek Lane! Nestled on a peaceful cul-de-sac in the sought-after Fairwater neighborhood, this stunning 5BD, 3.5BA residence boasts an oversized 3-car garage AND a 3 car wide driveway. Step inside to a bright living area featuring soaring ceilings and expansive windows. Work from home comfortably in the dedicated home office/study located on the first floor. The chef’s kitchen dazzles with an oversized island, ample cabinetry, pantry, and abundant counter space. Enjoy seamless entertainment with the dining area adjacent to the kitchen. Retreat to the first-floor primary suite offering a spa-like bath with a soaking tub, separate shower, and spacious walk-in closet. Upstairs, find a large game room and four versatile secondary bedrooms. Enjoy gatherings on the covered patio overlooking the fully fenced backyard. Fairwater offers fantastic amenities including playgrounds, splash pad, and pickleball! Don't miss out on this opportunity!
Home Details
Home Type
- Single Family
Est. Annual Taxes
- $11,130
Year Built
- Built in 2022
Lot Details
- 7,810 Sq Ft Lot
- Cul-De-Sac
- Back Yard Fenced
- Sprinkler System
Parking
- 3 Car Attached Garage
- Garage Door Opener
- Additional Parking
Interior Spaces
- 2,989 Sq Ft Home
- 2-Story Property
- High Ceiling
- Ceiling Fan
- Electric Fireplace
- Gas Fireplace
- Family Room Off Kitchen
- Home Office
- Game Room
- Washer and Gas Dryer Hookup
Kitchen
- Convection Oven
- Gas Oven
- Gas Range
- Microwave
- Dishwasher
- Kitchen Island
- Self-Closing Drawers and Cabinet Doors
- Disposal
Flooring
- Carpet
- Tile
Bedrooms and Bathrooms
- 5 Bedrooms
- En-Suite Primary Bedroom
- Maid or Guest Quarters
- Double Vanity
- Soaking Tub
- Bathtub with Shower
Home Security
- Prewired Security
- Fire and Smoke Detector
Eco-Friendly Details
- ENERGY STAR Qualified Appliances
- Energy-Efficient HVAC
- Energy-Efficient Lighting
- Energy-Efficient Thermostat
- Ventilation
Outdoor Features
- Balcony
- Deck
- Patio
Schools
- Creekside Elementary School
- Oak Hill Junior High School
- Lake Creek High School
Utilities
- Cooling System Powered By Gas
- Forced Air Zoned Heating and Cooling System
- Heating System Uses Gas
- Programmable Thermostat
- Tankless Water Heater
- Water Softener is Owned
Listing and Financial Details
- Property Available on 5/7/25
- 12 Month Lease Term
Community Details
Overview
- Fairwater Residential Community Association
- Fairwater Subdivision
Amenities
- Picnic Area
Recreation
- Pickleball Courts
- Community Playground
- Park
- Trails
Pet Policy
- Call for details about the types of pets allowed
- Pet Deposit Required
Map
Source: Houston Association of REALTORS®
MLS Number: 36516390
APN: 5032-06-02300
- 1216 Sandstone Hills Dr
- 20111 Hilltop Ranch Dr
- 1308 Mainland Shores Ln
- 1312 Mainland Shores Ln
- 1286 Sandstone Hills Dr
- 1213 Antelope Passing Dr
- 20170 Clear Ridge Ln
- 1217 Antelope Passing Dr
- 20142 Bushwick Falls Dr
- 906 Youth Water Rd
- 1319 Pleasant Springs Ct
- 1327 Pleasant Springs Ct
- 1088 Clearwood Dr
- 1081 Clearwood Dr
- 915 Youth Water Rd
- 1089 Clearwood Dr
- 934 Youth Water Rd
- 938 Youth Water Rd
- 1526 Oakdale Crest Rd
- 1568 Oakdale Crest Rd
- 20170 Clear Ridge Ln
- 910 Youth Water Rd
- 246 Shore Pointe Ct
- 18428 Sunrise Maple Dr
- 221 Harper Ridge Dr
- 18516 Amber Pine Ct
- 17901 Stone Terrace Ct
- 17925 Stone Terrace
- 18460 Sunrise Maple Dr
- 18455 Sunrise Pines Dr
- 18451 Sunrise Pines Dr
- 18469 Sunrise Oaks Ct
- 18441 Sunrise Oaks Ct
- 18439 Sunrise Oaks Ct
- 18421 Sunrise Pines Dr
- 18735 Lake Harbor Ct Unit B
- 18432 Sunrise Oaks Ct
- 18421 Sunrise Oaks Ct
- 18416 Sunrise Oaks Ct
- 18401 Sunrise Oaks Ct
