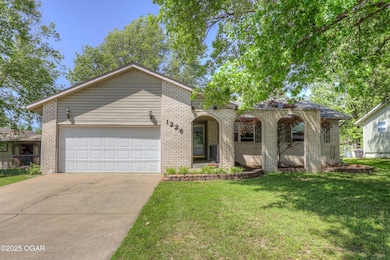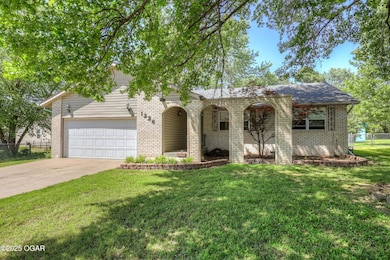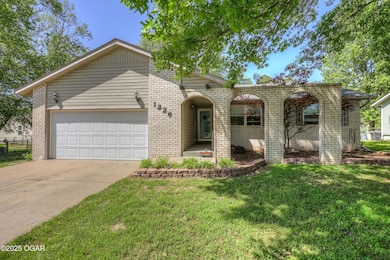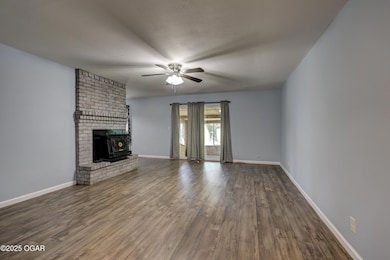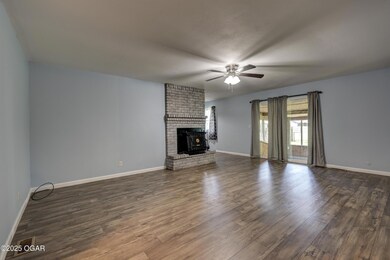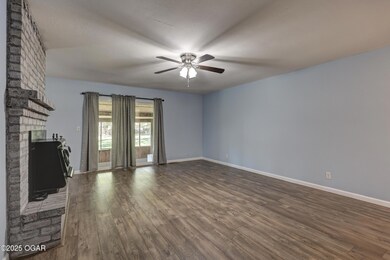1226 W 9th St Webb City, MO 64870
3
Beds
2
Baths
1,350
Sq Ft
1978
Built
Highlights
- Main Floor Primary Bedroom
- Fireplace
- Central Heating and Cooling System
- Covered patio or porch
- Living Room
- Dining Room
About This Home
Step into this freshly remodeled Webb City home, featuring 3 bedrooms, 2 baths, a huge sunroom that is to die for. the cutest covered front porch. 2 car garage with extra storage. And a large back yard.
Home Details
Home Type
- Single Family
Est. Annual Taxes
- $907
Year Built
- 1978
Parking
- 2 Car Garage
Interior Spaces
- 1,350 Sq Ft Home
- Fireplace
- Living Room
- Dining Room
- Utility Room
Kitchen
- Gas Range
- Dishwasher
Bedrooms and Bathrooms
- 3 Bedrooms
- Primary Bedroom on Main
- 2 Full Bathrooms
Additional Features
- Covered patio or porch
- Property is Fully Fenced
- Central Heating and Cooling System
Map
Source: Ozark Gateway Association of REALTORS®
MLS Number: 252679
APN: 16-6.0-24-10-014-011.000
Nearby Homes
- 1239 W 9th St
- 1233 W 9th St
- 1306 Gold Dust Dr
- 1207 W 7th St
- 730 S College St
- 1314 S College St
- 1672 Kohl Ct
- 511 S Oakland St
- 1500 Anderson Dr
- 801 W 12th St
- 951 Lakeview Dr
- 803 Lakeview Dr
- 1020 Lakeview Dr
- 731 W 14th St
- 323 Rose Ln
- 310 Forest St
- 606 Meadowmere Dr
- 1530 S Oronogo St
- 1758 Betenbough Way
- 1806 W Fountain Rd

