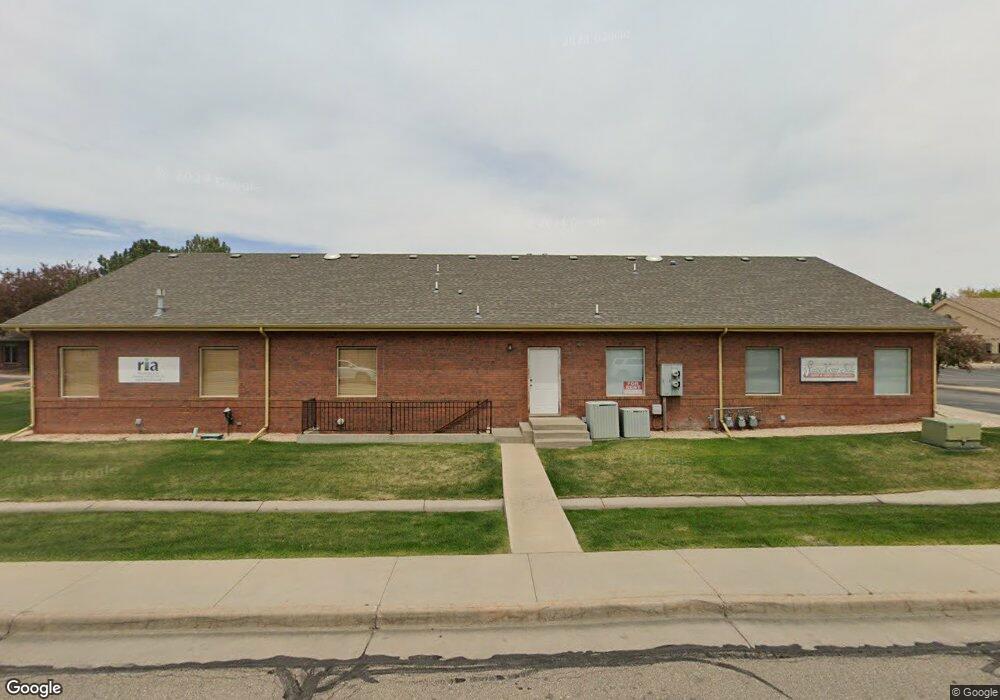1226 W Ash St Unit A Windsor, CO 80550
Estimated Value: $384,360
--
Bed
--
Bath
1,753
Sq Ft
$219/Sq Ft
Est. Value
About This Home
This home is located at 1226 W Ash St Unit A, Windsor, CO 80550 and is currently estimated at $384,360, approximately $219 per square foot. 1226 W Ash St Unit A is a home located in Weld County with nearby schools including Grandview Elementary School, Windsor Middle School, and Windsor High School.
Ownership History
Date
Name
Owned For
Owner Type
Purchase Details
Closed on
Aug 25, 2016
Sold by
Drake Family Revocable Trust
Bought by
Mad Ventures Llc
Current Estimated Value
Home Financials for this Owner
Home Financials are based on the most recent Mortgage that was taken out on this home.
Original Mortgage
$179,149
Outstanding Balance
$143,327
Interest Rate
3.48%
Mortgage Type
Commercial
Estimated Equity
$241,033
Purchase Details
Closed on
May 11, 2015
Sold by
Drake Gwendolyn Kay and Drake Richard J
Bought by
Drake Family Revocable Trust
Home Financials for this Owner
Home Financials are based on the most recent Mortgage that was taken out on this home.
Original Mortgage
$178,000
Interest Rate
3.82%
Mortgage Type
Commercial
Purchase Details
Closed on
Apr 14, 2015
Sold by
Verus Bank Of Commerce
Bought by
Drake J Richard and Drake Gwendolyn Kay
Home Financials for this Owner
Home Financials are based on the most recent Mortgage that was taken out on this home.
Original Mortgage
$178,000
Interest Rate
3.82%
Mortgage Type
Commercial
Purchase Details
Closed on
Jul 3, 2014
Sold by
Bruhin Michael J
Bought by
Verus Bank Of Commerce
Purchase Details
Closed on
Jan 18, 2001
Sold by
Bruhin Michael J and Ashley Michael W
Bought by
Bruhin Michael J
Home Financials for this Owner
Home Financials are based on the most recent Mortgage that was taken out on this home.
Original Mortgage
$156,312
Interest Rate
7.55%
Mortgage Type
Commercial
Purchase Details
Closed on
Jun 1, 2000
Sold by
Bruhin Ashley Michael W
Bought by
Ohana Properties Llc
Home Financials for this Owner
Home Financials are based on the most recent Mortgage that was taken out on this home.
Original Mortgage
$166,400
Interest Rate
9.5%
Mortgage Type
Commercial
Create a Home Valuation Report for This Property
The Home Valuation Report is an in-depth analysis detailing your home's value as well as a comparison with similar homes in the area
Home Values in the Area
Average Home Value in this Area
Purchase History
| Date | Buyer | Sale Price | Title Company |
|---|---|---|---|
| Mad Ventures Llc | $222,500 | First American Title | |
| Drake Family Revocable Trust | -- | None Available | |
| Drake J Richard | $222,500 | Stewart Title | |
| Verus Bank Of Commerce | -- | None Available | |
| Bruhin Michael J | -- | -- | |
| Ohana Properties Llc | $208,000 | -- |
Source: Public Records
Mortgage History
| Date | Status | Borrower | Loan Amount |
|---|---|---|---|
| Open | Mad Ventures Llc | $179,149 | |
| Previous Owner | Drake J Richard | $178,000 | |
| Previous Owner | Bruhin Michael J | $156,312 | |
| Previous Owner | Ohana Properties Llc | $166,400 | |
| Closed | Bruhin Michael J | $41,498 |
Source: Public Records
Tax History Compared to Growth
Tax History
| Year | Tax Paid | Tax Assessment Tax Assessment Total Assessment is a certain percentage of the fair market value that is determined by local assessors to be the total taxable value of land and additions on the property. | Land | Improvement |
|---|---|---|---|---|
| 2025 | $8,767 | $104,130 | -- | $104,130 |
| 2024 | $8,767 | $104,130 | -- | $104,130 |
| 2023 | $8,047 | $100,260 | $0 | $100,260 |
| 2022 | $7,402 | $76,260 | $0 | $76,260 |
| 2021 | $6,705 | $76,260 | $0 | $76,260 |
| 2020 | $6,576 | $76,260 | $0 | $76,260 |
| 2019 | $6,517 | $76,260 | $0 | $76,260 |
| 2018 | $5,831 | $64,560 | $0 | $64,560 |
| 2017 | $6,172 | $64,560 | $0 | $64,560 |
| 2016 | $6,016 | $63,550 | $0 | $63,550 |
| 2015 | $5,594 | $63,550 | $0 | $63,550 |
| 2014 | -- | $61,000 | $0 | $61,000 |
Source: Public Records
Map
Nearby Homes
- 1421 Canal Dr
- 1107 Crescent Dr
- 1116 Grand Ave
- 1228 Fairfield Ave
- 1208 Fairfield Ave
- 1050 Fairfield Ave
- Summit Plan at Trevenna
- Regent - Premier Plan at Trevenna
- Kensington - Premier Plan at Trevenna
- St. James - Premier Plan at Trevenna
- Charleston - Premier Plan at Trevenna
- Belmont - Premier Plan at Trevenna
- 1507 Stonewood Ct
- 515 Trailwood Cir
- Vail Plan at Timnath Lakes
- Keystone Plan at Timnath Lakes
- Dillon Plan at Timnath Lakes
- Leadville Plan at Timnath Lakes
- Silverthorne Plan at Timnath Lakes
- 1625 Main St
- 1226 W Ash St Unit D & E
- 1226 W Ash St Unit B
- 1220 W Ash St Unit D
- 1220 W Ash St
- 1220 W Ash St Unit H
- 1220 W Ash St Unit C
- 1220 W Ash St Unit Suite B
- 1225 Honeysuckle Ct Unit A
- 1235 Honeysuckle Ct Unit B
- 1235 Honeysuckle Ct
- 1218 W Ash St Unit G
- 1218 W Ash St Unit C
- 1218 W Ash St Unit L
- 1218 W Ash St
- 1205 Honeysuckle Ct Unit B
- 1205 Honeysuckle Ct Unit 45
- 1245 Honeysuckle Ct
- 1215 Honeysuckle Ct Unit A
- 1255 Honeysuckle Ct Unit A
- 1204 W Ash St Unit F
