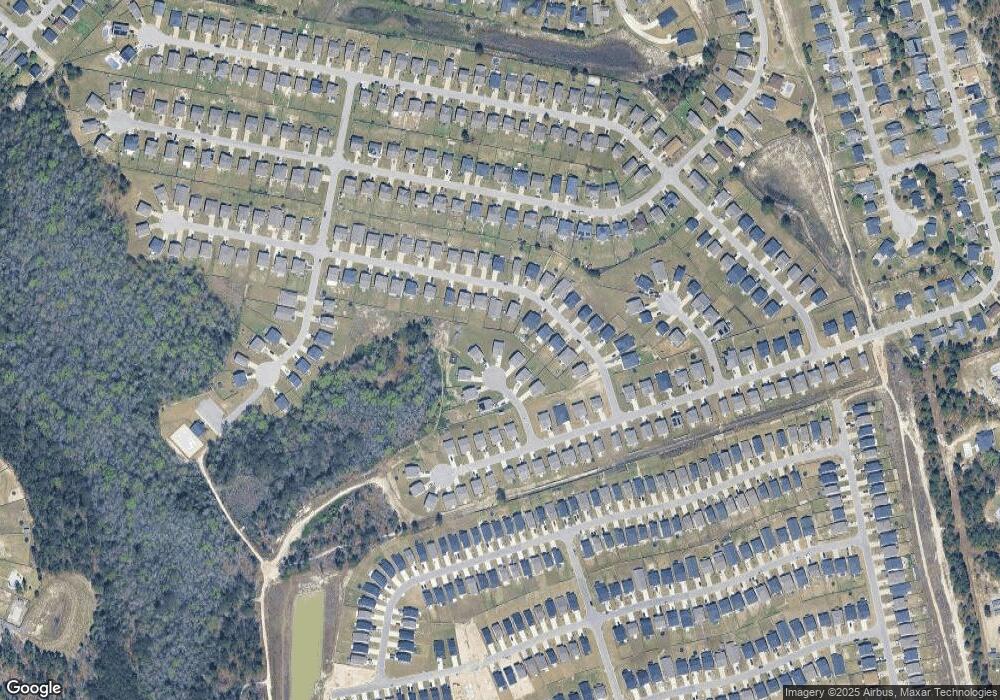1226 White Chicory Ct Lexington, SC 29073
Edmund NeighborhoodEstimated Value: $295,052 - $330,000
5
Beds
3
Baths
2,245
Sq Ft
$138/Sq Ft
Est. Value
About This Home
This home is located at 1226 White Chicory Ct, Lexington, SC 29073 and is currently estimated at $310,513, approximately $138 per square foot. 1226 White Chicory Ct is a home located in Lexington County with nearby schools including Carolina Springs Elementary School, Carolina Springs Middle School, and White Knoll High School.
Create a Home Valuation Report for This Property
The Home Valuation Report is an in-depth analysis detailing your home's value as well as a comparison with similar homes in the area
Home Values in the Area
Average Home Value in this Area
Tax History Compared to Growth
Tax History
| Year | Tax Paid | Tax Assessment Tax Assessment Total Assessment is a certain percentage of the fair market value that is determined by local assessors to be the total taxable value of land and additions on the property. | Land | Improvement |
|---|---|---|---|---|
| 2024 | $8,526 | $16,579 | $2,400 | $14,179 |
| 2023 | $8,221 | $180 | $180 | $0 |
Source: Public Records
Map
Nearby Homes
- 243 Meadow Saffron Dr
- 409 Walking Ln
- 1020 Winter Way
- 731 Equinox Ln
- 2224 Trakand Dr
- 829 Red Solstice Ct
- 1916 Cold Rocks Way
- 814 Tallaran Rd
- 2073 Cold Rocks Way
- 164 Savannah Hills Dr
- 926 Tanreall Dr
- 120 Wolf Run Ct
- 253 Double Eagle Cir
- 623 Winterfield Dr
- 179 Aldergate Dr
- 181 Riglaw Cir
- 267 Aldergate Dr
- 271 Aldergate Dr
- 112 Verano Ct
- 178 Greenbank Dr
- 1226 White Chicory Ct
- 942 Native Rye (Lot 192) Way
- 954 Native Rye Way
- 954 Native Rye Way Ct
- 960 Native Rye Way
- 1218 White Chicory Ct
- 966 Native Rye Way
- 938 Native Rye(lot 191) Way
- 934 Native Rye (Lot190) Way
- 970 Native Rye(lot 196) Way
- 934 Native Rye Way
- 974 Native Rye Way
- 930 Native Rye (Lot 189) Ln
- 953 Native Rye Way
- 973 Native Walk
- 316 Savannah Hills Dr
- 926 Native Rye (Lot 188) Way
- 926 Native Rye Way
- 982 Native Rye Way (Lot 198) Ct
- 949 Native Rye (Lot 296) Ln
