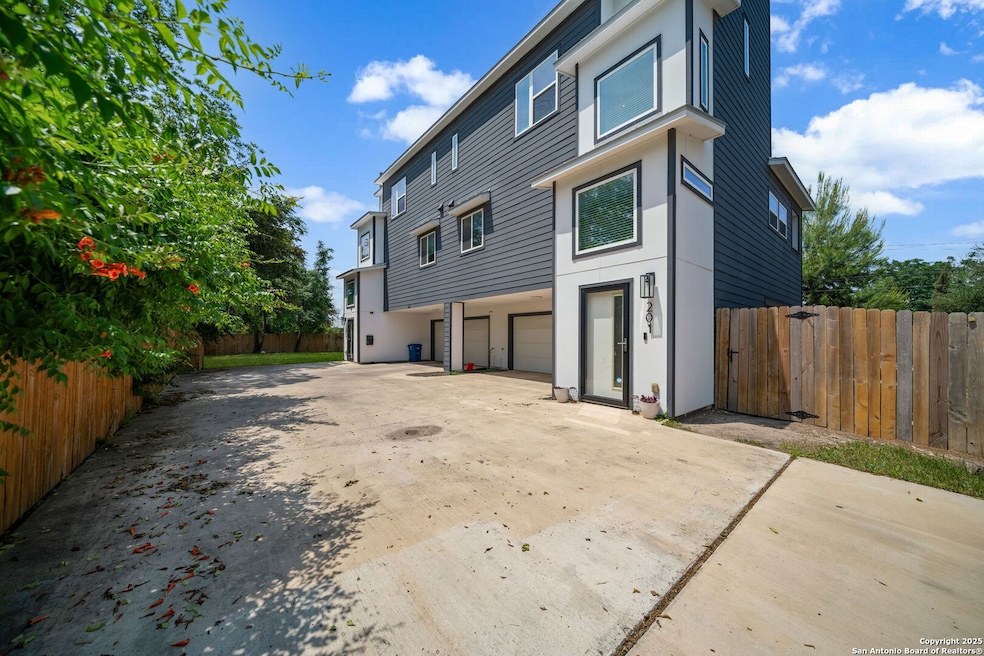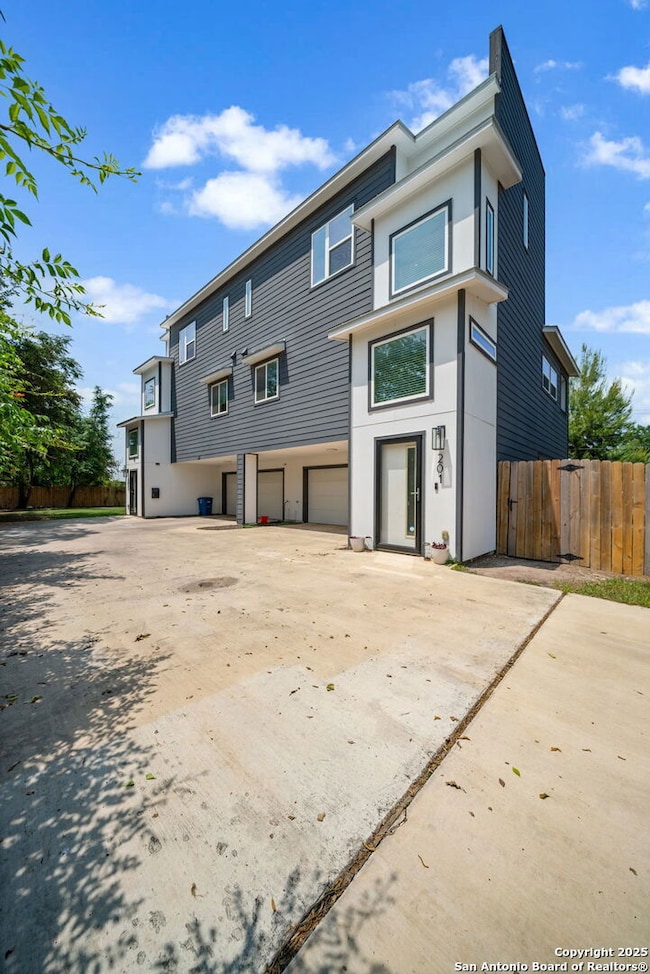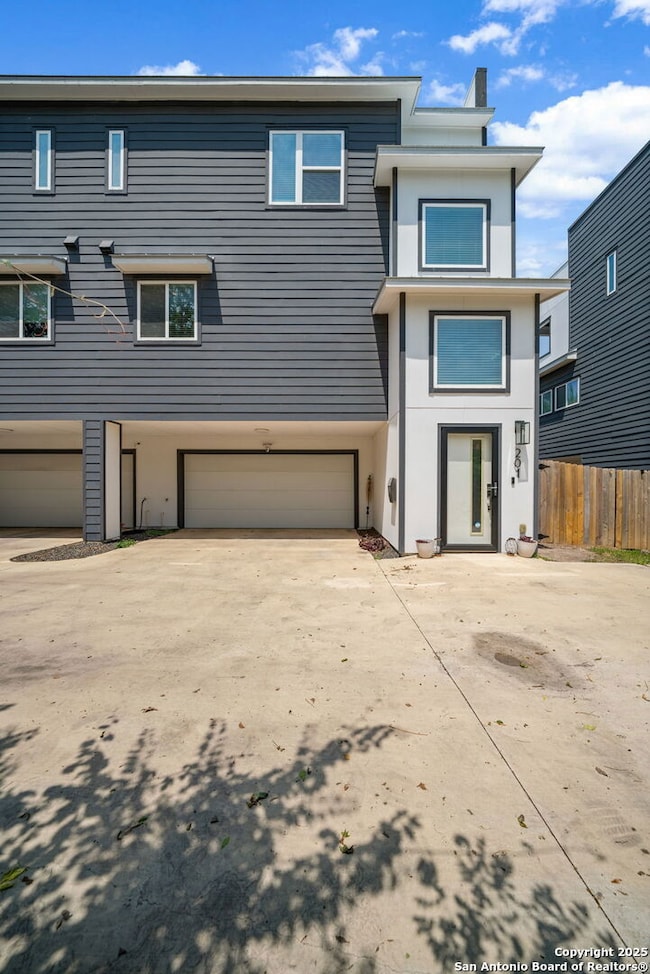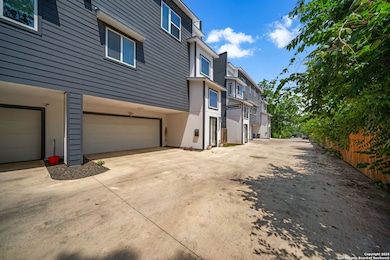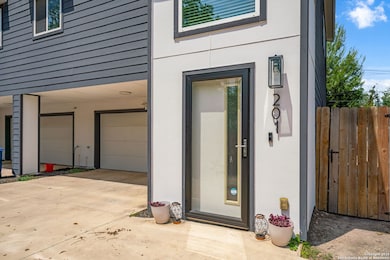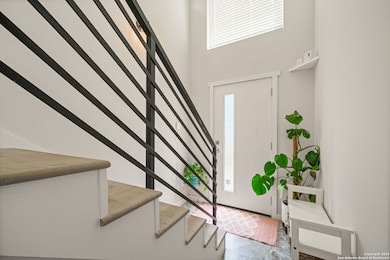1226 Wyoming St Unit 201 San Antonio, TX 78203
Denver Heights NeighborhoodEstimated payment $2,884/month
Highlights
- Open Floorplan
- High Ceiling
- Island without Cooktop
- Wood Flooring
- Solid Surface Countertops
- 2 Car Attached Garage
About This Home
Opportunity Awaits! This property is approved for flexible rental use, including short-term stays. Stylish Urban Living with Skyline Views & Prime Location! Welcome to your modern retreat in the vibrant and rapidly evolving Denver Heights community. Just minutes from the heart of Downtown San Antonio, this beautifully designed condo offers unmatched convenience with easy access to major highways, restaurants, shopping, parks, and exciting mixed-use developments on the rise. Inside, you'll find breathtaking skyline views from both the living area and the primary suite, complemented by rich wood flooring throughout and abundant natural light that enhances the sleek, contemporary finishes. The open-concept layout is perfect for entertaining, while the gourmet kitchen features granite countertops and a seamless flow into the main living space. Enjoy a private, fenced-in yard ideal for outdoor relaxation, and benefit from an attached 2-car garage that provides both convenience and valuable extra storage. This home is the perfect blend of comfort, style, and city living-come see it for yourself!
Listing Agent
Teresa Zepeda
Keller Williams Heritage Listed on: 05/22/2025
Property Details
Home Type
- Condominium
Est. Annual Taxes
- $8,533
Year Built
- Built in 2019
HOA Fees
- $170 Monthly HOA Fees
Home Design
- Slab Foundation
- Composition Roof
- Roof Vent Fans
- Stucco
Interior Spaces
- 1,449 Sq Ft Home
- 3-Story Property
- Open Floorplan
- High Ceiling
- Ceiling Fan
- Double Pane Windows
- Low Emissivity Windows
- Window Treatments
- Combination Dining and Living Room
- Inside Utility
- Prewired Security
Kitchen
- Eat-In Kitchen
- Breakfast Bar
- Self-Cleaning Oven
- Stove
- Cooktop
- Ice Maker
- Dishwasher
- Island without Cooktop
- Solid Surface Countertops
- Disposal
Flooring
- Wood
- Concrete
Bedrooms and Bathrooms
- 2 Bedrooms
- All Upper Level Bedrooms
- Walk-In Closet
Laundry
- Laundry on upper level
- Dryer
- Washer
- Laundry Tub
Parking
- 2 Car Attached Garage
- Garage Door Opener
Schools
- Douglass Elementary School
- Poe Middle School
- Brackenrdg High School
Utilities
- Central Heating and Cooling System
- SEER Rated 13-15 Air Conditioning Units
- Programmable Thermostat
- Tankless Water Heater
- Cable TV Available
Listing and Financial Details
- Tax Lot 201
- Assessor Parcel Number 000451002010
Community Details
Overview
- $125 HOA Transfer Fee
- 1226 Wyoming Condominiums Association
- Built by Urban Home Creators
- Denver Heights Subdivision
- Mandatory home owners association
Security
- Storm Doors
- Fire and Smoke Detector
Map
Home Values in the Area
Average Home Value in this Area
Tax History
| Year | Tax Paid | Tax Assessment Tax Assessment Total Assessment is a certain percentage of the fair market value that is determined by local assessors to be the total taxable value of land and additions on the property. | Land | Improvement |
|---|---|---|---|---|
| 2025 | $4,651 | $265,000 | $55,930 | $209,070 |
| 2024 | $4,651 | $265,000 | $55,930 | $209,070 |
| 2023 | $4,651 | $338,921 | $55,930 | $305,310 |
| 2022 | $8,348 | $308,110 | $24,440 | $287,890 |
| 2021 | $7,826 | $280,100 | $17,430 | $262,670 |
| 2020 | $5,827 | $205,580 | $14,390 | $191,190 |
Property History
| Date | Event | Price | List to Sale | Price per Sq Ft | Prior Sale |
|---|---|---|---|---|---|
| 09/22/2025 09/22/25 | For Sale | $380,000 | 0.0% | $262 / Sq Ft | |
| 09/11/2025 09/11/25 | Price Changed | $380,000 | 0.0% | $262 / Sq Ft | |
| 05/22/2025 05/22/25 | For Sale | $379,999 | +15.2% | $262 / Sq Ft | |
| 02/12/2021 02/12/21 | Off Market | -- | -- | -- | |
| 11/12/2020 11/12/20 | Sold | -- | -- | -- | View Prior Sale |
| 10/13/2020 10/13/20 | Pending | -- | -- | -- | |
| 07/17/2020 07/17/20 | For Sale | $329,900 | -- | $209 / Sq Ft |
Purchase History
| Date | Type | Sale Price | Title Company |
|---|---|---|---|
| Deed | -- | None Listed On Document |
Mortgage History
| Date | Status | Loan Amount | Loan Type |
|---|---|---|---|
| Open | $302,100 | New Conventional |
Source: San Antonio Board of REALTORS®
MLS Number: 1869231
APN: 00045-100-2010
- 1426 Wyoming St
- 126 Paul St
- 811 Montana St Unit 1101
- 811 Montana St
- 837 Nevada St
- 316 Toledo St
- 432 S Olive St
- 419 S Olive St
- 531 S Monumental St Unit 1102
- 531 S Monumental St Unit 1101
- 531 S Monumental St Unit 2102
- 531 S Monumental St Unit 2101
- 1035 Dakota St
- 517 S Pine St
- 528 S Olive St
- 529 S Pine St
- 510 S Olive St Unit 101
- 412 S Hackberry St Unit 1,2,3,& 4
- 412 S Hackberry St
- 817 Martin Luther King Dr
- 1226 Wyoming St Unit 102
- 1205 Wyoming St
- 225 S Pine St
- 902 Dakota St
- 802 Montana St Unit 2
- 802 Montana St Unit 1
- 811 Montana St
- 811 Montana St Unit 1301
- 218 S Olive St
- 809 Nevada St
- 222 S Olive St
- 630 Montana St
- 630 Montana St Unit 201
- 121 Alabama St
- 319 S Olive St Unit 2
- 422 S Olive St
- 708 Nevada St
- 810 Martin Luther King Dr Unit 201
- 530 S Hackberry Unit 102
- 305 Spruce St
