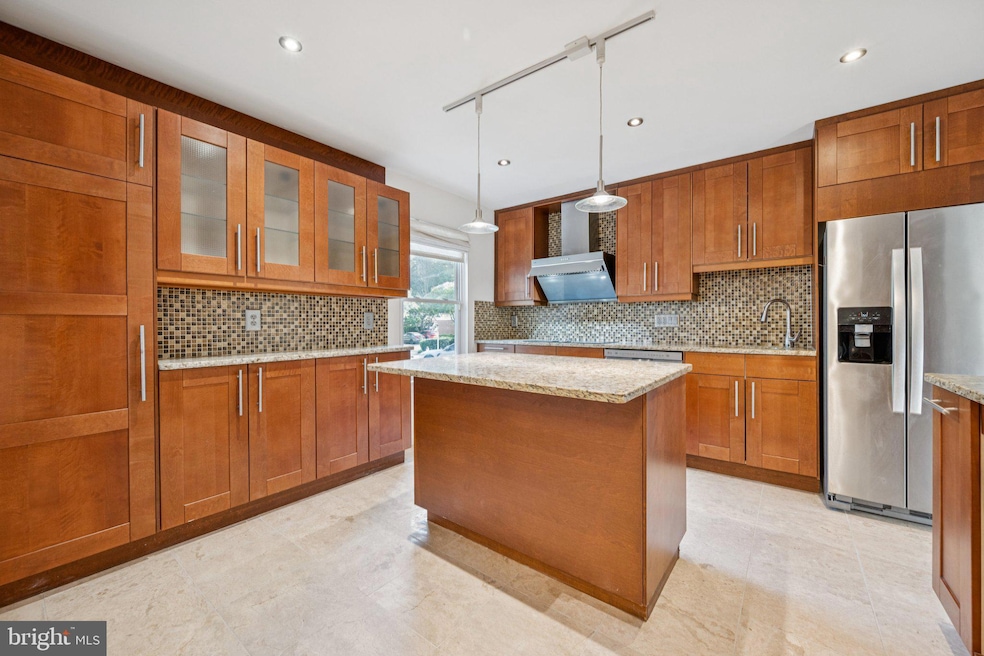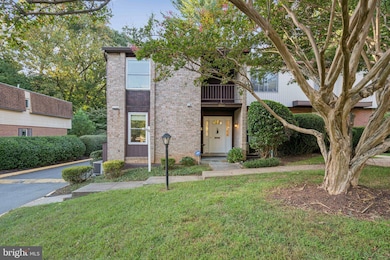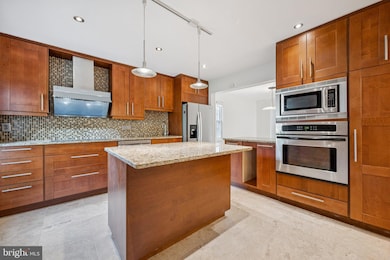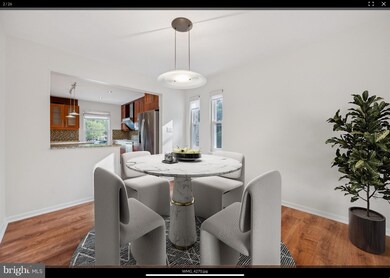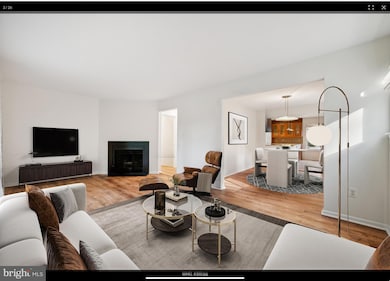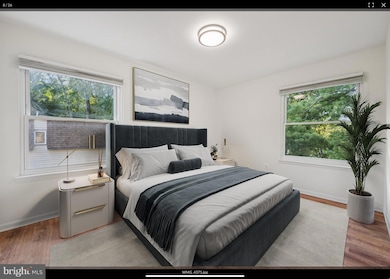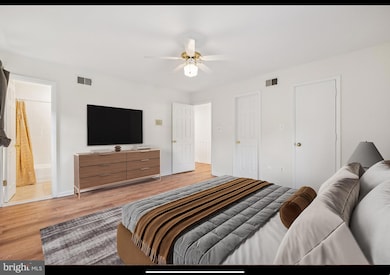12260 Greenleaf Ave Potomac, MD 20854
Estimated payment $4,223/month
Highlights
- Colonial Architecture
- Stainless Steel Appliances
- Double Pane Windows
- Morton Elementary School Rated A-
- Balcony
- Intercom
About This Home
Fall in love with 12260 Greenleaf Avenue, a beautifully updated, move-in ready end-unit townhouse in the heart of Potomac—now with a price reduction, making it the BEST value in Potomac. This is the perfect opportunity to settle into your new home just in time for the holidays.
With 3 bedrooms, 3.5 bathrooms, and a bright, functional layout, this home blends comfort, style, and everyday convenience. Recent improvements include a brand-new HVAC system, fresh interior paint, luxury vinyl plank flooring on the main and upper levels, and a fully finished lower level with new ceramic tile flooring.
The modern kitchen features stainless steel appliances, and the spacious primary suite includes its own private patio retreat—ideal for morning coffee or unwinding as the fall weather sets in. The finished lower level adds versatility with a large recreation room, full bath, and bonus den—perfect for holiday guests, a home office, or gym.
Additional upgrades like newer windows and a newer sliding glass door enhance natural light and energy efficiency.
Located in the highly desirable Winston Churchill school district—Beverly Farms ES, Herbert Hoover MS, and Winston Churchill HS—this home offers access to some of Maryland’s most sought-after schools. Commuters will appreciate the quick access to I-270, I-495, and nearby shopping, dining, and parks.
The HOA covers water, sewer, landscaping, and master insurance, making maintenance effortless. Don’t miss this newly reduced, incredible value in Potomac—move in before the holidays and start the season in your perfect new home.
Townhouse Details
Home Type
- Townhome
Est. Annual Taxes
- $5,863
Year Built
- Built in 1973
Lot Details
- 1,841 Sq Ft Lot
- Property is in excellent condition
HOA Fees
- $325 Monthly HOA Fees
Home Design
- Colonial Architecture
- Brick Exterior Construction
- Block Foundation
Interior Spaces
- Property has 3 Levels
- Wood Burning Fireplace
- Double Pane Windows
- ENERGY STAR Qualified Windows
- Vinyl Clad Windows
- Insulated Windows
- Double Hung Windows
- Sliding Windows
- Window Screens
- Sliding Doors
- Six Panel Doors
- Intercom
Kitchen
- Electric Oven or Range
- Stove
- Range Hood
- Built-In Microwave
- Dishwasher
- Stainless Steel Appliances
- Disposal
Flooring
- Ceramic Tile
- Luxury Vinyl Plank Tile
Bedrooms and Bathrooms
- 3 Bedrooms
Laundry
- Dryer
- Washer
Finished Basement
- Heated Basement
- Interior Basement Entry
- Laundry in Basement
Parking
- Parking Lot
- 1 Assigned Parking Space
Accessible Home Design
- Doors swing in
- More Than Two Accessible Exits
Eco-Friendly Details
- Energy-Efficient Appliances
Outdoor Features
- Balcony
- Patio
- Exterior Lighting
Schools
- Beverly Farms Elementary School
- Herbert Hoover Middle School
- Winston Churchill High School
Utilities
- Forced Air Heating and Cooling System
- Heat Pump System
- Vented Exhaust Fan
- High-Efficiency Water Heater
Community Details
- Association fees include common area maintenance, sewer, snow removal, trash, water, all ground fee, lawn maintenance, management, reserve funds, road maintenance
- Watkins Glen Subdivision
Listing and Financial Details
- Tax Lot 25
- Assessor Parcel Number 160400141827
Map
Home Values in the Area
Average Home Value in this Area
Tax History
| Year | Tax Paid | Tax Assessment Tax Assessment Total Assessment is a certain percentage of the fair market value that is determined by local assessors to be the total taxable value of land and additions on the property. | Land | Improvement |
|---|---|---|---|---|
| 2025 | $5,863 | $513,100 | -- | -- |
| 2024 | $5,863 | $478,400 | $0 | $0 |
| 2023 | $5,447 | $443,700 | $231,000 | $212,700 |
| 2022 | $5,181 | $439,833 | $0 | $0 |
| 2021 | $4,783 | $435,967 | $0 | $0 |
| 2020 | $4,333 | $432,100 | $231,000 | $201,100 |
| 2019 | $4,264 | $426,967 | $0 | $0 |
| 2018 | $4,208 | $421,833 | $0 | $0 |
| 2017 | $9,439 | $416,700 | $0 | $0 |
| 2016 | -- | $411,367 | $0 | $0 |
| 2015 | $3,869 | $406,033 | $0 | $0 |
| 2014 | $3,869 | $400,700 | $0 | $0 |
Property History
| Date | Event | Price | List to Sale | Price per Sq Ft | Prior Sale |
|---|---|---|---|---|---|
| 12/07/2025 12/07/25 | For Rent | $3,500 | 0.0% | -- | |
| 11/19/2025 11/19/25 | Price Changed | $650,000 | -1.5% | $307 / Sq Ft | |
| 10/28/2025 10/28/25 | Price Changed | $660,000 | -2.2% | $312 / Sq Ft | |
| 10/03/2025 10/03/25 | Price Changed | $675,000 | -1.5% | $319 / Sq Ft | |
| 09/11/2025 09/11/25 | For Sale | $685,000 | 0.0% | $324 / Sq Ft | |
| 07/30/2023 07/30/23 | Rented | $3,200 | 0.0% | -- | |
| 07/03/2023 07/03/23 | Off Market | $3,200 | -- | -- | |
| 06/26/2023 06/26/23 | For Rent | $3,200 | +14.3% | -- | |
| 12/20/2021 12/20/21 | Rented | $2,800 | 0.0% | -- | |
| 12/14/2021 12/14/21 | Off Market | $2,800 | -- | -- | |
| 12/03/2021 12/03/21 | For Rent | $2,800 | 0.0% | -- | |
| 04/28/2015 04/28/15 | Sold | $535,000 | -0.7% | $349 / Sq Ft | View Prior Sale |
| 03/17/2015 03/17/15 | Pending | -- | -- | -- | |
| 01/29/2015 01/29/15 | For Sale | $539,000 | -- | $352 / Sq Ft |
Purchase History
| Date | Type | Sale Price | Title Company |
|---|---|---|---|
| Deed | $535,000 | First American Title Ins Co | |
| Deed | $514,897 | -- | |
| Deed | $514,897 | -- | |
| Deed | $435,000 | -- |
Mortgage History
| Date | Status | Loan Amount | Loan Type |
|---|---|---|---|
| Open | $428,000 | New Conventional | |
| Previous Owner | $102,950 | Purchase Money Mortgage | |
| Previous Owner | $102,950 | Purchase Money Mortgage | |
| Previous Owner | $348,000 | Adjustable Rate Mortgage/ARM |
Source: Bright MLS
MLS Number: MDMC2199166
APN: 04-00141827
- 11914 Goya Dr
- 11724 Gainsborough Rd
- 12500 Park Potomac Ave Unit 509
- 12500 Park Potomac Ave Unit 801
- 12500 Park Potomac Ave Unit 709S
- 1141 Fortune Terrace Unit 109
- 1141 Fortune Terrace Unit 505
- 1141 Fortune Terrace Unit 305
- 1141 Fortune Terrace Unit 408
- 1141 Fortune Terrace Unit 503
- 1141 Fortune Terrace Unit 405
- 1141 Fortune Terrace Unit 404
- 1141 Fortune Terrace Unit 406
- 1141 Fortune Terrace Unit 206
- 1141 Fortune Terrace Unit 201
- 1141 Fortune Terrace Unit 407
- 1141 Fortune Terrace Unit 307
- 1141 Fortune Terrace Unit 401
- 1141 Fortune Terrace Unit 203
- 1141 Fortune Terrace Unit 508
- 11834 Goya Dr
- 12430 Park Potomac Ave
- 7063 Wolftree Ln
- 7547 Coddle Harbor Ln
- 3533 Bellflower Ln
- 1242 Derbyshire Rd
- 3959 Cranes Bill Ct
- 11902 Enid Dr
- 6905 Breezewood Terrace
- 1200 Treasure Oak Ct
- 1 Tifton Ct
- 11506 Stonewood Ln
- 11710 Milbern Dr
- 824 Cabin John Pkwy
- 10 Tapiola Ct
- 11509 Parkedge Dr
- 3 Don Mills Ct
- 735 Monroe St
- 706 Carter Rd
- 11808 Coldstream Dr
