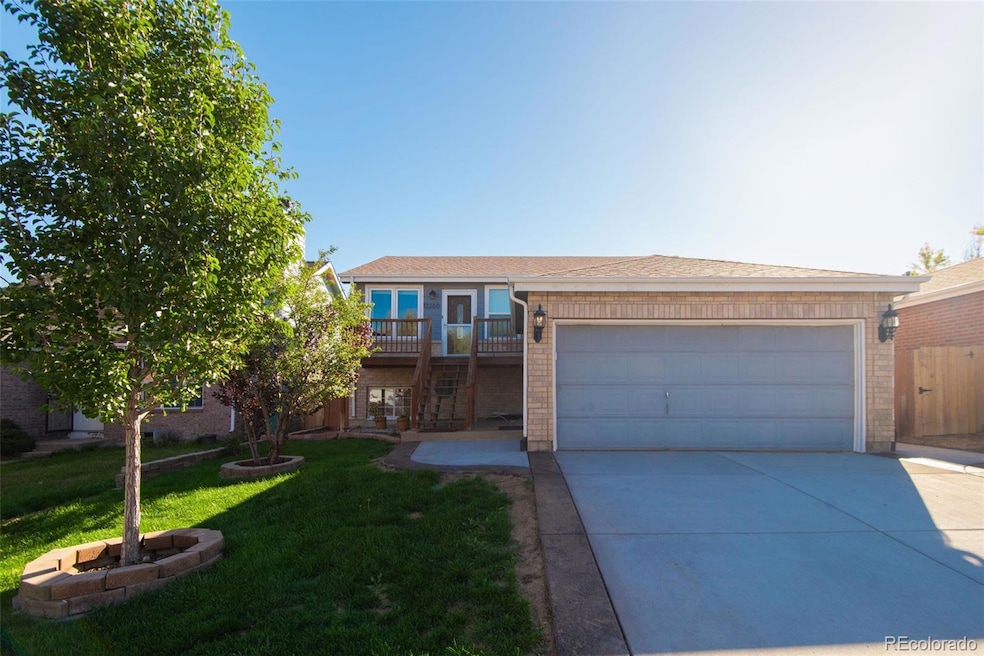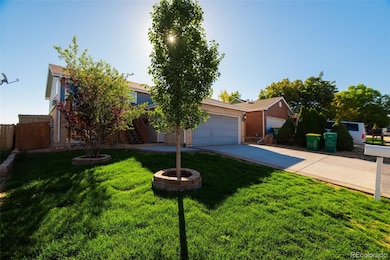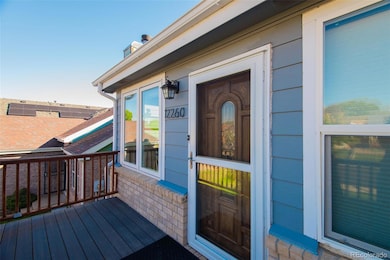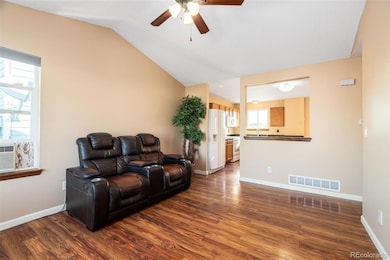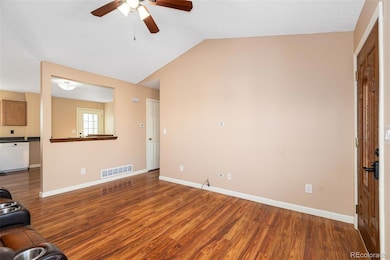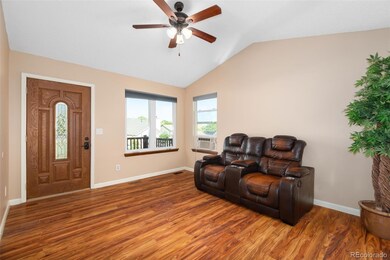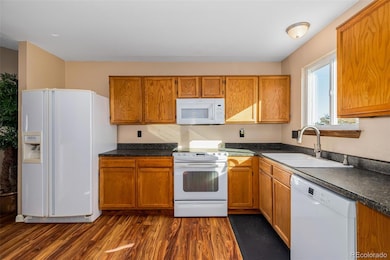12260 Magnolia Way Brighton, CO 80602
Holly Crossing NeighborhoodEstimated payment $2,695/month
Highlights
- Primary Bedroom Suite
- Deck
- No HOA
- Horizon High School Rated A-
- Private Yard
- 1-minute walk to Holly Crossing Park
About This Home
Welcome to this spacious raised ranch in the heart of Holly Crossing with NO HOA, NO METRO TAX. Offering 5 bedrooms, 3 bathrooms and a total of 2042 SqFt. The main level offers 1,027 sq. ft. of comfortable living space, featuring a bright living room, an open kitchen with dining area, and three bedrooms including a primary suite. The finished basement adds 1,015 sq. ft. with a large family room, laundry room, two additional bedrooms, and a 3/4 bath—ideal for guests, a home office, or flexible living needs.
Step outside to enjoy a fenced backyard that backs directly to Holly Crossing Park, offering wide-open views and plenty of room to relax or entertain from the deck. The detached 2 car garage and utility shed are great for parking and storage. Recent updates include new carpet in the basement and new concrete driveway.
Built in 1992, this home combines established neighborhood charm with thoughtful updates and a prime location near schools, shopping, and major routes for commuting. Whether you’re looking for space to grow, a multi-generational layout, or easy access to parks and recreation, this home checks all the boxes.
Don’t miss the opportunity to make 12260 Magnolia Way your next address in Brighton!
Listing Agent
Teater Realty Company Brokerage Email: JodyMalone@TeaterRealty.com,303-908-1900 License #001321874 Listed on: 10/04/2025
Co-Listing Agent
Teater Realty Company Brokerage Email: JodyMalone@TeaterRealty.com,303-908-1900 License #100056140
Home Details
Home Type
- Single Family
Est. Annual Taxes
- $3,256
Year Built
- Built in 1992
Lot Details
- 3,920 Sq Ft Lot
- West Facing Home
- Private Yard
- Property is zoned P-U-D
Parking
- 2 Car Attached Garage
Home Design
- Brick Exterior Construction
- Frame Construction
- Composition Roof
Interior Spaces
- 1-Story Property
- Ceiling Fan
- Family Room
- Living Room
- Laundry Room
Kitchen
- Eat-In Kitchen
- Range
- Microwave
- Dishwasher
Flooring
- Carpet
- Laminate
Bedrooms and Bathrooms
- 5 Bedrooms | 3 Main Level Bedrooms
- Primary Bedroom Suite
Finished Basement
- Basement Fills Entire Space Under The House
- 2 Bedrooms in Basement
- Natural lighting in basement
Outdoor Features
- Deck
- Front Porch
Schools
- Glacier Peak Elementary School
- Shadow Ridge Middle School
- Horizon High School
Utilities
- Mini Split Air Conditioners
- Forced Air Heating System
- Natural Gas Connected
Community Details
- No Home Owners Association
- Holly Crossing Subdivision
Listing and Financial Details
- Exclusions: All personal property
- Assessor Parcel Number R0013417
Map
Home Values in the Area
Average Home Value in this Area
Tax History
| Year | Tax Paid | Tax Assessment Tax Assessment Total Assessment is a certain percentage of the fair market value that is determined by local assessors to be the total taxable value of land and additions on the property. | Land | Improvement |
|---|---|---|---|---|
| 2024 | $3,256 | $26,380 | $5,880 | $20,500 |
| 2023 | $3,228 | $31,250 | $5,480 | $25,770 |
| 2022 | $3,099 | $23,190 | $5,630 | $17,560 |
| 2021 | $3,099 | $23,190 | $5,630 | $17,560 |
| 2020 | $2,982 | $22,610 | $5,790 | $16,820 |
| 2019 | $2,983 | $22,610 | $5,790 | $16,820 |
| 2018 | $2,572 | $18,650 | $6,480 | $12,170 |
| 2017 | $2,395 | $18,650 | $6,480 | $12,170 |
| 2016 | $1,933 | $14,390 | $3,180 | $11,210 |
| 2015 | $1,930 | $14,390 | $3,180 | $11,210 |
| 2014 | -- | $12,410 | $2,630 | $9,780 |
Property History
| Date | Event | Price | List to Sale | Price per Sq Ft |
|---|---|---|---|---|
| 11/24/2025 11/24/25 | Price Changed | $459,000 | -2.1% | $225 / Sq Ft |
| 10/23/2025 10/23/25 | Price Changed | $469,000 | -4.1% | $230 / Sq Ft |
| 10/23/2025 10/23/25 | Price Changed | $489,000 | 0.0% | $239 / Sq Ft |
| 10/04/2025 10/04/25 | For Sale | $489,000 | -- | $239 / Sq Ft |
Purchase History
| Date | Type | Sale Price | Title Company |
|---|---|---|---|
| Quit Claim Deed | -- | None Listed On Document | |
| Interfamily Deed Transfer | -- | None Available | |
| Corporate Deed | $100,152 | None Available | |
| Special Warranty Deed | $117,600 | None Available | |
| Trustee Deed | -- | None Available | |
| Special Warranty Deed | $182,000 | Fahtco | |
| Warranty Deed | $178,363 | North American Title Co | |
| Warranty Deed | $90,400 | -- | |
| Deed | $121,900 | -- | |
| Deed | -- | -- |
Mortgage History
| Date | Status | Loan Amount | Loan Type |
|---|---|---|---|
| Previous Owner | $100,152 | Purchase Money Mortgage | |
| Previous Owner | $145,600 | Unknown | |
| Previous Owner | $175,878 | FHA |
Source: REcolorado®
MLS Number: 6074740
APN: 1571-32-4-16-009
- 6659 Monaco Way
- 12127 Newport Dr
- 12123 Monaco Dr
- 12136 Newport Dr
- 6264 E 122nd Ave
- 12333 Newport Ct
- 6712 E 123rd Cir
- 12269 Oneida St
- 6358 E 121st Place
- 12025 Monaco Dr
- 6811 E 120th Dr
- 12068 Krameria Ct
- 7079 E 123rd Place
- 12055 Krameria St
- 12030 Krameria St
- 12388 Jasmine St
- 5913 E 121st Place
- 5805 E 124th Way
- 5757 E 122nd Dr
- 12065 Ivanhoe Ct
- 6650 E 123rd Dr
- 12023 Monaco St
- 5703 E 123rd Dr
- 12116 Grape St
- 12034 Glencoe St
- 12824 Jasmine St
- 5225 E 123rd Ave
- 12872 Jasmine St
- 12155 Elm Way
- 5127 E 118th Place
- 11983 Dahlia Dr
- 5530 E 130th Dr
- 5444 E 114th Place
- 13295 Holly St
- 4454 E 118th Place
- 4720 E 129th Cir
- 13447 Oneida Ln
- 13413 Oneida Ln
- 13451 Oneida Ln
- 12220 Colorado Blvd
