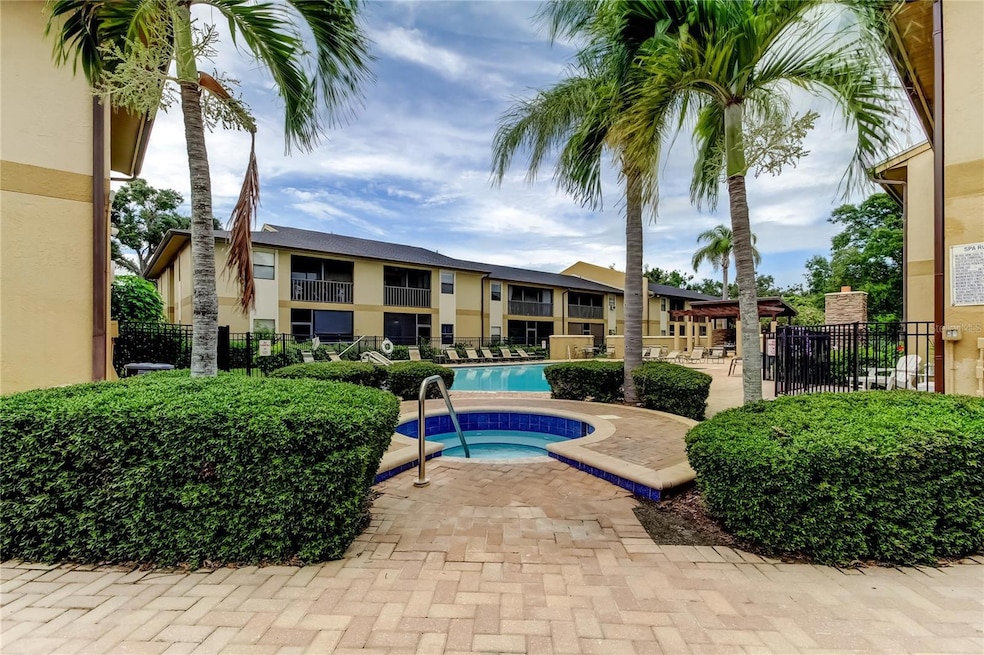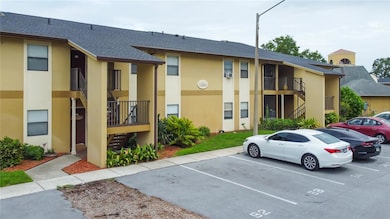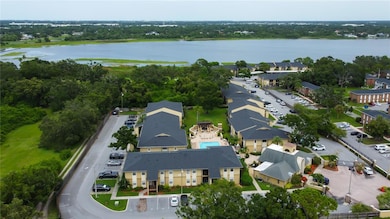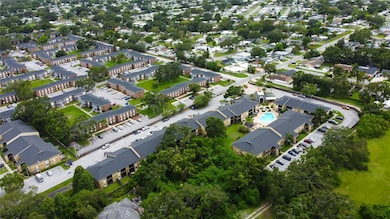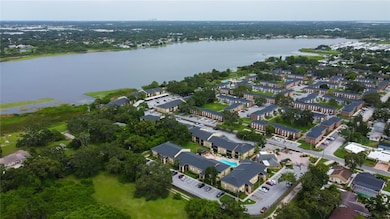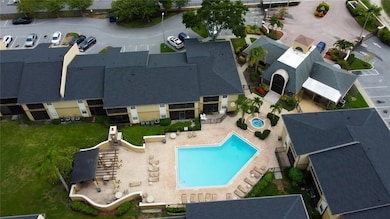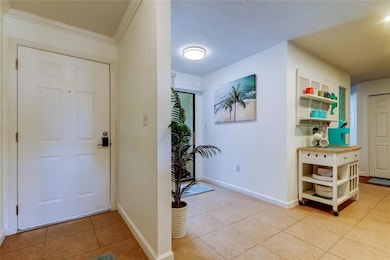12261 Sailwinds Dr Unit 203 Largo, FL 33773
Orange Lake Village NeighborhoodHighlights
- Fitness Center
- Open Floorplan
- Pool View
- In Ground Pool
- Clubhouse
- Covered Patio or Porch
About This Home
FOR RENT! Unfurnished, Annual Lease. *** Welcome home to this highly sought after gated, waterfront community of Bella Vista on Lake Seminole. Quiet, peaceful living, both in the condo and around the complex. Situated on the 2nd level, the condo is well positioned in the complex and just steps away from the clubhouse and pool area. Inside the condo you will find everything you need for comfortable, easy-living. Beautiful kitchen and open living area with nice hard surface flooring throughout. Generously sized bedrooms. Screened balcony for year round enjoyment, with access from the living room and primary bedroom. Convenient, designated parking space plus plenty of visitor parking. Double the fun with access to amazing amenities in BOTH the North and South Bella Vista communities...2 clubhouses / 2 heated, saltwater pools / 2 hot tubs / fitness rooms / grilling areas / fishing docks / lake access / kayak storage and more! Superb central Pinellas location with easy access to area beaches, shops, restaurants, Largo and Seminole Mall, medical facilities, area airports and major thoroughfares to Tampa and St. Pete. All ages community.
Listing Agent
SAND KEY REALTY Brokerage Phone: 727-443-0032 License #3296567 Listed on: 09/19/2025
Condo Details
Home Type
- Condominium
Est. Annual Taxes
- $2,593
Year Built
- Built in 1987
Lot Details
- Cul-De-Sac
- West Facing Home
Home Design
- Entry on the 2nd floor
Interior Spaces
- 1,139 Sq Ft Home
- 1-Story Property
- Open Floorplan
- Crown Molding
- Living Room
- Storage Room
- Pool Views
Kitchen
- Eat-In Kitchen
- Range
- Microwave
- Dishwasher
Flooring
- Tile
- Vinyl
Bedrooms and Bathrooms
- 3 Bedrooms
- Walk-In Closet
- 2 Full Bathrooms
Laundry
- Laundry Room
- Dryer
- Washer
Parking
- Guest Parking
- Assigned Parking
Outdoor Features
- In Ground Pool
- Balcony
- Covered Patio or Porch
- Outdoor Storage
Utilities
- Central Heating and Cooling System
- Cable TV Available
Listing and Financial Details
- Residential Lease
- Property Available on 9/20/25
- Tenant pays for cleaning fee
- The owner pays for sewer, trash collection, water
- 12-Month Minimum Lease Term
- $100 Application Fee
- 8 to 12-Month Minimum Lease Term
- Assessor Parcel Number 10-30-15-06370-002-2030
Community Details
Overview
- Property has a Home Owners Association
- Condominium Associates Association, Phone Number (727) 573-9300
- Bella Vista On Lake Subdivision
- Association Owns Recreation Facilities
Amenities
- Clubhouse
Recreation
- Fitness Center
- Community Pool
- Community Spa
Pet Policy
- Pets Allowed
- Pets up to 20 lbs
Map
Source: Stellar MLS
MLS Number: TB8429477
APN: 10-30-15-06370-002-2030
- 10100 Sailwinds Blvd N Unit 205
- 10100 Sailwinds Blvd N Unit 105
- 10195 Sailwinds Blvd N Unit 202
- 12261 Sailwinds Dr Unit 103
- 12293 Sailwinds Dr Unit 104
- 10167 Sailwinds Blvd N Unit 104
- 12651 Seminole Blvd Unit 5
- 12651 Seminole Blvd Unit 7 I
- 12651 Seminole Blvd Unit 35
- 12651 Seminole Blvd Unit 13
- 12651 Seminole Blvd Unit 2I
- 12651 Seminole Blvd Unit 23E
- 12651 Seminole Blvd Unit 1I
- 12651 Seminole Blvd Unit 22
- 12651 Seminole Blvd Unit 18I
- 12651 Seminole Blvd Unit 2-O
- 12651 Seminole Blvd Unit 10N
- 12651 Seminole Blvd Unit 27
- 12651 Seminole Blvd Unit 36
- 12651 Seminole Blvd Unit 10C
- 12293 Sailwinds Dr Unit 206
- 10195 Sailwinds Blvd N Unit 106
- 10195 Sailwinds Blvd N Unit 207
- 10195 Sailwinds Blvd N Unit 202
- 10187 122nd Ave
- 11913 104th St
- 10177 Sailwinds Blvd S Unit 202
- 10196 Sailwinds Blvd S Unit 208
- 12201 106th St
- 10454 Whittington Ct
- 12783 Pineway Dr
- 10620 Whittington Ct
- 12300 Seminole Blvd Unit 26
- 12300 Seminole Blvd Unit D2
- 10685 Whittington Ct
- 10517 114th Terrace
- 11707 108th St Unit ID1018171P
- 10924 124th Ave N
- 12840 Seminole Blvd Unit 8A
- 12110 93rd Way
