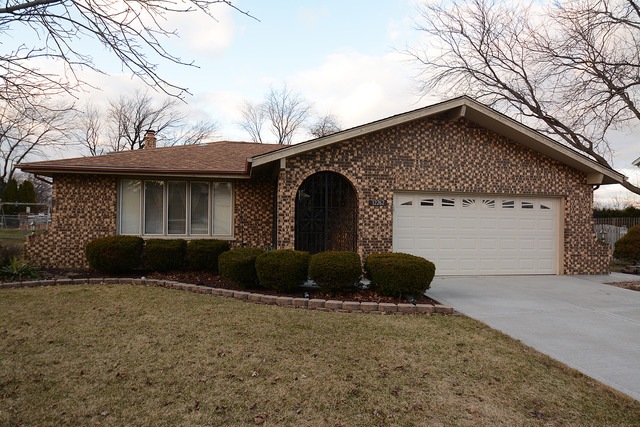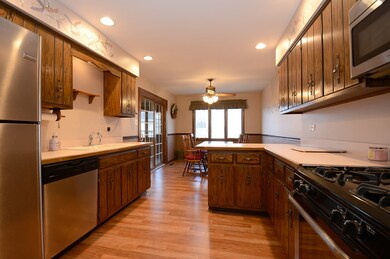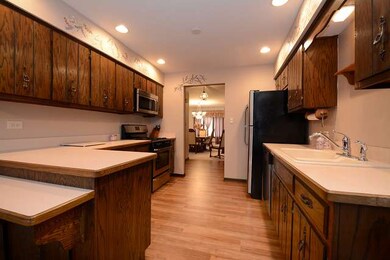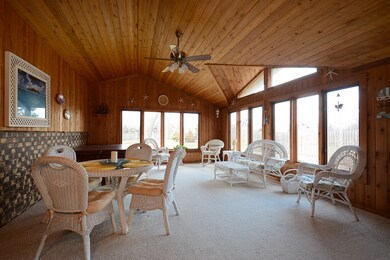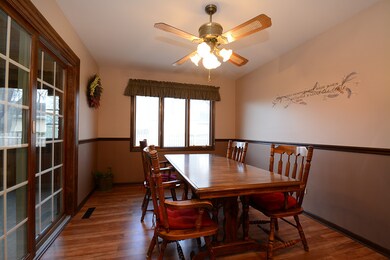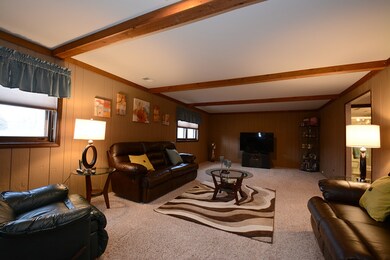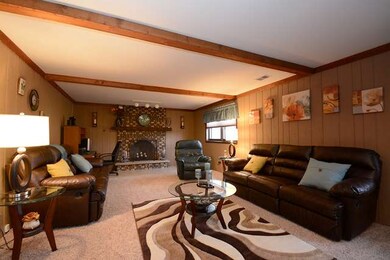
12262 Partridge Ln Orland Park, IL 60467
Highlights
- Sun or Florida Room
- Stainless Steel Appliances
- Skylights
- Hadley Middle School Rated 9+
- Fenced Yard
- Galley Kitchen
About This Home
As of April 2020One owner custom split level home with spacious rooms throughout. Great location close to shopping, restaurants, parks and walking trails. Bright and airy three seasons room perfect for entertaining or relaxing. Large family room with gas fireplace. Several updates over the past few years including stainless steel appliances, garage door, concrete driveway, furnace, A/C unit, paint and carpet.
Last Agent to Sell the Property
Century 21 Circle License #471002650 Listed on: 03/27/2015

Home Details
Home Type
- Single Family
Est. Annual Taxes
- $8,623
Year Built
- 1976
Parking
- Attached Garage
- Garage Door Opener
- Driveway
- Parking Included in Price
- Garage Is Owned
Home Design
- Quad-Level Property
- Brick Exterior Construction
- Slab Foundation
- Asphalt Shingled Roof
- Cedar
Interior Spaces
- Dry Bar
- Skylights
- Wood Burning Fireplace
- Fireplace With Gas Starter
- Sun or Florida Room
- Laminate Flooring
- Unfinished Basement
- Partial Basement
Kitchen
- Galley Kitchen
- Breakfast Bar
- Oven or Range
- Microwave
- Dishwasher
- Stainless Steel Appliances
Utilities
- Forced Air Heating and Cooling System
- Heating System Uses Gas
- Lake Michigan Water
Additional Features
- Fenced Yard
- Property is near a bus stop
Listing and Financial Details
- Homeowner Tax Exemptions
- $5,500 Seller Concession
Ownership History
Purchase Details
Purchase Details
Home Financials for this Owner
Home Financials are based on the most recent Mortgage that was taken out on this home.Purchase Details
Home Financials for this Owner
Home Financials are based on the most recent Mortgage that was taken out on this home.Purchase Details
Similar Homes in Orland Park, IL
Home Values in the Area
Average Home Value in this Area
Purchase History
| Date | Type | Sale Price | Title Company |
|---|---|---|---|
| Quit Claim Deed | -- | None Listed On Document | |
| Warranty Deed | $305,000 | First Americantitle | |
| Deed | $250,000 | Prism Title | |
| Interfamily Deed Transfer | -- | None Available |
Mortgage History
| Date | Status | Loan Amount | Loan Type |
|---|---|---|---|
| Previous Owner | $250,750 | New Conventional | |
| Previous Owner | $244,000 | New Conventional | |
| Previous Owner | $228,937 | FHA | |
| Previous Owner | $125,000 | Credit Line Revolving |
Property History
| Date | Event | Price | Change | Sq Ft Price |
|---|---|---|---|---|
| 04/15/2020 04/15/20 | Sold | $305,000 | -3.2% | $127 / Sq Ft |
| 02/18/2020 02/18/20 | Pending | -- | -- | -- |
| 02/11/2020 02/11/20 | For Sale | $315,000 | +26.0% | $131 / Sq Ft |
| 06/10/2015 06/10/15 | Sold | $250,000 | -5.6% | $121 / Sq Ft |
| 04/24/2015 04/24/15 | Pending | -- | -- | -- |
| 03/27/2015 03/27/15 | For Sale | $264,900 | -- | $128 / Sq Ft |
Tax History Compared to Growth
Tax History
| Year | Tax Paid | Tax Assessment Tax Assessment Total Assessment is a certain percentage of the fair market value that is determined by local assessors to be the total taxable value of land and additions on the property. | Land | Improvement |
|---|---|---|---|---|
| 2023 | $8,623 | $114,917 | $19,396 | $95,521 |
| 2022 | $7,892 | $107,299 | $18,110 | $89,189 |
| 2021 | $7,511 | $111,036 | $17,158 | $93,878 |
| 2020 | $8,273 | $106,951 | $16,527 | $90,424 |
| 2019 | $7,881 | $102,887 | $15,899 | $86,988 |
| 2018 | $6,778 | $88,340 | $15,717 | $72,623 |
| 2017 | $6,650 | $85,867 | $15,277 | $70,590 |
| 2016 | $6,485 | $83,004 | $14,768 | $68,236 |
| 2015 | $5,770 | $79,889 | $14,214 | $65,675 |
| 2014 | $5,770 | $78,238 | $13,920 | $64,318 |
| 2013 | $5,770 | $78,238 | $13,920 | $64,318 |
Agents Affiliated with this Home
-

Seller's Agent in 2020
Kassandra Vitogiannis
Baird & Warner
(708) 408-6401
67 Total Sales
-

Buyer's Agent in 2020
Agnes Czaja
RE/MAX 10
(773) 704-3700
186 Total Sales
-

Seller's Agent in 2015
Mike McCatty
Century 21 Circle
(708) 945-2121
1,191 Total Sales
-
J
Seller Co-Listing Agent in 2015
Joseph Labit
HomeSmart Realty Group
(708) 250-6592
17 Total Sales
-

Buyer's Agent in 2015
Linda Seyller
RE/MAX
(708) 214-5285
73 Total Sales
Map
Source: Midwest Real Estate Data (MRED)
MLS Number: MRD08874485
APN: 05-01-409-039
- 14106 Chestnut Ln
- 14130 Sheffield Dr Unit 201
- 14130 Sheffield Dr Unit 202
- 14332 S West Glen Dr
- 13948 Citation Dr
- 12026 Somerset Rd
- 14426 Mallard Dr
- 14424 Pheasant Ln
- 14017 S Belmont Dr
- 14000 S Sheridan Trail
- 13926 S Addison Trail
- 14463 S Canvasback Ct
- 11910 Somerset Rd
- 13916 S Addison Trail
- 11905 Sterling Dr
- 12416 W Prairie Dr
- 13622 Murvey Ct
- 14328 Pinewood Dr
- 14325 S Bell Rd
- 11811 Old Spanish Trail
