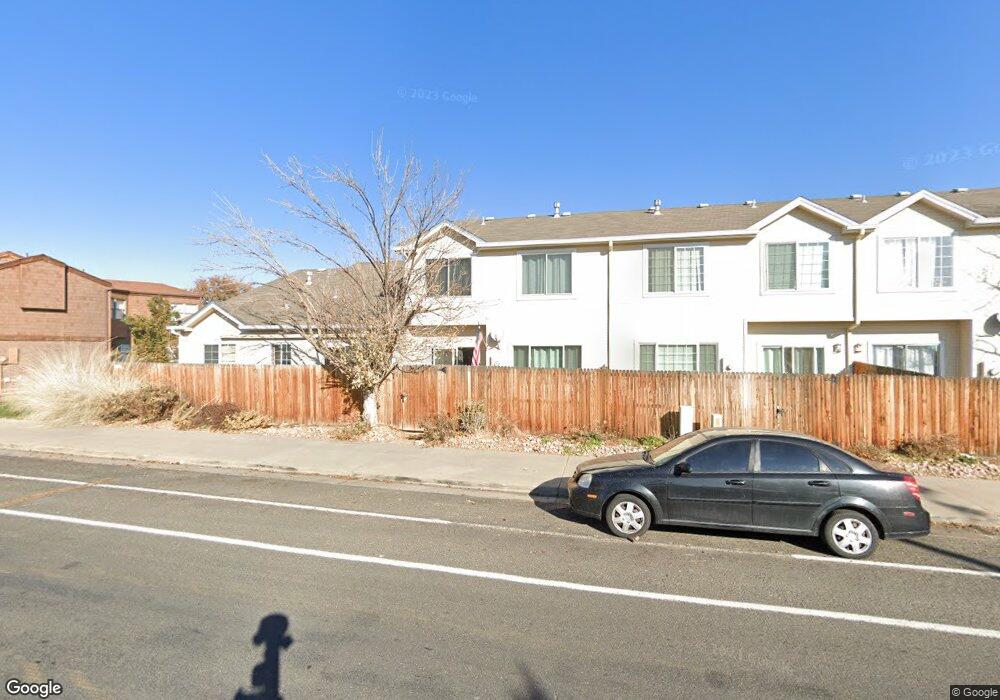12264 E 2nd Dr Aurora, CO 80011
Aurora Hills NeighborhoodEstimated Value: $350,000 - $368,969
3
Beds
3
Baths
1,432
Sq Ft
$251/Sq Ft
Est. Value
About This Home
This home is located at 12264 E 2nd Dr, Aurora, CO 80011 and is currently estimated at $359,242, approximately $250 per square foot. 12264 E 2nd Dr is a home located in Arapahoe County with nearby schools including Aurora Hills Middle School, Aurora Central High School, and Lotus School for Excellence.
Ownership History
Date
Name
Owned For
Owner Type
Purchase Details
Closed on
Sep 21, 2021
Sold by
Traversie Doris A and Traversie Billy Jack
Bought by
Mathe Gergely and Luckie Monica Anne
Current Estimated Value
Home Financials for this Owner
Home Financials are based on the most recent Mortgage that was taken out on this home.
Original Mortgage
$354,050
Outstanding Balance
$320,045
Interest Rate
2.8%
Mortgage Type
New Conventional
Estimated Equity
$39,197
Purchase Details
Closed on
Jul 28, 2005
Sold by
Alanis Mike and Alanis Lisa
Bought by
Traversie Doris A and Traversie Billyjack
Home Financials for this Owner
Home Financials are based on the most recent Mortgage that was taken out on this home.
Original Mortgage
$119,200
Interest Rate
5.62%
Mortgage Type
Fannie Mae Freddie Mac
Purchase Details
Closed on
Mar 27, 1998
Sold by
D R Horton Denver #17 Inc
Bought by
Alanis Mike and Alanis Lisa
Home Financials for this Owner
Home Financials are based on the most recent Mortgage that was taken out on this home.
Original Mortgage
$106,972
Interest Rate
7.04%
Mortgage Type
FHA
Create a Home Valuation Report for This Property
The Home Valuation Report is an in-depth analysis detailing your home's value as well as a comparison with similar homes in the area
Home Values in the Area
Average Home Value in this Area
Purchase History
| Date | Buyer | Sale Price | Title Company |
|---|---|---|---|
| Mathe Gergely | $365,000 | Wfg National Title | |
| Traversie Doris A | $149,000 | -- | |
| Alanis Mike | $108,190 | -- |
Source: Public Records
Mortgage History
| Date | Status | Borrower | Loan Amount |
|---|---|---|---|
| Open | Mathe Gergely | $354,050 | |
| Previous Owner | Traversie Doris A | $119,200 | |
| Previous Owner | Alanis Mike | $106,972 |
Source: Public Records
Tax History Compared to Growth
Tax History
| Year | Tax Paid | Tax Assessment Tax Assessment Total Assessment is a certain percentage of the fair market value that is determined by local assessors to be the total taxable value of land and additions on the property. | Land | Improvement |
|---|---|---|---|---|
| 2025 | $2,348 | $25,151 | -- | -- |
| 2024 | $2,277 | $24,502 | -- | -- |
| 2023 | $2,277 | $24,502 | $0 | $0 |
| 2022 | $1,949 | $19,412 | $0 | $0 |
| 2021 | $1,292 | $19,412 | $0 | $0 |
| 2020 | $2,007 | $19,276 | $0 | $0 |
| 2019 | $1,996 | $19,276 | $0 | $0 |
| 2018 | $1,628 | $15,394 | $0 | $0 |
| 2017 | $1,416 | $15,394 | $0 | $0 |
| 2016 | $1,223 | $13,015 | $0 | $0 |
| 2015 | $1,180 | $13,015 | $0 | $0 |
| 2014 | $837 | $8,891 | $0 | $0 |
| 2013 | -- | $10,240 | $0 | $0 |
Source: Public Records
Map
Nearby Homes
- 12182 E 2nd Dr
- 252 Quari St
- 12061 E 3rd Ave
- 12054 E 3rd Ave
- 11906 E Canal Dr
- 143 Oakland Ct
- 141 Oakland Ct
- 11718 E Canal Dr
- 64 Nome Way Unit A
- 92 Newark St Unit A
- 13 Nome Way Unit A
- 62 Newark St Unit C
- 11902 E Maple Ave
- 365 Titan St
- 126 S Nome St
- 12024 E Maple Ave
- 56 S Nome St
- 105 S Nome St
- 87 S Nome St
- 531 Nome St
