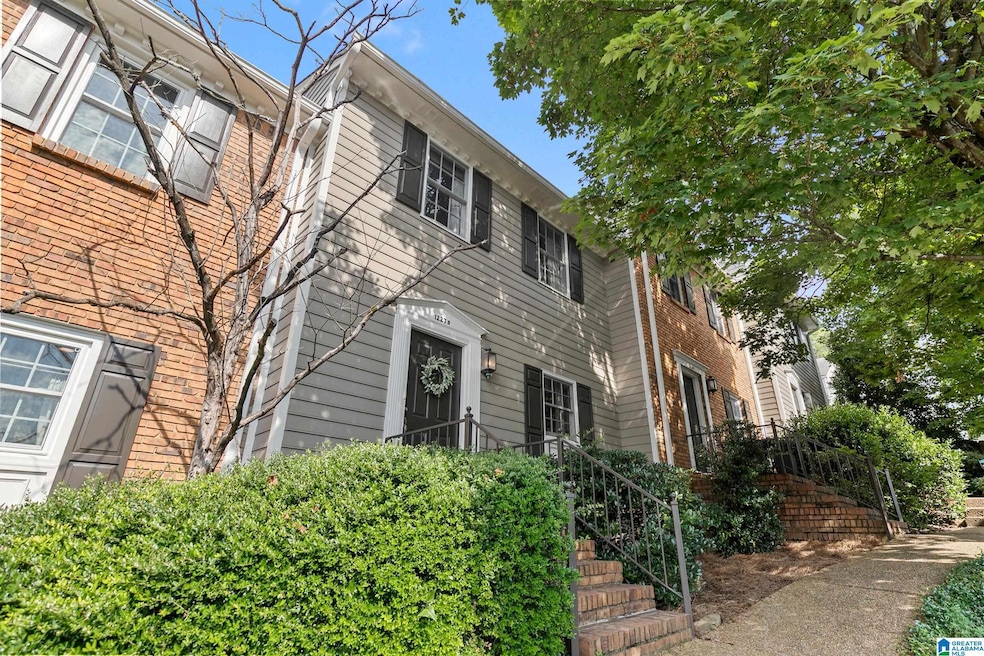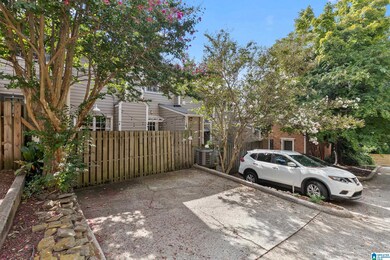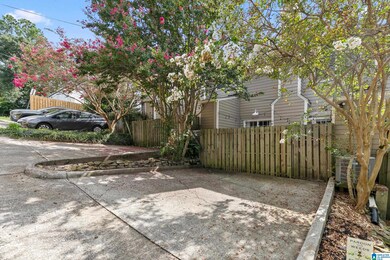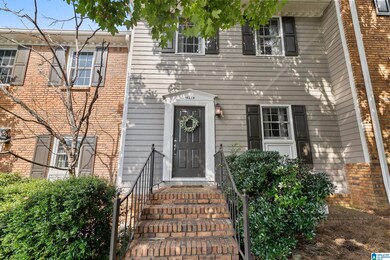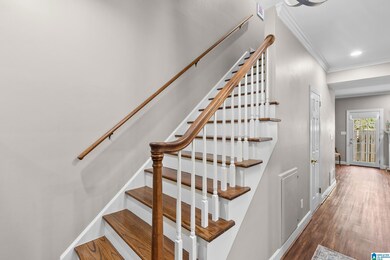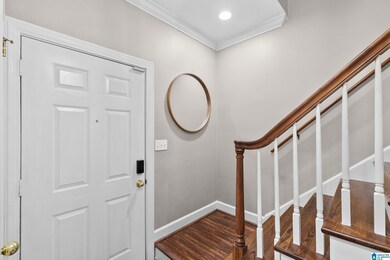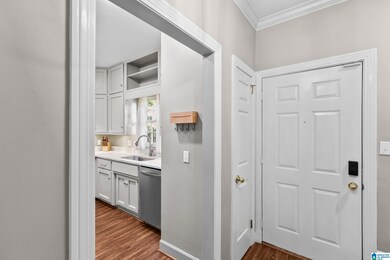1227 33rd St S Unit B Birmingham, AL 35205
Highland Park NeighborhoodAbout This Home
This charming townhouse style condominium is located in the heart of sought after Highland Park. Low monthly fee. This spacious 2 bedroom, 2.5 bath home features an open layout with hardwood floors and abundant natural light. The dining and living areas flow together seamlessly with a brick gas fireplace as the focal point of the room. A half-bath is conveniently located on the ground floor for guests. The main living space opens up to a private patio, perfect for outdoor relaxation or grilling. The kitchen includes stainless steel appliances, stone counters and a gas cooktop. The second floor is dedicated to two distinct bedrooms, each with its own en-suite bathroom. The bedrooms feature brand new carpeting and generous walk in-closets providing ample storage. A stackable washer and dryer are easily accessible in the upstairs hallway. Two parking spaces are located behind the home and a built-in storage unit is on the patio area. Don't miss out, schedule a tour today!
Condo Details
Home Type
- Condominium
Year Built
- Built in 1985
Home Design
- Vinyl Siding
Interior Spaces
- 1,178 Sq Ft Home
- 2-Story Property
- Fireplace With Gas Starter
- Window Treatments
- Family Room with Fireplace
Bedrooms and Bathrooms
- 2 Bedrooms
- Bathtub with Shower
Laundry
- Laundry on upper level
- Dryer
- Washer
Schools
- Avondale Elementary School
- Putnam Middle School
- Woodlawn High School
Additional Features
- Patio
- Gas Water Heater
Listing and Financial Details
- Security Deposit $2,500
- Tenant pays for electricity, gas, water
- 12 Month Lease Term
Map
Source: Greater Alabama MLS
MLS Number: 21437223
- 1260 33rd St S
- 1200 34th St S Unit 1
- 3206 Cliff Rd S
- 3431 Cliff Rd S
- 1305 31st St S Unit 202
- 1500 33rd St S Unit 100
- 3031 13th Ave S
- 3008 13th Ave S Unit 4
- 1131 30th St S Unit 4
- 3809 12th Ct S Unit B3
- 3809 12th Ct S Unit F3
- 1325 31st St S Unit D
- 1329 31st St S Unit C
- 3350 Altamont Rd S Unit B2
- 3350 Altamont Rd S Unit B6
- 1209 29th St S Unit 4
- 1048 32nd St S
- 1052 31st St S
- 3529 Cliff Rd S
- 1015 31st St S
- 1205 33rd St S
- 1301 33rd St S
- 3477 Cliff Terrace S
- 3401 Cliff Rd S
- 1340 32nd St S
- 1340 32nd St S Unit 6
- 1325 34th St S
- 3200 Hillside Ave
- 3008 13th Ave S Unit 3
- 3350 Altamont Rd S Unit C3
- 3350 Altamont Rd S Unit C9
- 3350 Altamont Rd S Unit E15
- 2909 Highland Ave S
- 1229 29th St S
- 3113 Pawnee Ave S
- 2831 Highland Ave S
- 827 30th St S
- 3500 Clairmont Ave S
- 2727 Highland Ave S Unit 204A
- 2612 Niazuma Ave S
