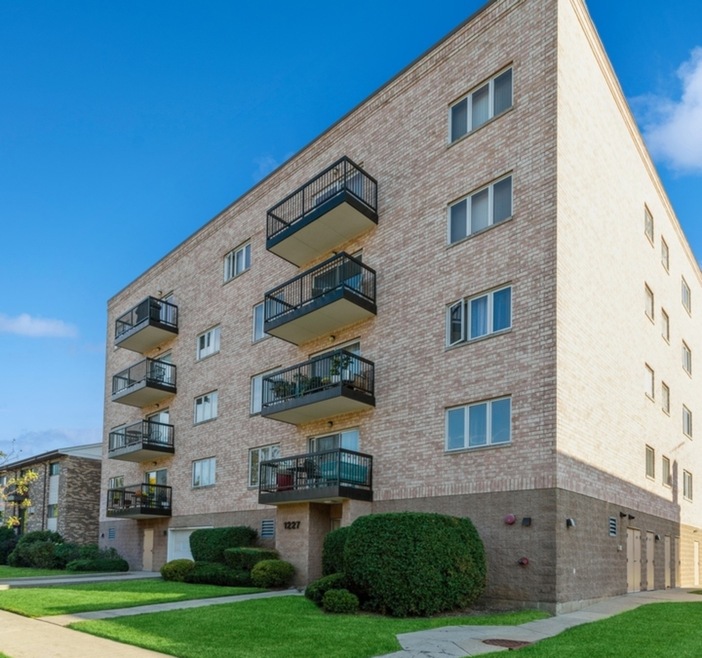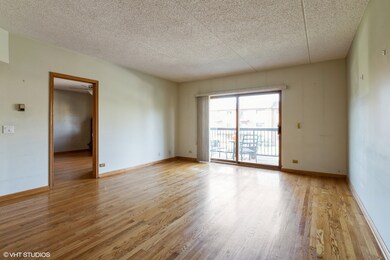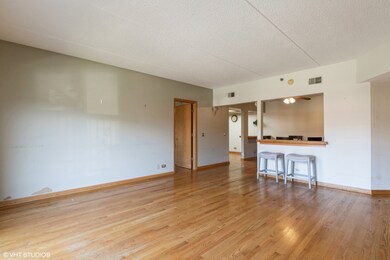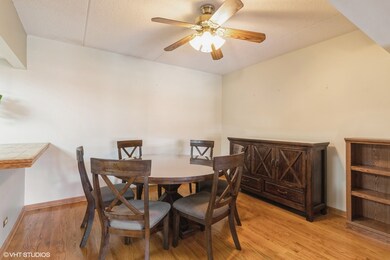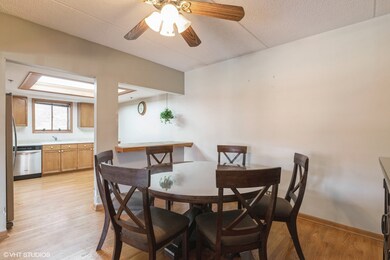
1227 Brown St Unit 201 Des Plaines, IL 60016
Highlights
- Landscaped Professionally
- Lock-and-Leave Community
- End Unit
- Maine West High School Rated A-
- Wood Flooring
- 3-minute walk to Menominee Park
About This Home
As of November 2023Fantastic Des Plaines location and only 15 units in this elevator building. Second floor 1,298 SF unit with balcony off living room in this split bedroom layout. Oak Hardwood flooring, spacious kitchen with stainless steel appliances and pass through dining room which also opens to living room area with counters between rooms perfect for choosing your preferred location for barstool seating. Central air, Flexicore soundproof construction, in unit laundry room, & garage parking space#3. Near METRA, shopping, schools & restaurants.
Last Agent to Sell the Property
Coldwell Banker Realty License #475138340 Listed on: 10/03/2023

Property Details
Home Type
- Condominium
Est. Annual Taxes
- $3,789
Year Built
- Built in 1992
Lot Details
- End Unit
- Landscaped Professionally
HOA Fees
- $529 Monthly HOA Fees
Parking
- 1 Car Attached Garage
- Heated Garage
- Garage Transmitter
- Garage Door Opener
- Parking Included in Price
Home Design
- Brick Exterior Construction
- Tar and Gravel Roof
- Asphalt Roof
- Concrete Perimeter Foundation
- Flexicore
Interior Spaces
- 1,298 Sq Ft Home
- 4-Story Property
- Formal Dining Room
- Wood Flooring
- Intercom
Kitchen
- Range
- Microwave
- Dishwasher
- Disposal
Bedrooms and Bathrooms
- 2 Bedrooms
- 2 Potential Bedrooms
- 2 Full Bathrooms
Laundry
- Dryer
- Washer
Outdoor Features
- Balcony
Schools
- North Elementary School
- Chippewa Middle School
- Maine West High School
Utilities
- Central Air
- Radiant Heating System
- Lake Michigan Water
- TV Antenna
Listing and Financial Details
- Senior Tax Exemptions
- Homeowner Tax Exemptions
Community Details
Overview
- Association fees include heat, water, gas, parking, insurance, exterior maintenance, lawn care, scavenger, snow removal
- 15 Units
- Manager Association, Phone Number (630) 627-3303
- Property managed by Hillcrest
- Lock-and-Leave Community
Amenities
- Elevator
- Community Storage Space
Pet Policy
- Pets up to 30 lbs
- Dogs and Cats Allowed
Security
- Resident Manager or Management On Site
- Fire Sprinkler System
Ownership History
Purchase Details
Home Financials for this Owner
Home Financials are based on the most recent Mortgage that was taken out on this home.Purchase Details
Purchase Details
Home Financials for this Owner
Home Financials are based on the most recent Mortgage that was taken out on this home.Purchase Details
Purchase Details
Home Financials for this Owner
Home Financials are based on the most recent Mortgage that was taken out on this home.Purchase Details
Home Financials for this Owner
Home Financials are based on the most recent Mortgage that was taken out on this home.Purchase Details
Home Financials for this Owner
Home Financials are based on the most recent Mortgage that was taken out on this home.Similar Homes in Des Plaines, IL
Home Values in the Area
Average Home Value in this Area
Purchase History
| Date | Type | Sale Price | Title Company |
|---|---|---|---|
| Deed | $250,000 | None Listed On Document | |
| Interfamily Deed Transfer | -- | Attorney | |
| Deed | $200,000 | First American Title | |
| Warranty Deed | -- | None Available | |
| Deed | -- | None Available | |
| Warranty Deed | $239,000 | Multiple | |
| Warranty Deed | $135,000 | -- |
Mortgage History
| Date | Status | Loan Amount | Loan Type |
|---|---|---|---|
| Previous Owner | $200,000 | New Conventional | |
| Previous Owner | $50,000 | Credit Line Revolving | |
| Previous Owner | $100,000 | New Conventional | |
| Previous Owner | $96,500 | New Conventional | |
| Previous Owner | $100,000 | New Conventional | |
| Previous Owner | $35,000 | No Value Available |
Property History
| Date | Event | Price | Change | Sq Ft Price |
|---|---|---|---|---|
| 11/16/2023 11/16/23 | Sold | $250,000 | 0.0% | $193 / Sq Ft |
| 10/08/2023 10/08/23 | Pending | -- | -- | -- |
| 10/03/2023 10/03/23 | For Sale | $249,900 | +25.0% | $193 / Sq Ft |
| 06/06/2016 06/06/16 | Sold | $200,000 | -2.4% | $154 / Sq Ft |
| 04/09/2016 04/09/16 | Pending | -- | -- | -- |
| 03/03/2016 03/03/16 | For Sale | $205,000 | -- | $158 / Sq Ft |
Tax History Compared to Growth
Tax History
| Year | Tax Paid | Tax Assessment Tax Assessment Total Assessment is a certain percentage of the fair market value that is determined by local assessors to be the total taxable value of land and additions on the property. | Land | Improvement |
|---|---|---|---|---|
| 2024 | $3,636 | $19,758 | $688 | $19,070 |
| 2023 | $3,500 | $19,758 | $688 | $19,070 |
| 2022 | $3,500 | $19,758 | $688 | $19,070 |
| 2021 | $3,789 | $18,321 | $559 | $17,762 |
| 2020 | $3,849 | $18,321 | $559 | $17,762 |
| 2019 | $3,698 | $19,914 | $559 | $19,355 |
| 2018 | $1,748 | $12,029 | $494 | $11,535 |
| 2017 | $1,749 | $12,029 | $494 | $11,535 |
| 2016 | $2,649 | $12,029 | $494 | $11,535 |
| 2015 | $2,912 | $12,255 | $430 | $11,825 |
| 2014 | $2,867 | $12,255 | $430 | $11,825 |
| 2013 | $2,778 | $12,255 | $430 | $11,825 |
Agents Affiliated with this Home
-

Seller's Agent in 2023
Jack Guest
Coldwell Banker Realty
(773) 443-8300
9 in this area
142 Total Sales
-

Seller Co-Listing Agent in 2023
Larry Sitkiewicz
Coldwell Banker Realty
(773) 531-3481
2 in this area
11 Total Sales
-
G
Buyer's Agent in 2023
George Rantz
Executive Realty Group LLC
2 in this area
17 Total Sales
-

Seller's Agent in 2016
James Grady
RE/MAX Suburban
(847) 226-5428
32 in this area
63 Total Sales
-
D
Buyer's Agent in 2016
Dick Neswold
Berkshire Hathaway HomeServices Chicago
Map
Source: Midwest Real Estate Data (MRED)
MLS Number: 11899615
APN: 09-17-405-030-1001
- 1258 Brown St Unit 204
- 1258 Perry St
- 390 S Western Ave Unit 512
- 370 S Western Ave Unit 408
- 1302 E Washington St Unit C1
- 342 S Western Ave
- 1263 Evergreen Ave
- 1128 Evergreen Ave
- 1216 Evergreen Ave
- 1108 Evergreen Ave
- 555 Graceland Ave Unit 505
- 1433 Perry St Unit 305
- 1433 Willow Ave
- 1470 Jefferson St Unit 602
- 1488 Willow Ave
- 890 North Ave
- 647 Metropolitan Way Unit L402
- 1086 E Thacker St
- 1569 Sherman Place
- 656 Pearson St Unit 505C
