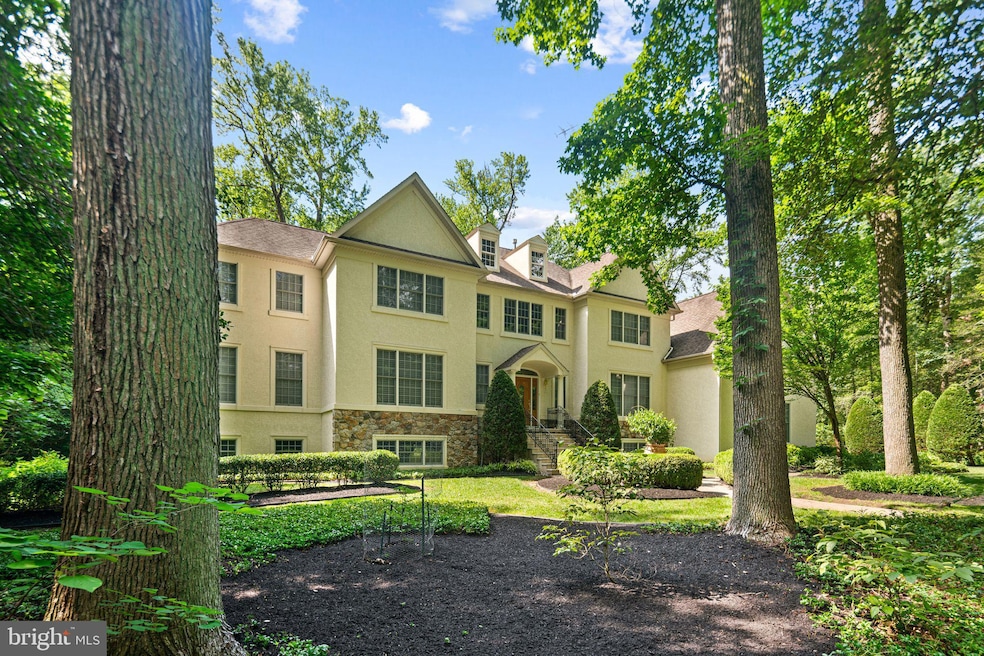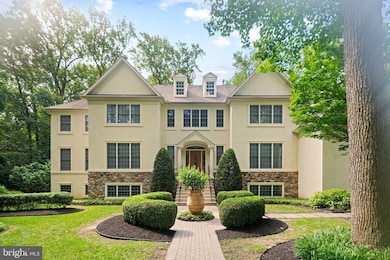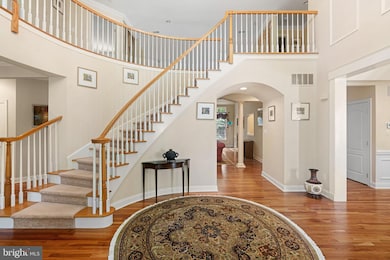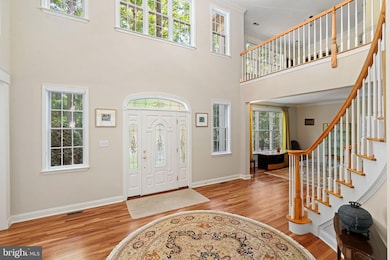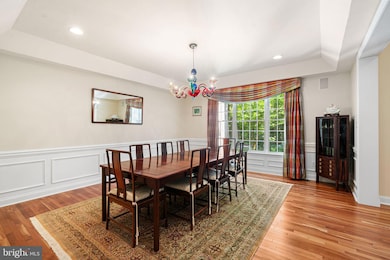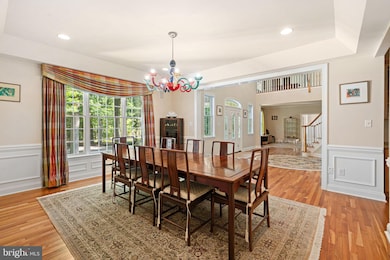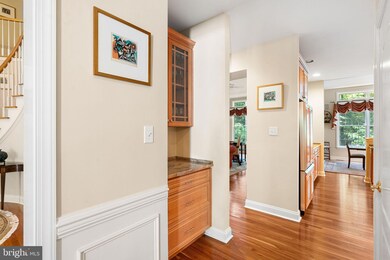1227 Cotswold Ln Cherry Hill, NJ 08034
Estimated payment $7,892/month
Highlights
- Eat-In Gourmet Kitchen
- 0.91 Acre Lot
- Curved or Spiral Staircase
- A. Russell Knight Elementary School Rated A-
- Open Floorplan
- Deck
About This Home
Best value in Cherry Hill! Rare Opportunity! Very private setting. Impeccably maintained home by its only owners in the desirable Hunt Tract of Cherry Hill! 22 years young, Blue Ribbon School District and almost an acre of land. No property quite like this on the market. Over 5,000 SF of living space, circular flow on the first floor lends itself to great daily life and entertaining, and the grounds belong in a magazine. Two story foyer greets you. Spacious rooms with hardwood and tile floors throughout and a ton of natural light pours in. Enjoy the sitting room, solarium, family room with vaulted ceiling- all of this connects to the breakfast room and open kitchen. Kitchen boasts a huge center island, stainless appliances, granite counters and tons of storage. Light and airy family room with incredible natural light and Hunter Douglass Silhouette shades to protect from the sun. Breakfast room has an adjacent deck for al fresco dining! The first floor office or solarium can be made into a bedroom to have first floor living and age in place. Two powder rooms, also, are such a bonus. Four spacious bedrooms upstairs plus an open space for an office, play area or exercise room. Primary suite is a dream with a tray ceiling, a large sitting area, off-white bathroom with double vanities, a jetted hot tub and glass shower. Pristine condition! A 18 x 9 walk-in closet with an organizing system finishes the primary suite. Jack 'n Jill bath for two bedrooms and a fourth bedroom with a private suite, too. The English basement has very high ceilings and is ready to be finished as a huge rec room or make your family a bowling alley, shuffleboard court or maybe even pickle ball! 3-car attached garage enters into the back hallway with a huge laundry room and pantry. So much was upgraded by the owners: 32 kw whole house Generac generator in 2020, Energy Star HVAC in 2014, EV charger in garage, Clopay garage doors in 2023, Navien water heater in 2024, and more. Stunning, manicured property with professional plantings, accent lighting and a wooded backyard. Situated just so, on the bend of this quiet street, the beautiful grounds are so private with little views of any neighbors. Just minutes from Haddonfield shopping and the Patco train to Center City Philadelphia. Incredible value for this prestigious home.
Listing Agent
(856) 816-0051 lisa@lwahomes.com Lisa Wolschina & Associates, Inc. License #0345954 Listed on: 07/18/2025
Home Details
Home Type
- Single Family
Est. Annual Taxes
- $31,774
Year Built
- Built in 2003
Lot Details
- 0.91 Acre Lot
- Landscaped
- Extensive Hardscape
- Private Lot
- Irregular Lot
- Sprinkler System
- Wooded Lot
- Backs to Trees or Woods
- Property is in excellent condition
Parking
- 3 Car Direct Access Garage
- 6 Driveway Spaces
- Side Facing Garage
- Garage Door Opener
Home Design
- Traditional Architecture
- Poured Concrete
- Concrete Perimeter Foundation
- Stucco
Interior Spaces
- 5,196 Sq Ft Home
- Property has 2 Levels
- Open Floorplan
- Curved or Spiral Staircase
- Dual Staircase
- Sound System
- Built-In Features
- Bar
- Crown Molding
- Vaulted Ceiling
- Ceiling Fan
- Recessed Lighting
- 2 Fireplaces
- Window Treatments
- Entrance Foyer
- Family Room Off Kitchen
- Sitting Room
- Living Room
- Formal Dining Room
- Home Office
- Loft
- Sun or Florida Room
- Intercom
Kitchen
- Eat-In Gourmet Kitchen
- Breakfast Room
- Kitchen Island
- Upgraded Countertops
Flooring
- Wood
- Carpet
Bedrooms and Bathrooms
- 4 Bedrooms
- En-Suite Bathroom
- Walk-In Closet
- Soaking Tub
Laundry
- Laundry Room
- Laundry on main level
Basement
- English Basement
- Basement Fills Entire Space Under The House
- Interior Basement Entry
- Basement Windows
Eco-Friendly Details
- ENERGY STAR Qualified Equipment for Heating
Outdoor Features
- Deck
- Exterior Lighting
- Porch
Utilities
- Forced Air Zoned Heating and Cooling System
- Cooling System Utilizes Natural Gas
- Natural Gas Water Heater
Community Details
- No Home Owners Association
- Hunt Tract Subdivision
- Electric Vehicle Charging Station
Listing and Financial Details
- Tax Lot 00009
- Assessor Parcel Number 09-00404 47-00009
Map
Home Values in the Area
Average Home Value in this Area
Tax History
| Year | Tax Paid | Tax Assessment Tax Assessment Total Assessment is a certain percentage of the fair market value that is determined by local assessors to be the total taxable value of land and additions on the property. | Land | Improvement |
|---|---|---|---|---|
| 2025 | $31,775 | $712,600 | $170,500 | $542,100 |
| 2024 | $29,943 | $712,600 | $170,500 | $542,100 |
| 2023 | $29,943 | $712,600 | $170,500 | $542,100 |
| 2022 | $29,117 | $712,600 | $170,500 | $542,100 |
| 2021 | $29,209 | $712,600 | $170,500 | $542,100 |
| 2020 | $28,853 | $712,600 | $170,500 | $542,100 |
| 2019 | $28,839 | $712,600 | $170,500 | $542,100 |
| 2018 | $28,761 | $712,600 | $170,500 | $542,100 |
| 2017 | $28,369 | $712,600 | $170,500 | $542,100 |
| 2016 | $27,991 | $712,600 | $170,500 | $542,100 |
| 2015 | $27,549 | $712,600 | $170,500 | $542,100 |
| 2014 | $27,243 | $712,600 | $170,500 | $542,100 |
Property History
| Date | Event | Price | List to Sale | Price per Sq Ft |
|---|---|---|---|---|
| 11/11/2025 11/11/25 | Pending | -- | -- | -- |
| 09/21/2025 09/21/25 | Price Changed | $995,000 | -9.5% | $191 / Sq Ft |
| 08/24/2025 08/24/25 | Price Changed | $1,099,000 | -7.6% | $212 / Sq Ft |
| 07/18/2025 07/18/25 | For Sale | $1,188,888 | -- | $229 / Sq Ft |
Purchase History
| Date | Type | Sale Price | Title Company |
|---|---|---|---|
| Deed | $800,000 | -- | |
| Deed | $290,000 | -- | |
| Deed | $88,000 | -- | |
| Deed | $88,000 | -- |
Mortgage History
| Date | Status | Loan Amount | Loan Type |
|---|---|---|---|
| Open | $527,500 | No Value Available | |
| Previous Owner | $72,500 | No Value Available |
Source: Bright MLS
MLS Number: NJCD2097460
APN: 09-00404-47-00009
- 519 Tarrington Rd
- 130 Pearl Croft Rd
- 505 Fern Ave
- 1324 Charleston Rd
- 515 Kresson Rd
- 1217 Forge Rd
- 314 Covered Bridge Rd
- 9 Parkwood Rd
- 525 Pelham Rd
- 307 Provincetown Cir
- 1216 Wyndmoor Rd
- 124 Edison Rd
- 115 Edison Rd
- 119 W Riding Rd
- 1222 Sequoia Rd
- 110 Barclay Ln
- 102 Shepherd Rd
- 1010 Salem Rd
- 4514 Champions Run Unit 4514
- 100 Park Blvd Unit 20C
