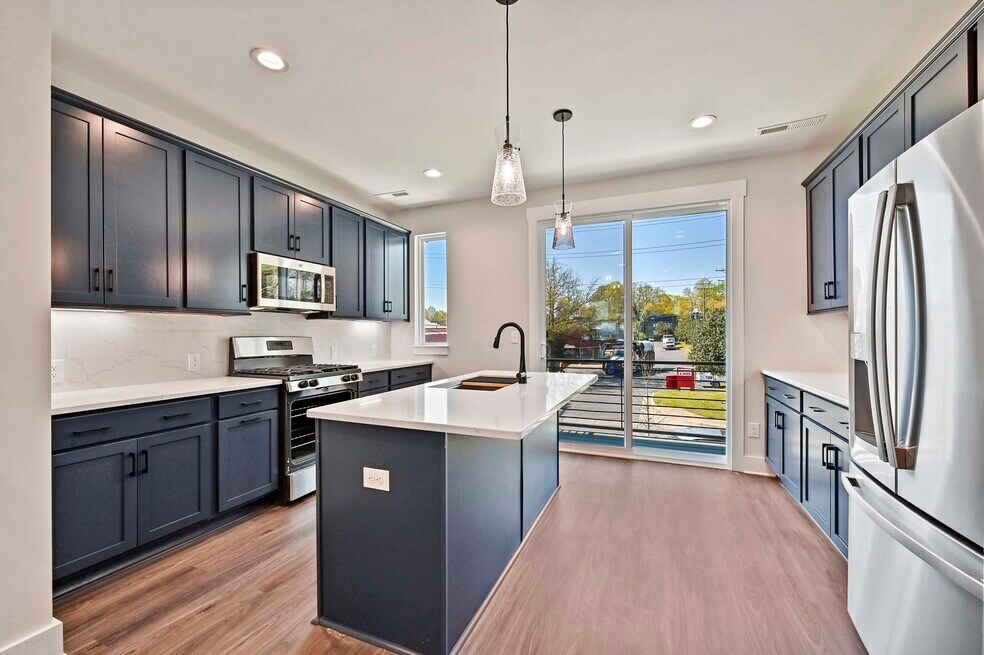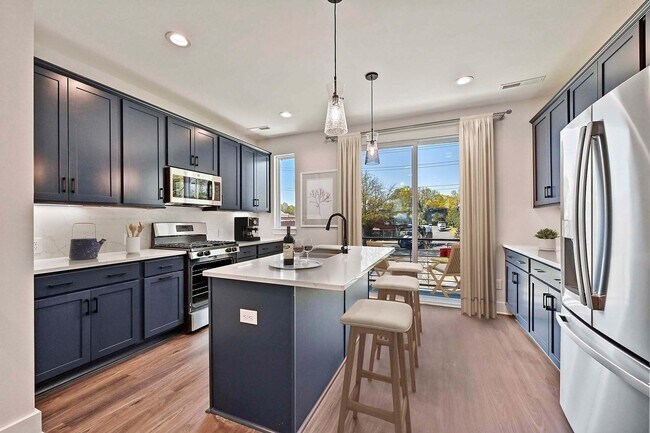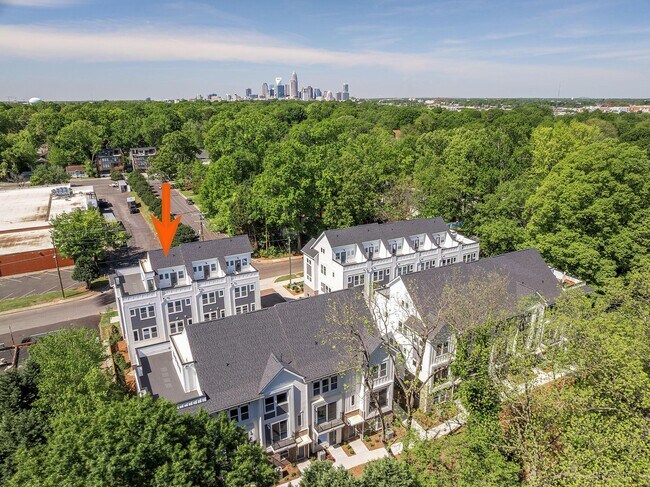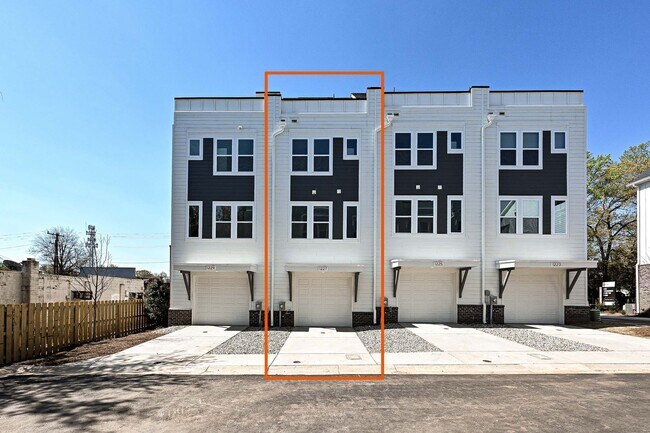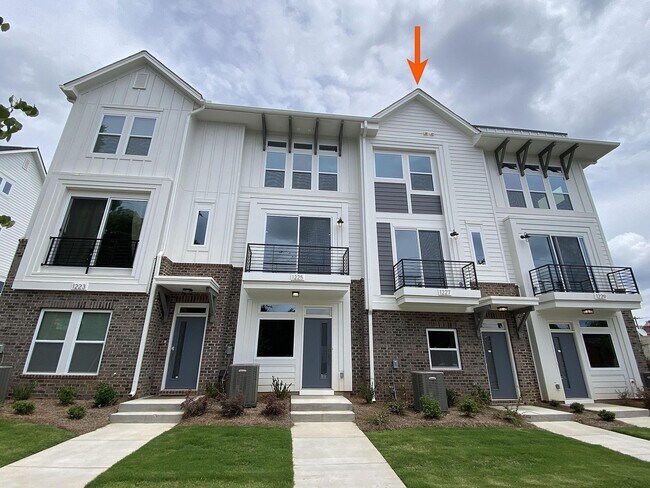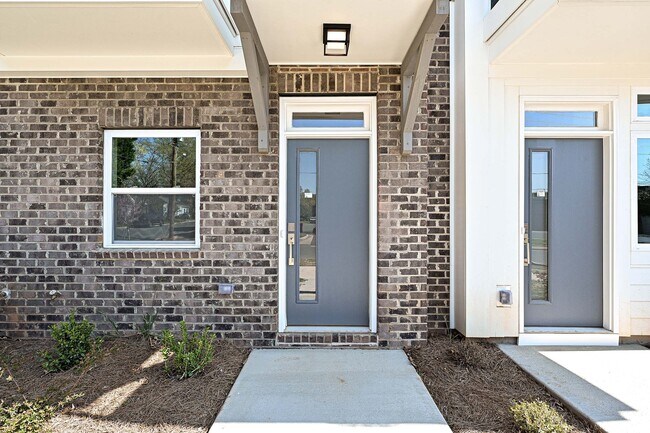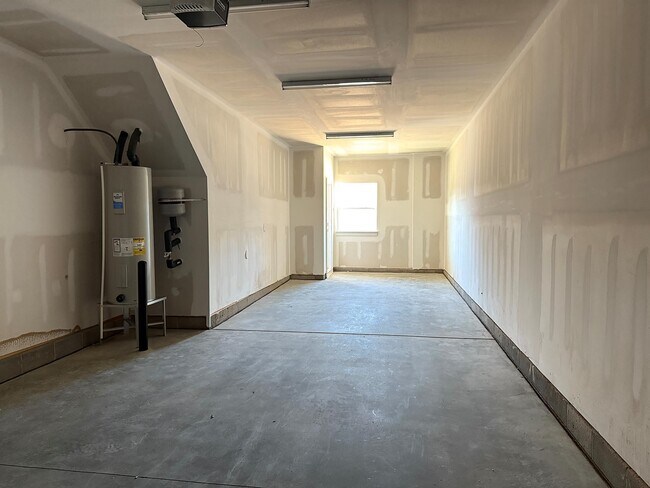
Estimated payment $3,490/month
About This Home
Lock in a 2-1 rate buydown: Year 1: 3.99%; Year 2: 4.99%; Years 3 30: 5.99%. Must finance through a preferred lender; please contact us for details. NoDa area townhome offers 4-story living and 2 outdoor spaces. Make a statement in this bold kitchen, with 42 nautical blue cabinets and matte black hardware. The space also includes an island, pantry cabinet, quartz counters, LED under-cabinet lights, trash pullout, large undermount sink, and GE stainless steel appliances with a gas range and French door fridge. Off the kitchen is a small deck with TREX decking (morning coffee or an urban herb garden!) It flows easily to the dining and living rooms. The 3rd floor hosts the laundry with stacked washer/dryer included and both bedrooms. The Premier Suite has plenty of space for a king-sized bed; the private bath includes nautical blue cabinets, quartz counter, tiled floor, and tiled shower with semi-frameless surround. Guest bath is located next to the secondary bedroom, with tiled floor and quartz counter. Fantastic 4th floor is great for a home office or entertaining, with a Rec room with half bath plus Rooftop Terrace with TREX. LVP floors the 1st & 2nd floors & 3rd floor hall with oak treads on stairs. Walking distance to several shops/restaurants and a yoga studio, with easy access to Uptown Charlotte. 2-car tandem garage PLUS driveway parking is included! 9' ceilings throughout. 2 full baths, 2 half baths.
Builder Incentives
Lock in a 2-1 rate buydown on specific townhomes - year 1 at 3.99%, year 2 at 4.99%, and years 3–30 at 5.99%, or receive up to $5,000 toward closing costs for all other townhomes. Must finance through a preferred lender. Offers cannot be combined.
Sales Office
All tours are by appointment only. Please contact sales office to schedule.
Townhouse Details
Home Type
- Townhome
HOA Fees
- $275 Monthly HOA Fees
Parking
- 2 Car Garage
Home Design
- New Construction
Interior Spaces
- 4-Story Property
Bedrooms and Bathrooms
- 2 Bedrooms
Map
Other Move In Ready Homes in Caswell
About the Builder
- Caswell
- 1421 Collier Walk Ave Unit CSW0209
- 1419 Collier Walk Ave Unit CSW0208
- 1227 E 34th St Unit CSW0420
- 1225 E 34th St Unit CSW0419
- 1219 E 34th St Unit CSW0317
- 1217 E 34th St Unit CSW0316
- 1422 Winston Dr
- 1409 Downs Ave
- 1529 Beckwith Place
- 1415 Winston Dr
- 1027 Woodside Ave
- 1428 Anderson St
- 3453 Byrnes St
- 3449 Byrnes St
- 1432 Anderson St
- 1436 Anderson St
- 1825 Beckwith Place
- 803 Charles Ave
- 807 Charles Ave
