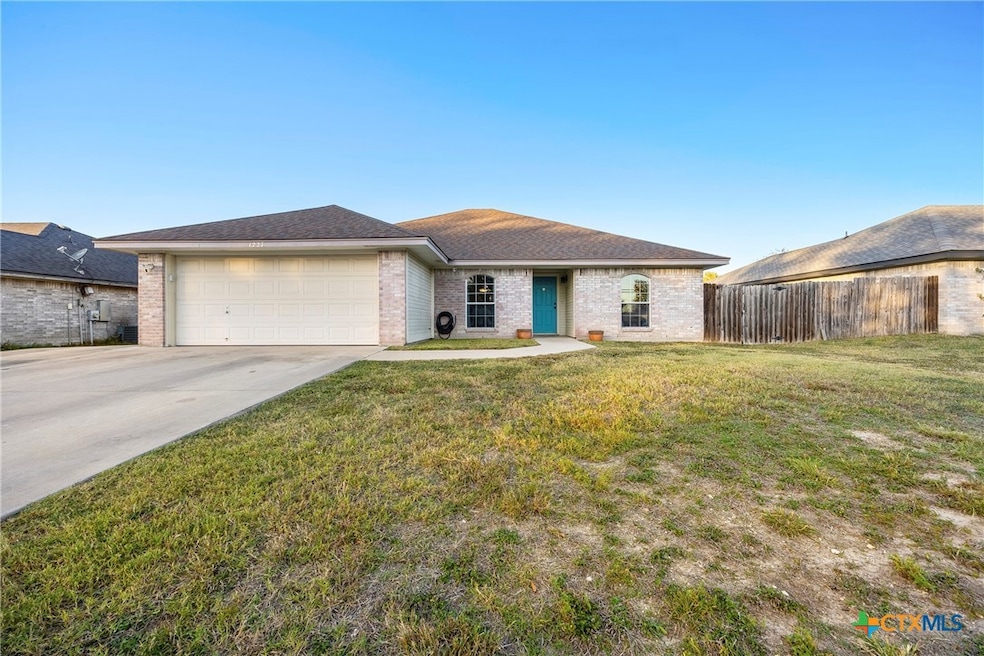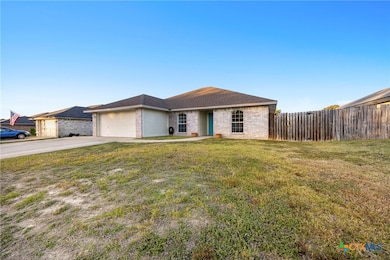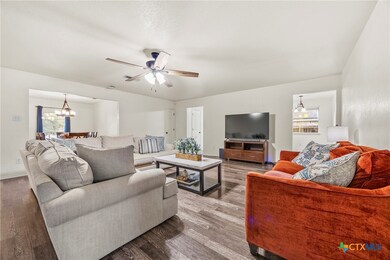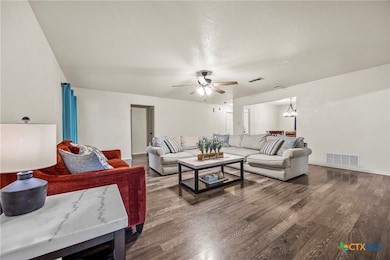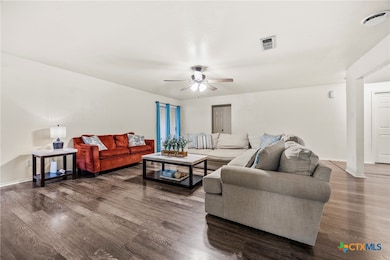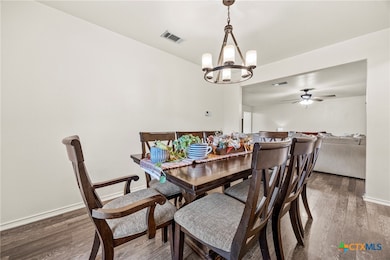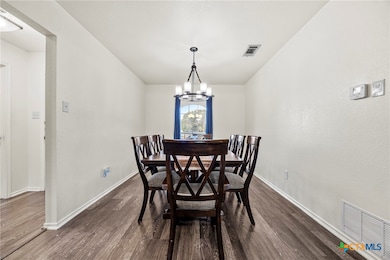1227 E Avenue H Nolanville, TX 76559
Estimated payment $1,680/month
Highlights
- Traditional Architecture
- Wood Flooring
- Covered Patio or Porch
- Richard E. Cavazos Elementary School Rated 9+
- No HOA
- 2 Car Attached Garage
About This Home
Welcome to this charming 4 bedroom, 2 bath home in the heart of Nolanville, offering comfort, convenience, and thoughtful updates throughout. As you enter, you're greeted by an inviting open layout featuring an airy living room, a formal dining area, and an eat-in kitchen, creating a seamless flow for both everyday living and entertaining. The kitchen is equipped with matching black appliances, a built-in microwave, a reverse osmosis water purifier, and a nearly new stainless steel refrigerator (only a year and a half old) that conveys with the home. Inside, you’ll find new carpet in three of the bedrooms, hardwood flooring in the living room, formal dining room, and front bedroom, with durable LVP in the kitchen and bathrooms. Updated fixtures and faucets add a modern touch throughout. The home also features a HEPA air filtration system located in the attic that will convey, along with a RainSoft water softener that will be paid off at closing, providing added comfort and peace of mind for the new owners. Plus, the attic was re-insulated in 2022! Step outside to enjoy the extended driveway and a versatile 12x15 Mueller steel building, perfect for storage, a workshop, or hobby space. With easy access to Highway 190 and a short drive to Fort Hood, Temple, and I-35, this location is ideal for commuters and families alike. You’re also close to shopping and dining for everyday convenience. ** Lender incentive with seller's preferred lender, Tanja Allen, Fairway Mortgage. ** Schedule your showing today!
Listing Agent
Elevate Texas Real Estate Brokerage Phone: (254) 220-2220 License #0643961 Listed on: 11/17/2025
Home Details
Home Type
- Single Family
Est. Annual Taxes
- $4,413
Year Built
- Built in 2004
Lot Details
- 8,899 Sq Ft Lot
- Property fronts a highway
- Wood Fence
- Back Yard Fenced
Parking
- 2 Car Attached Garage
- Single Garage Door
Home Design
- Traditional Architecture
- Brick Exterior Construction
- Slab Foundation
- Masonry
Interior Spaces
- 1,865 Sq Ft Home
- Property has 1 Level
- Ceiling Fan
- Inside Utility
- Fire and Smoke Detector
Kitchen
- Oven
- Electric Range
- Dishwasher
- Laminate Countertops
Flooring
- Wood
- Carpet
Bedrooms and Bathrooms
- 4 Bedrooms
- Walk-In Closet
- 2 Full Bathrooms
- Double Vanity
Laundry
- Laundry Room
- Washer Hookup
Outdoor Features
- Child Gate Fence
- Covered Patio or Porch
- Outdoor Storage
Location
- City Lot
Schools
- Cavazos Elementary School
- Nolan Middle School
- Harker Heights High School
Utilities
- Central Heating and Cooling System
- Underground Utilities
- Electric Water Heater
- Water Softener is Owned
- High Speed Internet
Community Details
- No Home Owners Association
- Nolan Ridge Ph 1 Subdivision
Listing and Financial Details
- Legal Lot and Block 4 / 2
- Assessor Parcel Number 349698
- Seller Considering Concessions
Map
Home Values in the Area
Average Home Value in this Area
Tax History
| Year | Tax Paid | Tax Assessment Tax Assessment Total Assessment is a certain percentage of the fair market value that is determined by local assessors to be the total taxable value of land and additions on the property. | Land | Improvement |
|---|---|---|---|---|
| 2025 | $2,885 | $232,148 | -- | -- |
| 2024 | $2,885 | $211,044 | -- | -- |
| 2023 | $4,351 | $241,651 | $30,000 | $211,651 |
| 2022 | $4,042 | $206,443 | $30,000 | $176,443 |
| 2021 | $3,549 | $158,560 | $30,000 | $128,560 |
| 2020 | $3,303 | $142,031 | $30,000 | $112,031 |
| 2019 | $3,233 | $132,084 | $13,800 | $118,284 |
| 2018 | $2,901 | $131,587 | $12,075 | $119,512 |
| 2017 | $2,869 | $129,245 | $12,075 | $117,170 |
| 2016 | $2,794 | $125,862 | $12,075 | $113,787 |
| 2015 | $2,483 | $123,624 | $12,075 | $111,549 |
| 2014 | $2,483 | $111,593 | $0 | $0 |
Property History
| Date | Event | Price | List to Sale | Price per Sq Ft | Prior Sale |
|---|---|---|---|---|---|
| 11/17/2025 11/17/25 | For Sale | $249,000 | +66.1% | $134 / Sq Ft | |
| 11/01/2019 11/01/19 | Sold | -- | -- | -- | View Prior Sale |
| 10/02/2019 10/02/19 | Pending | -- | -- | -- | |
| 08/22/2019 08/22/19 | For Sale | $149,900 | -- | $80 / Sq Ft |
Purchase History
| Date | Type | Sale Price | Title Company |
|---|---|---|---|
| Vendors Lien | -- | None Available | |
| Interfamily Deed Transfer | -- | None Available | |
| Vendors Lien | -- | Monteith Abstract & Title Co |
Mortgage History
| Date | Status | Loan Amount | Loan Type |
|---|---|---|---|
| Open | $146,000 | VA | |
| Previous Owner | $114,000 | Purchase Money Mortgage | |
| Closed | $0 | Assumption |
Source: Central Texas MLS (CTXMLS)
MLS Number: 598054
APN: 349698
- 180 W Birch St
- 212 Oak Ridge Dr
- 222 W Dogwood St
- 210 Cedar Ridge Dr
- 209 Dober St
- 111 Pointer St
- 120 Pointer St
- 122 Pointer St
- 1027 Winchester Dr
- 512 N Main St
- 640 Fm-439-spur
- 130 Jesse James Dr
- 503 N Main St
- 303 N 5th St
- 403 W Dale Ave
- 152 Ryan Cir
- 4013 Turning Leaf Dr
- 209 Ryan Cir
- 4007 Turning Leaf Dr
- 714 Freedom Cir
- 206 Nolan Ridge Dr
- 222 Nolan Ridge Dr
- 305 Cedar Ridge Dr Unit B
- 311 Cedar Ridge Dr Unit A
- 307 Dober St
- 1928 Rosson St
- 142 Jesse James Dr
- 400 W Dale Ave Unit A
- 408 W St John Ave Unit A
- 196 Ryan Cir Unit D
- 196 Ryan Cir Unit B
- 220 Ryan Cir
- 718 Freedom Cir
- 818 Freedom Cir
- 770 Freedom Cir
- 209 Sugar Maple Ct
- 621 Old Glory Rd
- 2037 Bella Vita Dr
- 2265 Wooster St
- 409 Gina Dr
