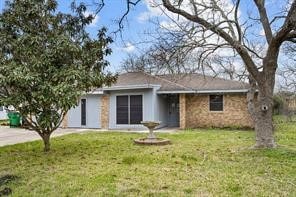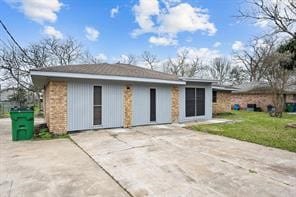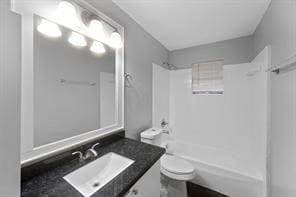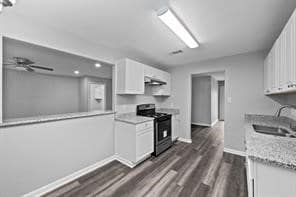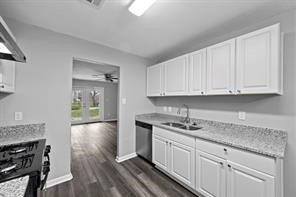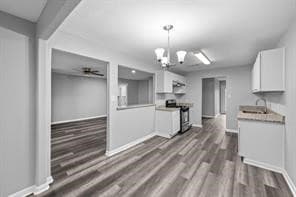1227 Fair Dr Angleton, TX 77515
3
Beds
2
Baths
1,936
Sq Ft
9,187
Sq Ft Lot
Highlights
- Deck
- Family Room Off Kitchen
- Patio
- Game Room
- Bathtub with Shower
- Living Room
About This Home
Welcome to this inviting 4-bedroom, 2-bathroom home in Angleton, TX. The open floor plan offers a seamless flow from the spacious living area to the modern kitchen, equipped with updated appliances and ample cabinetry. Relax in the comfortable master suite with an en-suite bathroom or enjoy the outdoor space in the large backyard. Conveniently located within short distance of schools, parks, shopping, and dining, this home combines comfort with accessibility.
Home Details
Home Type
- Single Family
Est. Annual Taxes
- $5,781
Year Built
- Built in 1972
Lot Details
- 9,187 Sq Ft Lot
- Back Yard Fenced
Interior Spaces
- 1,936 Sq Ft Home
- 1-Story Property
- Family Room Off Kitchen
- Living Room
- Combination Kitchen and Dining Room
- Game Room
- Utility Room
- Electric Dryer Hookup
Kitchen
- Gas Oven
- Gas Range
Flooring
- Carpet
- Laminate
Bedrooms and Bathrooms
- 3 Bedrooms
- 2 Full Bathrooms
- Single Vanity
- Bathtub with Shower
Outdoor Features
- Deck
- Patio
Schools
- Southside Elementary School
- Heritage Junior High School
- Angleton High School
Utilities
- Central Heating and Cooling System
- Heating System Uses Gas
Listing and Financial Details
- Property Available on 10/31/25
- 12 Month Lease Term
Community Details
Overview
- Richie Subdivision
Pet Policy
- Call for details about the types of pets allowed
- Pet Deposit Required
Map
Source: Houston Association of REALTORS®
MLS Number: 92411338
APN: 7245-0014-000
Nearby Homes
- 1324 Fair Dr
- 1200 Gifford Ln
- 217 Laura Leigh Ln
- 1349 Fair Dr
- 1027 S Anderson St
- 00 Shanks Rd
- 1040 S Anderson St
- 1007 S Anderson St
- 1003 S Anderson St
- 0 Shanks Rd
- 2217 Shanks Rd
- 2213 Shanks Rd
- 512 Rice St
- 846 S Anderson St
- 2313 Shanks Rd
- 840 S Morgan St
- 408 Dwyer St
- 817 S Morgan St
- 33 Greenbriar Loop
- 35 Greenbriar Loop
- 1131 Gifford Rd
- 228 Laura Leigh Ln
- 512 Rice St
- 108 Lostracco St
- 320 Bert St
- 201 Sands St
- 620 E Magnolia St
- 310 N Rock Island St Unit 3
- 401 N Tinsley St
- 604 W Peach St
- 308 Marshall Alley
- 504 Robin St
- 8214 Texas 35
- 14070 S Highway 288b Unit 1
- 733 W Live Oak St
- 138 Austin Rd
- 1112 Southampton Dr
- 128 Dallas St
- 913 Wimberly St
- 248 Dallas St
