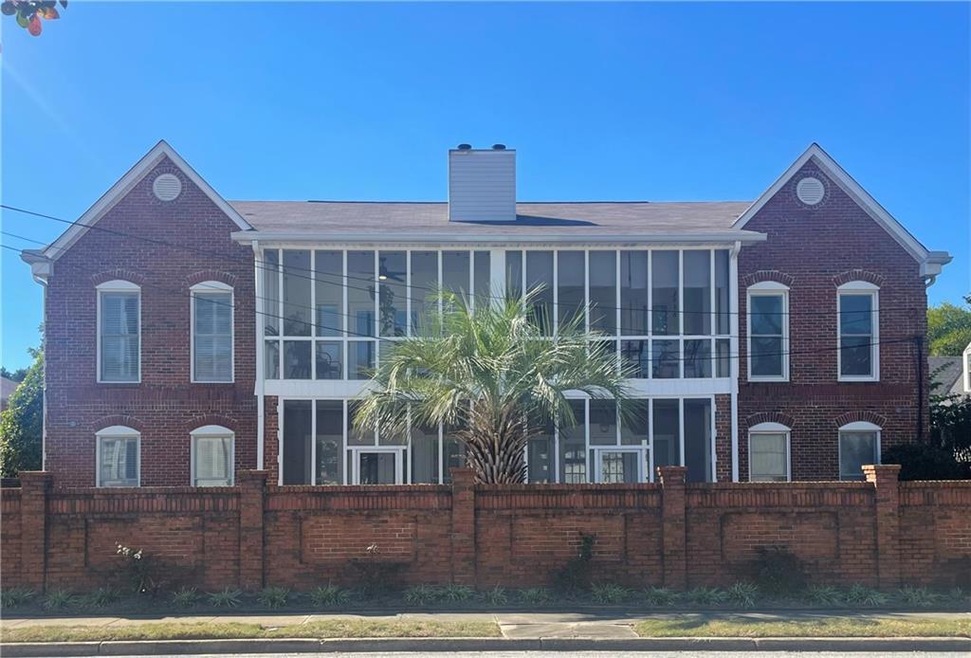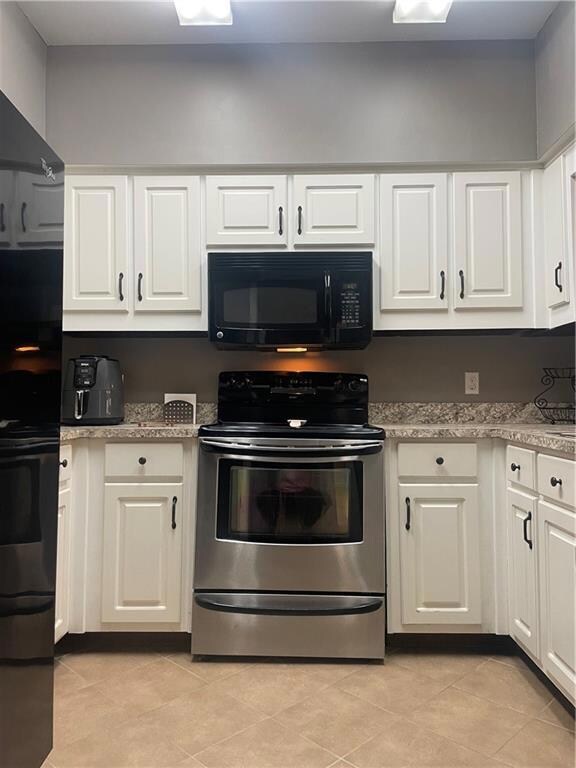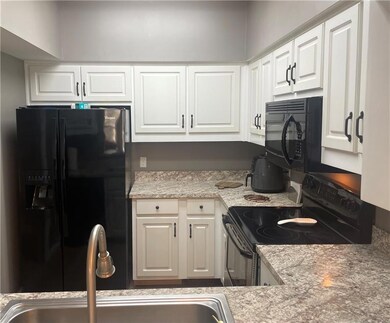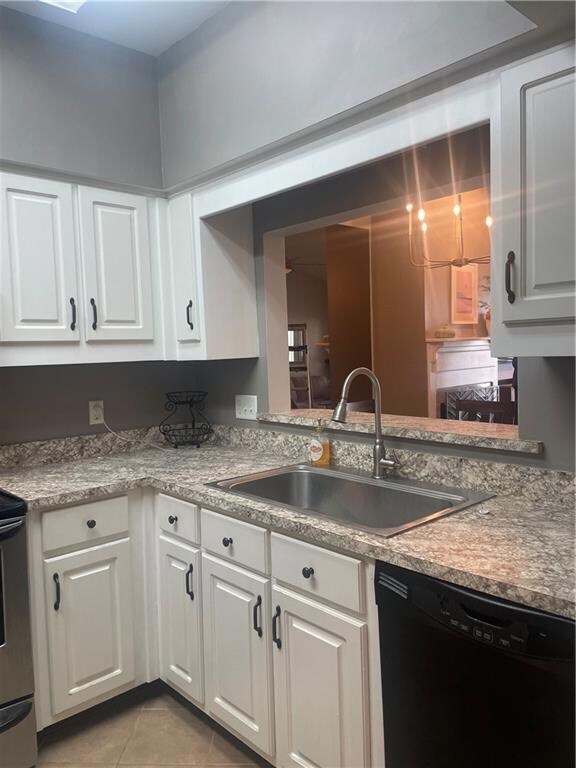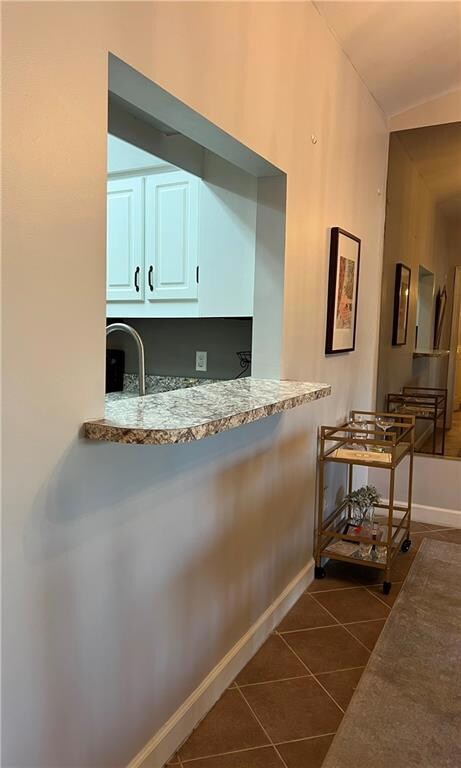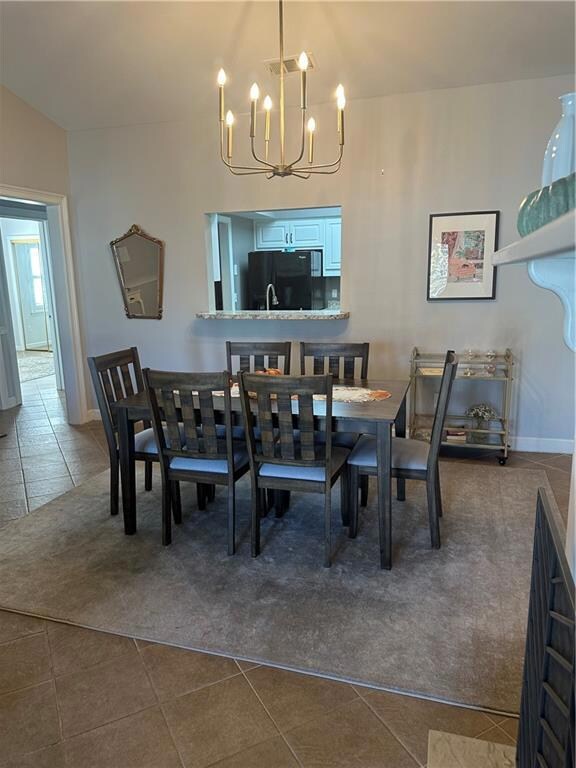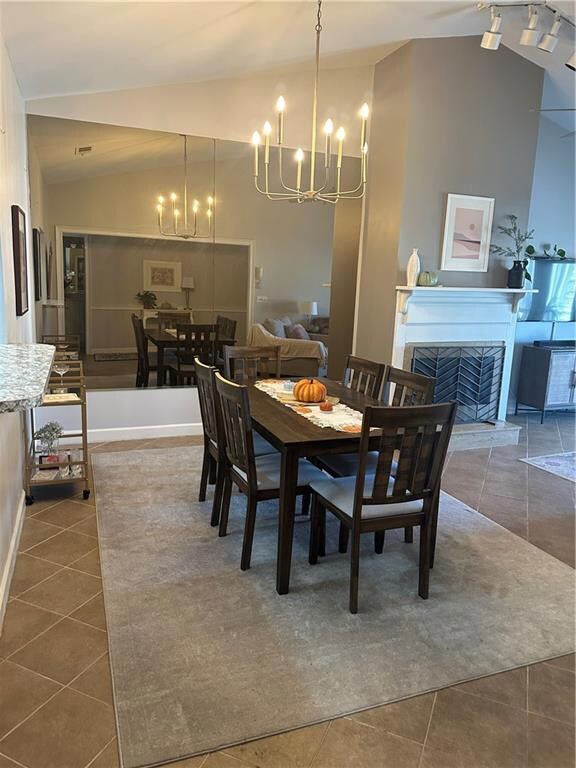1227 Forest Ave Unit 4 Columbus, GA 31906
Wynnton Village NeighborhoodEstimated payment $1,015/month
Highlights
- Traditional Architecture
- Whirlpool Bathtub
- Neighborhood Views
- Cathedral Ceiling
- Great Room with Fireplace
- Screened Porch
About This Home
Adorable and affordable midtown living! This little cutie is within walking distance of Lake Bottom Park, convenient to Downtown Columbus and has easy access to i-185 and Ft. Benning! Dining and shopping just a few minutes away! This one level condo located on the second floor of the Magnolia Forest Condominiums has so much to offer! Great split floor plan, conducive for room mates, with each bedroom having access to its own bathroom! Plantation shutters and tile floors throughout the entire unit! Kitchen features all black appliances with side-by-side refrigerator that passes with sale! Kitchen has a view to the great room and eating area which includes a breakfast bar. Great room has cathedral ceilings and a gas fireplace! Large screened porch extends off great room, perfect for sipping morning coffee! laundry area is located in the hall, and the stacker washer/dryer also pass with sale! New roof installed 08/2022 and new HVAC unit installed 04/2021! One wonderful feature is an intercom system from ground floor to the unit (just like in Seinfeld!); a wonderful layer of security and convenience! There is one reserved covered parking spot and one unreserved spot for the unit. HOA fees include water, garbage, pest control, exterior maintenance and landscaping! Don't let this one pass you by! Take a look today!
Property Details
Home Type
- Condominium
Est. Annual Taxes
- $1,357
Year Built
- Built in 1984
Lot Details
- 1 Common Wall
- Front Yard Fenced
- Brick Fence
HOA Fees
- $165 Monthly HOA Fees
Home Design
- Traditional Architecture
- Split Level Home
- Slab Foundation
- Shingle Roof
- Composition Roof
- Four Sided Brick Exterior Elevation
Interior Spaces
- 1,147 Sq Ft Home
- Roommate Plan
- Cathedral Ceiling
- Ceiling Fan
- Track Lighting
- Gas Log Fireplace
- Double Pane Windows
- Plantation Shutters
- Great Room with Fireplace
- Screened Porch
- Tile Flooring
- Neighborhood Views
- Intercom
Kitchen
- Open to Family Room
- Breakfast Bar
- Electric Oven
- Electric Range
- Microwave
- Dishwasher
- Laminate Countertops
- White Kitchen Cabinets
- Disposal
Bedrooms and Bathrooms
- 2 Main Level Bedrooms
- Split Bedroom Floorplan
- 2 Full Bathrooms
- Whirlpool Bathtub
- Bathtub and Shower Combination in Primary Bathroom
Laundry
- Laundry in Hall
- Dryer
- Washer
- 220 Volts In Laundry
Parking
- 2 Parking Spaces
- Covered Parking
- Assigned Parking
Outdoor Features
- Courtyard
Location
- Property is near schools
- Property is near shops
Utilities
- Forced Air Heating and Cooling System
- Heating System Uses Natural Gas
- 220 Volts
- 110 Volts
- Gas Water Heater
- Phone Available
- Cable TV Available
Listing and Financial Details
- Assessor Parcel Number 1840070164
Community Details
Overview
- 7 Units
- Magnolia Forest Subdivision
- FHA/VA Approved Complex
- Rental Restrictions
Additional Features
- Restaurant
- Fire and Smoke Detector
Map
Home Values in the Area
Average Home Value in this Area
Tax History
| Year | Tax Paid | Tax Assessment Tax Assessment Total Assessment is a certain percentage of the fair market value that is determined by local assessors to be the total taxable value of land and additions on the property. | Land | Improvement |
|---|---|---|---|---|
| 2025 | $1,357 | $34,676 | $4,628 | $30,048 |
| 2024 | $1,357 | $34,676 | $4,628 | $30,048 |
| 2023 | $1,366 | $34,676 | $4,628 | $30,048 |
| 2022 | $1,129 | $27,652 | $4,628 | $23,024 |
| 2021 | $1,129 | $27,652 | $4,628 | $23,024 |
| 2020 | $1,129 | $27,652 | $4,628 | $23,024 |
| 2019 | $458 | $24,198 | $4,628 | $19,570 |
| 2018 | $458 | $24,198 | $4,628 | $19,570 |
| 2017 | $461 | $24,198 | $4,628 | $19,570 |
| 2016 | $464 | $24,517 | $3,871 | $20,646 |
| 2015 | $465 | $24,517 | $3,871 | $20,646 |
| 2014 | $466 | $24,517 | $3,871 | $20,646 |
| 2013 | -- | $24,517 | $3,871 | $20,646 |
Property History
| Date | Event | Price | List to Sale | Price per Sq Ft |
|---|---|---|---|---|
| 11/18/2025 11/18/25 | Pending | -- | -- | -- |
| 11/01/2025 11/01/25 | For Sale | $139,900 | -- | $122 / Sq Ft |
Purchase History
| Date | Type | Sale Price | Title Company |
|---|---|---|---|
| Limited Warranty Deed | -- | -- |
Source: East Alabama Board of REALTORS®
MLS Number: E102389
APN: 184-007-016-4
- 2133 13th St
- 2125 13th St Unit 12
- 2312 Marion St
- 2227 15th St
- 1315 Eberhart Ave
- 1319 Hilton Ave
- 1033 Britt Ave
- 1400 Eberhart Ave
- 2016 Poplar Dr
- 1164 Tate Dr
- 1917 Dimon St
- 2229 10th St
- 2429 Bell St
- 2400 Bell St
- 1242 18th Ave
- 1054 Lawyers Ln
- 2533 15th St
- 1226 18th Ave Unit A/B
- 2726 Marion St
- 2551 Wynnton Rd
- 1255 Cedar Ave Unit 8
- 2217 13th St Unit ID1043598P
- 2217 13th St Unit ID1043613P
- 2217 13th St Unit ID1043597P
- 2223 14th St Unit ID1043508P
- 1314 Eberhart Ave
- 1510 Wildwood Ave
- 1183 Tate Dr Unit ID1043820P
- 1149 Lawyers Ln
- 1223 Munro Ave Unit ID1043819P
- 1918 13th St
- 1528 Wildwood Ave
- 1221 Azalea Ct
- 1433 Eberhart Ave
- 1440 Cherokee Ave Unit ID1043452P
- 1550 Stark Ave Unit 5
- 100 Lockwood Ct Unit 234
- 1712 Richards St
- 1712 Richards St
- 1416 S Dixon Dr Unit ID1043439P
