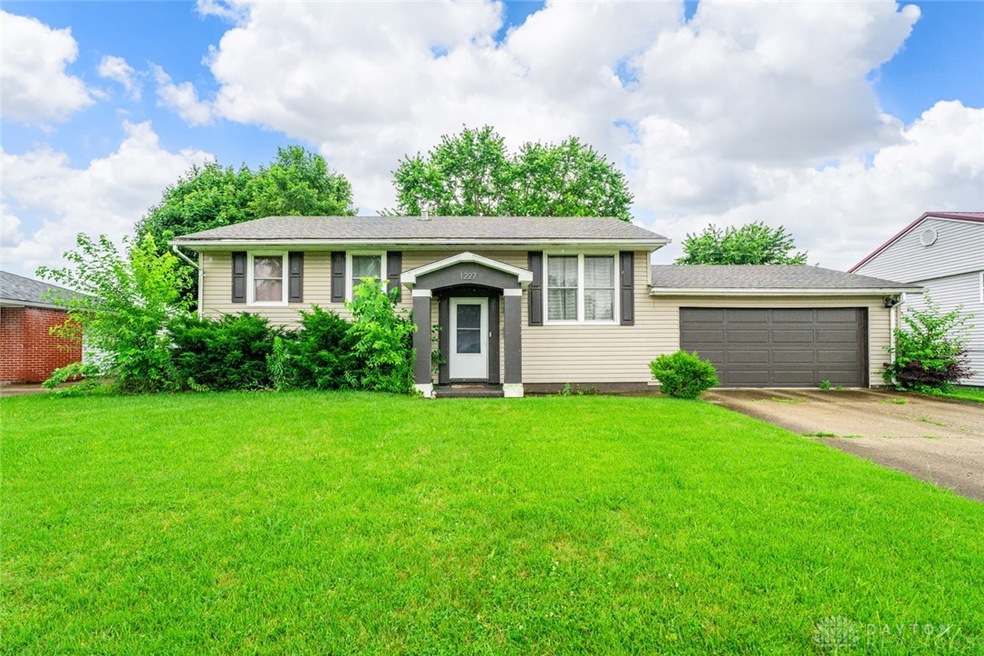
1227 Fyffe Ave New Carlisle, OH 45344
Highlights
- Deck
- Porch
- Double Pane Windows
- No HOA
- 2 Car Attached Garage
- Bathroom on Main Level
About This Home
As of August 2025Welcome to 1227 Fyffe Avenue and presenting for your Perusal this move in condition charming Bi-Level featuring some very nice updates including the Furnace (2022); Water Heater (2022) and Roof (2021) Newer flooring will also greet you as you enter. A very functional floor plan will catch your eye also along with the very spacious Kitchen. All of the Appliances covey including the Fridge in the garage and the Compact Fridge in the Basement. The 3 Bedrooms are all on the main level. The fully finished lower level features a Rec Room; a Family Room; a Kitchenette and a 1⁄2 renovated bath Plus a Bonus Room (11x11) that could be utilized as the 4th Bedroom. There are ample storage areas in the lower level also. (Radon System Installed) The oversized 2 Car Garage has a heating source also but has never been used by the Sellers. Outside features the elevated Deck which is great for relaxing or entertaining and it overlooks a privacy fenced back yard that includes a Fire Pit. This Fine Home is located in an established neighborhood. Curb Appeal, Quality, and Value are the Offerings! Don’t miss out on this Gem! Call and schedule your showing now!
Last Agent to Sell the Property
Howard Hanna Real Estate Serv License #2002008984 Listed on: 07/02/2025
Home Details
Home Type
- Single Family
Est. Annual Taxes
- $2,130
Year Built
- 1961
Lot Details
- 8,050 Sq Ft Lot
- Lot Dimensions are 70x115
- Fenced
Parking
- 2 Car Attached Garage
- Garage Door Opener
Home Design
- Bi-Level Home
- Wood Siding
- Vinyl Siding
Interior Spaces
- 1,474 Sq Ft Home
- Double Pane Windows
- Finished Basement
- Basement Fills Entire Space Under The House
- Fire and Smoke Detector
Kitchen
- Range
- Microwave
- Dishwasher
Bedrooms and Bathrooms
- 3 Bedrooms
- Bathroom on Main Level
Laundry
- Dryer
- Washer
Outdoor Features
- Deck
- Shed
- Porch
Utilities
- Forced Air Heating and Cooling System
- Heating System Uses Natural Gas
- High Speed Internet
Community Details
- No Home Owners Association
- Park Layne Manor Subdivision
Listing and Financial Details
- Assessor Parcel Number 0100500031212009
Ownership History
Purchase Details
Home Financials for this Owner
Home Financials are based on the most recent Mortgage that was taken out on this home.Purchase Details
Home Financials for this Owner
Home Financials are based on the most recent Mortgage that was taken out on this home.Purchase Details
Home Financials for this Owner
Home Financials are based on the most recent Mortgage that was taken out on this home.Similar Homes in New Carlisle, OH
Home Values in the Area
Average Home Value in this Area
Purchase History
| Date | Type | Sale Price | Title Company |
|---|---|---|---|
| Warranty Deed | $188,000 | Mitchell James R | |
| Quit Claim Deed | -- | Lancaster Robert N | |
| Deed | $65,000 | -- |
Mortgage History
| Date | Status | Loan Amount | Loan Type |
|---|---|---|---|
| Open | $188,000 | Balloon | |
| Previous Owner | $113,032 | Unknown | |
| Previous Owner | $44,200 | Stand Alone Second | |
| Previous Owner | $64,928 | FHA |
Property History
| Date | Event | Price | Change | Sq Ft Price |
|---|---|---|---|---|
| 08/15/2025 08/15/25 | Sold | $234,900 | 0.0% | $159 / Sq Ft |
| 07/02/2025 07/02/25 | For Sale | $234,900 | -- | $159 / Sq Ft |
Tax History Compared to Growth
Tax History
| Year | Tax Paid | Tax Assessment Tax Assessment Total Assessment is a certain percentage of the fair market value that is determined by local assessors to be the total taxable value of land and additions on the property. | Land | Improvement |
|---|---|---|---|---|
| 2024 | $2,130 | $43,720 | $7,170 | $36,550 |
| 2023 | $2,130 | $43,720 | $7,170 | $36,550 |
| 2022 | $2,090 | $43,720 | $7,170 | $36,550 |
| 2021 | $1,893 | $35,780 | $5,470 | $30,310 |
| 2020 | $1,897 | $35,780 | $5,470 | $30,310 |
| 2019 | $1,891 | $35,780 | $5,470 | $30,310 |
| 2018 | $1,738 | $30,430 | $5,320 | $25,110 |
| 2017 | $1,728 | $31,245 | $5,320 | $25,925 |
| 2016 | $1,656 | $31,245 | $5,320 | $25,925 |
| 2015 | $1,670 | $30,829 | $4,974 | $25,855 |
| 2014 | $1,661 | $30,829 | $4,974 | $25,855 |
| 2013 | $1,664 | $30,829 | $4,974 | $25,855 |
Agents Affiliated with this Home
-
Bob Peitz

Seller's Agent in 2025
Bob Peitz
Howard Hanna Real Estate Serv
(937) 974-0983
1 in this area
10 Total Sales
-
shekira kanemoto
s
Buyer's Agent in 2025
shekira kanemoto
Howard Hanna Real Estate Serv
(937) 830-3087
1 in this area
7 Total Sales
Map
Source: Dayton REALTORS®
MLS Number: 938111
APN: 01-00500-03121-2009
- 1220 Bookwalter Ave
- 1143 Bookwalter Ave
- 842 Edgewick Rd
- 423 Sycamore Rd
- 1914 Lincoln Rd
- 164 Shepard St
- 870 Corvette Ave
- 518 Beach Dr
- 851 Corvette Ave
- 1091 S Dayton-Lakeview Rd Unit 14
- 316 Beach Dr
- 2960 Lake Rd
- 4065 Osborn Rd
- 4283 Osborn Rd
- 231 W Main St
- 8895 E State Route 40
- 113 W Main St
- 18 Sunset Dr
- 14 Sunset Dr
- 204 E Main St






