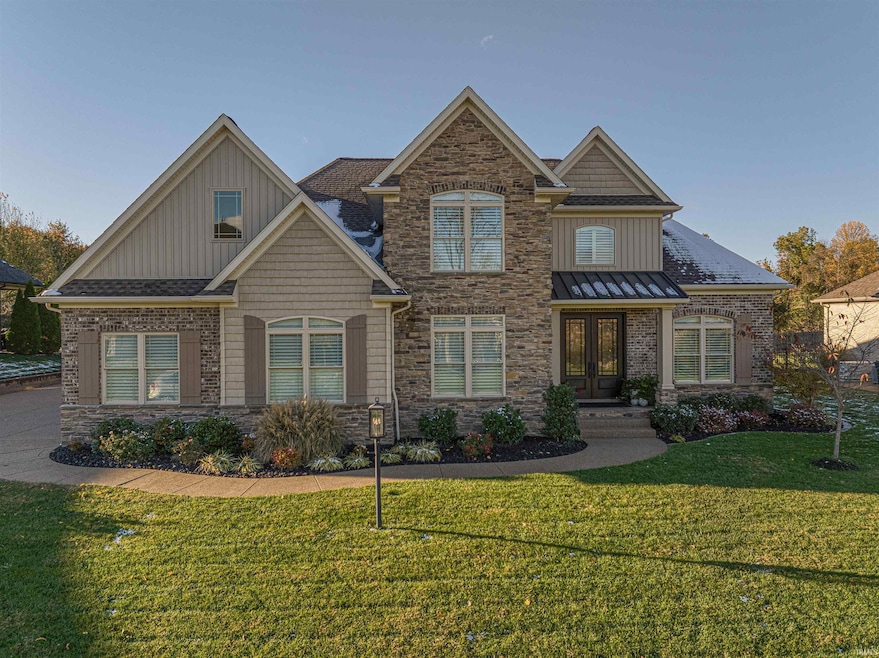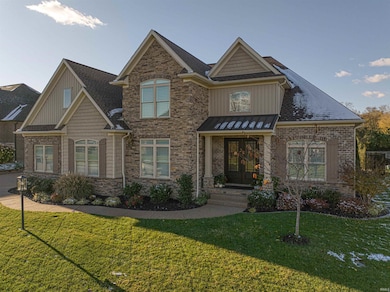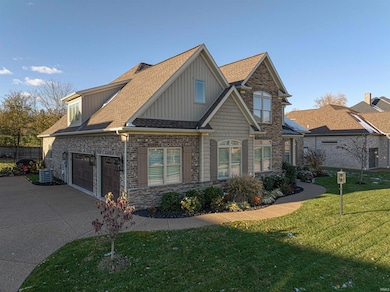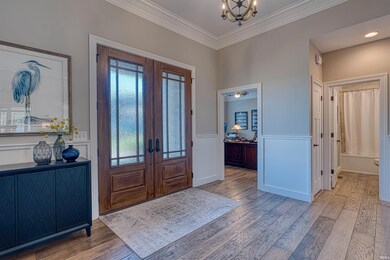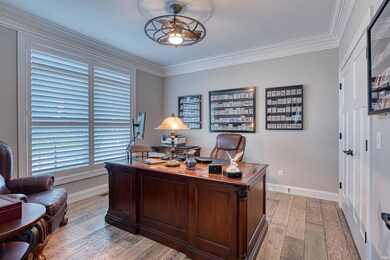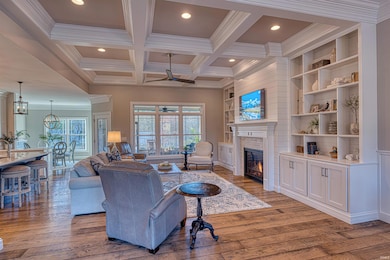1227 Lakefield Dr Newburgh, IN 47630
Estimated payment $6,192/month
Highlights
- Primary Bedroom Suite
- Open Floorplan
- Backs to Open Ground
- John H. Castle Elementary School Rated A-
- Traditional Architecture
- Stone Countertops
About This Home
This home is pure perfection—inside and out. Immaculately maintained and offering a “like new” feel, it truly defines move-in ready. Step through the foyer and you’ll be greeted by soaring ceilings, elegant double crown molding, and beautiful arched windows. To your left, a dedicated home office provides the perfect workspace, while the adjacent formal dining room shines with a modern light fixture. The open-concept design connects the foyer to a spacious living room featuring a cozy gas fireplace, custom built-ins, and a striking coffered ceiling. The bright, white kitchen overlooks the living area and offers a large island with bar seating, gourmet stainless steel appliances, a breakfast nook, and a walk-in pantry. The main-level owner’s suite is a true retreat, showcasing a luxurious en suite bathroom complete with a tiled walk-in shower, soaking tub, and a walk-in closet outfitted with wall-to-wall built-ins. Upstairs, you’ll find a second owner’s suite or guest quarters with its own en suite bath and walk-in closet. Two additional spacious bedrooms share a hall bath, and a versatile bonus room provides the perfect flex space for a playroom, gym, or media room. Two unfinished storage closets complete the upper level. Enjoy the outdoors year-round on the screened-in porch overlooking the private, fenced backyard—a space filled with endless possibilities. Homes like this don’t come along often—don’t miss your chance to make it yours!
Listing Agent
ERA FIRST ADVANTAGE REALTY, INC Brokerage Phone: 812-858-2400 Listed on: 11/10/2025

Home Details
Home Type
- Single Family
Est. Annual Taxes
- $6,809
Year Built
- Built in 2021
Lot Details
- 0.34 Acre Lot
- Backs to Open Ground
- Property is Fully Fenced
- Aluminum or Metal Fence
- Landscaped
- Level Lot
- Irrigation
HOA Fees
- $38 Monthly HOA Fees
Parking
- 3 Car Attached Garage
- Garage Door Opener
- Driveway
- Off-Street Parking
Home Design
- Traditional Architecture
- Brick Exterior Construction
- Asphalt Roof
- Stone Exterior Construction
- Vinyl Construction Material
Interior Spaces
- 2-Story Property
- Open Floorplan
- Built-in Bookshelves
- Crown Molding
- Ceiling height of 9 feet or more
- Ceiling Fan
- Gas Log Fireplace
- Entrance Foyer
- Living Room with Fireplace
- Formal Dining Room
- Screened Porch
- Crawl Space
- Storage In Attic
- Fire and Smoke Detector
- Laundry on main level
Kitchen
- Breakfast Area or Nook
- Eat-In Kitchen
- Breakfast Bar
- Walk-In Pantry
- Kitchen Island
- Stone Countertops
- Built-In or Custom Kitchen Cabinets
- Utility Sink
- Disposal
Flooring
- Carpet
- Tile
Bedrooms and Bathrooms
- 4 Bedrooms
- Primary Bedroom Suite
- Split Bedroom Floorplan
- Walk-In Closet
- In-Law or Guest Suite
- Double Vanity
- Soaking Tub
- Bathtub With Separate Shower Stall
- Garden Bath
Schools
- Castle Elementary School
- Castle North Middle School
- Castle High School
Utilities
- Forced Air Heating and Cooling System
- Heating System Uses Gas
Additional Features
- Patio
- Suburban Location
Community Details
- Woodfield Subdivision
Listing and Financial Details
- Home warranty included in the sale of the property
- Assessor Parcel Number 87-12-12-204-026.000-019
Map
Home Values in the Area
Average Home Value in this Area
Tax History
| Year | Tax Paid | Tax Assessment Tax Assessment Total Assessment is a certain percentage of the fair market value that is determined by local assessors to be the total taxable value of land and additions on the property. | Land | Improvement |
|---|---|---|---|---|
| 2024 | $6,782 | $780,500 | $72,000 | $708,500 |
| 2023 | $6,207 | $729,700 | $73,800 | $655,900 |
| 2022 | $6,474 | $720,700 | $73,800 | $646,900 |
| 2021 | $9 | $1,200 | $1,200 | $0 |
| 2020 | $19 | $1,200 | $1,200 | $0 |
| 2019 | $19 | $1,200 | $1,200 | $0 |
| 2018 | $19 | $1,200 | $1,200 | $0 |
| 2017 | $19 | $1,200 | $1,200 | $0 |
| 2016 | $19 | $1,200 | $1,200 | $0 |
| 2014 | $18 | $1,200 | $1,200 | $0 |
| 2013 | $18 | $1,200 | $1,200 | $0 |
Property History
| Date | Event | Price | List to Sale | Price per Sq Ft |
|---|---|---|---|---|
| 11/13/2025 11/13/25 | Pending | -- | -- | -- |
| 11/13/2025 11/13/25 | For Sale | $1,060,000 | -- | $246 / Sq Ft |
Purchase History
| Date | Type | Sale Price | Title Company |
|---|---|---|---|
| Interfamily Deed Transfer | -- | None Available | |
| Warranty Deed | -- | None Available | |
| Warranty Deed | $62,900 | Chicago Title |
Mortgage History
| Date | Status | Loan Amount | Loan Type |
|---|---|---|---|
| Previous Owner | $568,800 | Construction |
Source: Indiana Regional MLS
MLS Number: 202545543
APN: 87-12-12-204-026.000-019
- 1469 Woodfield Dr
- 6700 Jenner Rd
- 6855 Russell Place
- 5800 Glen Lake Dr
- 6988 Rolling Ln
- 2886 Glen Lake Dr
- 1711 Old Plank Rd
- 1955 Olde Mill Ct
- 2055 Claybrook Ct
- 0 Gardner Rd
- 1688 Fuquay Rd
- 1822 Fuquay Rd
- 1844 Fuquay Rd
- 2388 Crosswalk Ln
- 6511 Venice Dr
- 7422 Bosma Dr
- 2230 Long Cove Cir
- 2235 Long Cove Cir
- 1174 Saddlebrooke Cir
- 1209 Saddlebrooke Cir
