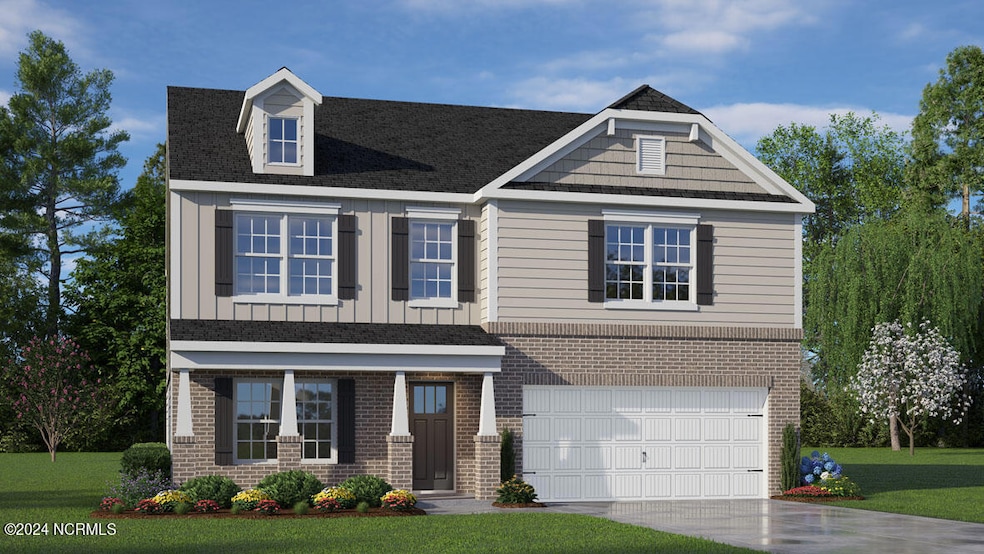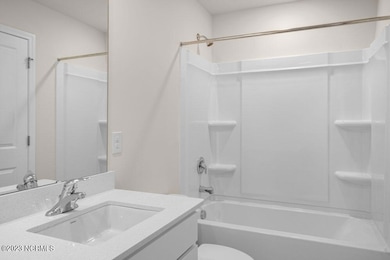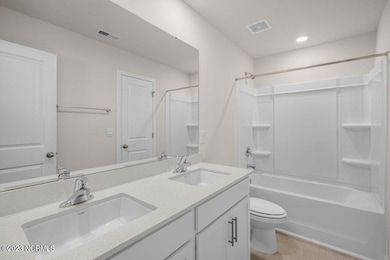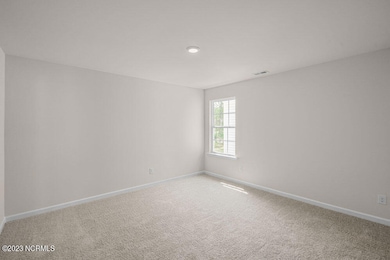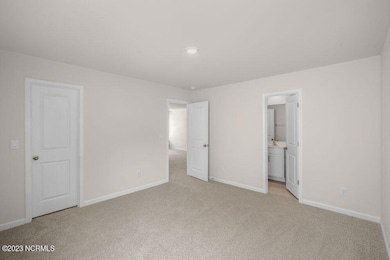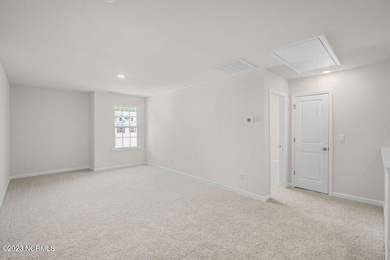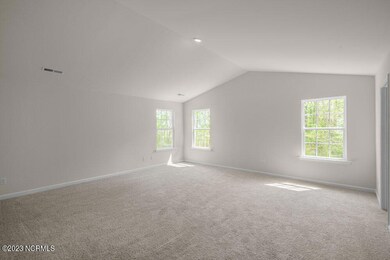
1227 Middlecrest Dr Rocky Mount, NC 27804
Highlights
- Wood Flooring
- Home Office
- Walk-In Closet
- 1 Fireplace
- Formal Dining Room
- Patio
About This Home
As of January 2025Move in Ready! The Wilmington floorplan is 2824 sq ft of beautiful family areas, 4 bedrooms with an upstairs loft and 2.5 bathrooms. As you enter through the front door you will find double hung French doors into a living space ideal for an office, The main level features Revwood Cedar Creek Cheyenne Rock Oak Flooring! Like to entertain? Adjacent the office space is the formal dining room perfect for large family meals, birthday parties and more. This home features a spacious open concept from the Livingroom, into the kitchen and considerable size breakfast nook. This home's spotlight is the beautiful kitchen. The Kitchen has clean lines and crisp Cane Sugar cabinetry, Mediterra Light granite countertops, white tile backsplash with an island wired for smaller appliances. When going upstairs feel the comfy carpet under your feet. At the top of the stairs you will find the loft space ideal for a family game room, home gym, movie room or even a children's playroom. The Primary suite includes a vaulted ceiling & a generous walk in closet. 3 large secondary bedrooms all with walk in closets! Davidson Silver Screen vinyl in bathroom & laundry areas along with Blanco Matrix Quartz Countertops featured in bathrooms. Enjoy this great home site on your 10x12 patio! As always, a D.R. Horton home is built with quality materials, with superior attention to detail & impeccable workmanship. This home comes with a one-year builder's warranty & a ten-year structural warranty. Your beautiful new home also comes equipped with our smart home technology package which includes a Honeywell Z-Wave thermostat, a Kwikset Smart code deadbolt, Sky bell Video doorbell both at the front door, a Z-wave wireless switch; a touchscreen Smart Home control device, & one Amazon Echo Dot will be installed by a division of ADT Safe Haven. The technology allows homeowners to monitor & control their home from the couch or across the globe. Home is under construction.
Home Details
Home Type
- Single Family
Year Built
- Built in 2024
Lot Details
- 8,276 Sq Ft Lot
- Open Lot
HOA Fees
- $44 Monthly HOA Fees
Home Design
- Slab Foundation
- Wood Frame Construction
- Shingle Roof
- Vinyl Siding
- Stick Built Home
Interior Spaces
- 2,864 Sq Ft Home
- 2-Story Property
- 1 Fireplace
- Living Room
- Formal Dining Room
- Home Office
- Pull Down Stairs to Attic
- Laundry Room
Kitchen
- Stove
- Built-In Microwave
- Dishwasher
- Kitchen Island
- Disposal
Flooring
- Wood
- Carpet
- Vinyl Plank
Bedrooms and Bathrooms
- 4 Bedrooms
- Walk-In Closet
- Walk-in Shower
Parking
- 2 Car Attached Garage
- Garage Door Opener
- Driveway
- Off-Street Parking
Outdoor Features
- Patio
Schools
- Red Oak Elementary And Middle School
- Northern Nash High School
Utilities
- Forced Air Heating System
- Heat Pump System
- Natural Gas Connected
- Electric Water Heater
- Municipal Trash
Community Details
- c/o Slatter Management Services, Inc Association, Phone Number (336) 272-0641
- Saddlebrook Subdivision
Listing and Financial Details
- Tax Lot 41
- Assessor Parcel Number 382108979848
Similar Homes in Rocky Mount, NC
Home Values in the Area
Average Home Value in this Area
Property History
| Date | Event | Price | Change | Sq Ft Price |
|---|---|---|---|---|
| 01/30/2025 01/30/25 | Sold | $319,350 | +0.9% | $112 / Sq Ft |
| 11/10/2024 11/10/24 | Pending | -- | -- | -- |
| 11/10/2024 11/10/24 | Price Changed | $316,350 | +0.1% | $110 / Sq Ft |
| 11/07/2024 11/07/24 | Price Changed | $316,000 | 0.0% | $110 / Sq Ft |
| 11/07/2024 11/07/24 | For Sale | $316,000 | -9.3% | $110 / Sq Ft |
| 08/16/2024 08/16/24 | Pending | -- | -- | -- |
| 04/18/2024 04/18/24 | For Sale | $348,490 | -- | $122 / Sq Ft |
Tax History Compared to Growth
Agents Affiliated with this Home
-
J
Seller's Agent in 2025
Janet Rogers
D.R. Horton, Inc.
-
L
Buyer's Agent in 2025
Laura Durham
Coldwell Banker Allied Real Es
Map
Source: Hive MLS
MLS Number: 100439555
