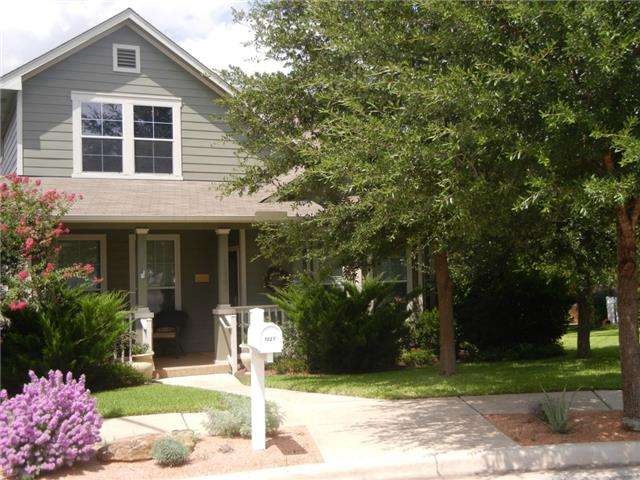
1227 Peyton Place Cedar Park, TX 78613
Highlights
- Lake, Pond or Stream
- Corner Lot
- Cul-De-Sac
- Charlotte Cox Elementary School Rated A
- Covered Patio or Porch
- Attached Garage
About This Home
As of August 2015Charming Craftman-Style home on a large corner lot and cul-de-sac, with mature landscaping. Perfectly situated for outdoor living, with cool breezes, large shady oak trees and backyard views. Perfectly maintained, newly painted exterior, two pebble-finished patios and sprinkler system. Lower level master and ceiling fans in every room. Very large living room, family room, garage and driveway! Easy access to hike & bike trails, parks, two community pools and low HOA fees!
Last Agent to Sell the Property
Compass RE Texas, LLC License #0621328 Listed on: 08/05/2013

Home Details
Home Type
- Single Family
Est. Annual Taxes
- $6,464
Year Built
- 2005
Lot Details
- Cul-De-Sac
- Corner Lot
HOA Fees
- $30 Monthly HOA Fees
Home Design
- House
- Slab Foundation
- Composition Shingle Roof
Interior Spaces
- 2,066 Sq Ft Home
- Wired For Sound
Flooring
- Carpet
- Linoleum
Bedrooms and Bathrooms
- 3 Bedrooms | 1 Main Level Bedroom
Home Security
- Prewired Security
- Fire and Smoke Detector
Parking
- Attached Garage
- Alley Access
Outdoor Features
- Lake, Pond or Stream
- Covered Patio or Porch
Utilities
- Central Heating
- Electricity To Lot Line
- Sewer in Street
Community Details
- Association fees include common area maintenance, trash collection
- Built by DR Horton
Listing and Financial Details
- 3% Total Tax Rate
Ownership History
Purchase Details
Home Financials for this Owner
Home Financials are based on the most recent Mortgage that was taken out on this home.Purchase Details
Home Financials for this Owner
Home Financials are based on the most recent Mortgage that was taken out on this home.Purchase Details
Similar Home in Cedar Park, TX
Home Values in the Area
Average Home Value in this Area
Purchase History
| Date | Type | Sale Price | Title Company |
|---|---|---|---|
| Vendors Lien | -- | Attorney | |
| Vendors Lien | -- | Gracy Title | |
| Warranty Deed | -- | Dhi Title |
Mortgage History
| Date | Status | Loan Amount | Loan Type |
|---|---|---|---|
| Open | $225,000 | New Conventional | |
| Previous Owner | $168,000 | New Conventional |
Property History
| Date | Event | Price | Change | Sq Ft Price |
|---|---|---|---|---|
| 08/13/2015 08/13/15 | Sold | -- | -- | -- |
| 07/15/2015 07/15/15 | Pending | -- | -- | -- |
| 07/10/2015 07/10/15 | For Sale | $250,000 | +19.0% | $121 / Sq Ft |
| 09/10/2013 09/10/13 | Sold | -- | -- | -- |
| 08/09/2013 08/09/13 | Pending | -- | -- | -- |
| 08/05/2013 08/05/13 | For Sale | $210,000 | -- | $102 / Sq Ft |
Tax History Compared to Growth
Tax History
| Year | Tax Paid | Tax Assessment Tax Assessment Total Assessment is a certain percentage of the fair market value that is determined by local assessors to be the total taxable value of land and additions on the property. | Land | Improvement |
|---|---|---|---|---|
| 2024 | $6,464 | $388,434 | $89,500 | $298,934 |
| 2023 | $6,039 | $366,881 | $0 | $0 |
| 2022 | $7,192 | $333,528 | $0 | $0 |
| 2021 | $7,428 | $303,207 | $63,000 | $261,804 |
| 2020 | $6,803 | $275,643 | $59,799 | $215,844 |
| 2019 | $6,682 | $262,778 | $55,800 | $206,978 |
| 2018 | $6,202 | $259,915 | $52,647 | $207,268 |
| 2017 | $6,501 | $251,955 | $48,300 | $203,655 |
| 2016 | $6,232 | $241,520 | $48,300 | $193,220 |
| 2015 | $5,000 | $213,719 | $40,100 | $173,619 |
| 2014 | $5,000 | $201,458 | $0 | $0 |
Agents Affiliated with this Home
-
Milena Roadhouse

Seller's Agent in 2015
Milena Roadhouse
Compass RE Texas, LLC
(512) 853-0623
58 Total Sales
-
Kelli Whirlow

Buyer's Agent in 2015
Kelli Whirlow
Compass RE Texas, LLC
(512) 470-2992
37 Total Sales
Map
Source: Unlock MLS (Austin Board of REALTORS®)
MLS Number: 7163522
APN: R412467
- 600 C-Bar Ranch Trail Unit 122
- Cross Creek 1573 Plan at Cross Creek - 45' Collection
- Cross Creek 2381 Plan at Cross Creek - 45' Collection
- Cross Creek 2072 Plan at Cross Creek - 45' Collection
- Cross Creek 2311 Plan at Cross Creek - 45' Collection
- Cross Creek 2695 Plan at Cross Creek - 45' Collection
- Cross Creek 1844 Plan at Cross Creek - 45' Collection
- Cross Creek 2418 Plan at Cross Creek - 45' Collection
- Cross Creek 2105 Plan at Cross Creek - 45' Collection
- Cross Creek 2016 Plan at Cross Creek - 45' Collection
- 600 C-Bar Ranch Trail Unit 21
- 600 C-Bar Ranch Trail Unit 115
- 600 C-Bar Ranch Trail Unit 108
- 600 C-Bar Ranch Trail Unit 130
- 600 C-Bar Ranch Trail Unit 118
- 600 C-Bar Ranch Trail Unit 116
- 600 C-Bar Ranch Trail
- 1114 Peyton Place
- 1225 Cardigan St
- 1102 Peyton Place
