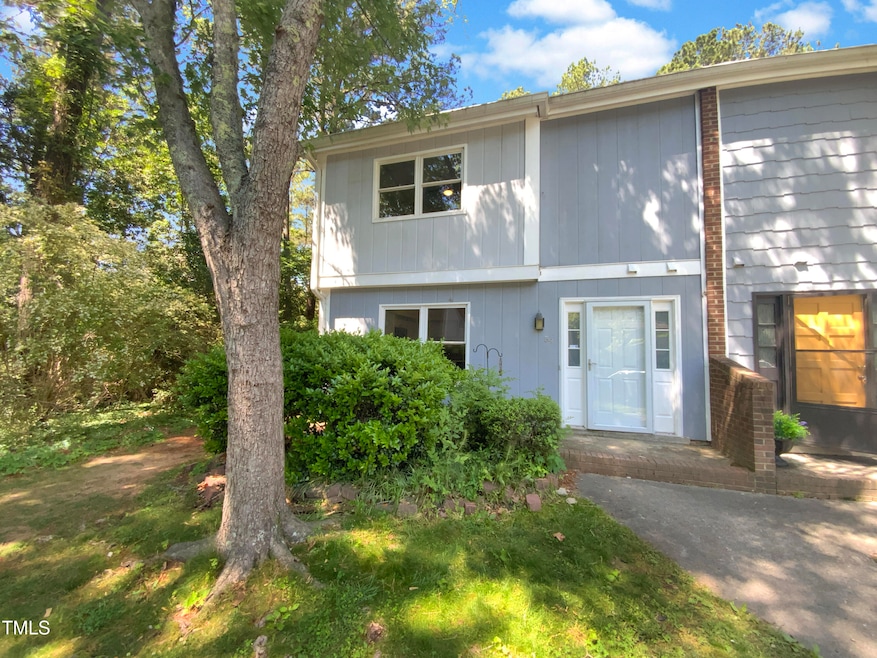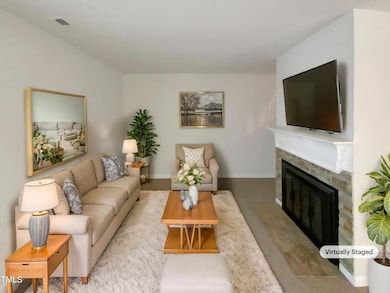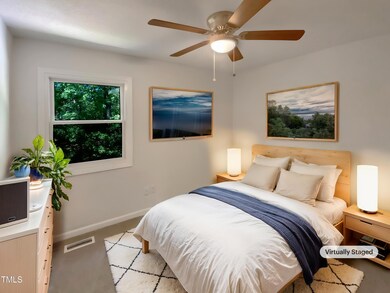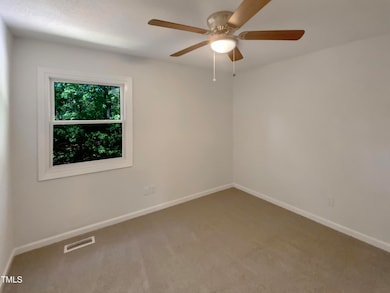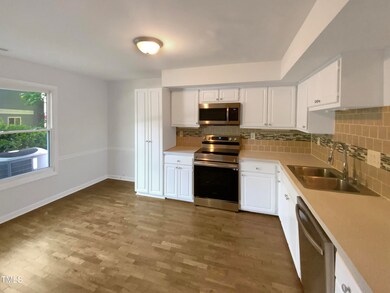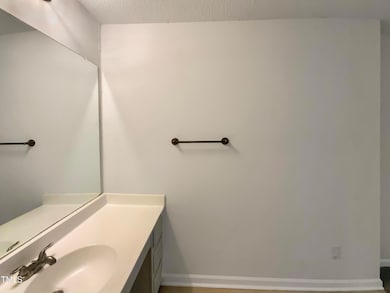OPEN SUN 8AM - 7PM
$36K PRICE DROP
1227 Seaton Rd Unit 54 Durham, NC 27713
Estimated payment $1,563/month
Total Views
8,124
3
Beds
2.5
Baths
1,627
Sq Ft
$146
Price per Sq Ft
Highlights
- Traditional Architecture
- 1 Fireplace
- Central Heating and Cooling System
- Wood Flooring
About This Home
Come see this charming home now on the market! This home has Fresh Interior Paint, Partial flooring replacement in some areas. A fireplace and a soft neutral color palette create a solid blank canvas for the living area. Step into the kitchen, complete with an eye catching stylish backsplash. The primary bathroom features plenty of under sink storage waiting for your home organization needs. Don't miss this incredible opportunity. This home has been virtually staged to illustrate its potential.
Open House Schedule
-
Sunday, December 07, 20258:00 am to 7:00 pm12/7/2025 8:00:00 AM +00:0012/7/2025 7:00:00 PM +00:00Agent will not be present at open houseAdd to Calendar
-
Monday, December 08, 20258:00 am to 7:00 pm12/8/2025 8:00:00 AM +00:0012/8/2025 7:00:00 PM +00:00Agent will not be present at open houseAdd to Calendar
Townhouse Details
Home Type
- Townhome
Est. Annual Taxes
- $2,028
Year Built
- Built in 1980
HOA Fees
- $151 Monthly HOA Fees
Home Design
- Traditional Architecture
- Slab Foundation
- Shingle Roof
- Composition Roof
Interior Spaces
- 1,627 Sq Ft Home
- 2-Story Property
- 1 Fireplace
Flooring
- Wood
- Carpet
- Tile
Bedrooms and Bathrooms
- 3 Bedrooms
- Primary Bedroom Upstairs
Parking
- 1 Parking Space
- 1 Open Parking Space
Schools
- Parkwood Elementary School
- Lowes Grove Middle School
- Hillside High School
Additional Features
- 1,307 Sq Ft Lot
- Central Heating and Cooling System
Community Details
- Association fees include unknown
- Parkwood Village Association, Phone Number (704) 892-1660
- Parkwood Village Subdivision
Listing and Financial Details
- Assessor Parcel Number 152164
Map
Create a Home Valuation Report for This Property
The Home Valuation Report is an in-depth analysis detailing your home's value as well as a comparison with similar homes in the area
Home Values in the Area
Average Home Value in this Area
Tax History
| Year | Tax Paid | Tax Assessment Tax Assessment Total Assessment is a certain percentage of the fair market value that is determined by local assessors to be the total taxable value of land and additions on the property. | Land | Improvement |
|---|---|---|---|---|
| 2025 | $2,757 | $278,107 | $55,000 | $223,107 |
| 2024 | $2,028 | $145,359 | $25,000 | $120,359 |
| 2023 | $1,904 | $145,359 | $25,000 | $120,359 |
| 2022 | $1,860 | $145,359 | $25,000 | $120,359 |
| 2021 | $1,852 | $145,359 | $25,000 | $120,359 |
| 2020 | $1,808 | $145,359 | $25,000 | $120,359 |
| 2019 | $1,808 | $145,359 | $25,000 | $120,359 |
| 2018 | $1,548 | $114,098 | $20,000 | $94,098 |
| 2017 | $1,536 | $114,098 | $20,000 | $94,098 |
| 2016 | $1,485 | $114,098 | $20,000 | $94,098 |
| 2015 | $1,586 | $114,549 | $21,800 | $92,749 |
| 2014 | $1,586 | $114,549 | $21,800 | $92,749 |
Source: Public Records
Property History
| Date | Event | Price | List to Sale | Price per Sq Ft |
|---|---|---|---|---|
| 12/04/2025 12/04/25 | Price Changed | $237,000 | -1.7% | $146 / Sq Ft |
| 11/13/2025 11/13/25 | Price Changed | $241,000 | -1.6% | $148 / Sq Ft |
| 10/23/2025 10/23/25 | Price Changed | $245,000 | -1.2% | $151 / Sq Ft |
| 10/09/2025 10/09/25 | Price Changed | $248,000 | -0.8% | $152 / Sq Ft |
| 09/11/2025 09/11/25 | Price Changed | $250,000 | -1.2% | $154 / Sq Ft |
| 08/22/2025 08/22/25 | For Sale | $253,000 | 0.0% | $156 / Sq Ft |
| 08/14/2025 08/14/25 | Off Market | $253,000 | -- | -- |
| 07/24/2025 07/24/25 | Price Changed | $253,000 | -0.8% | $156 / Sq Ft |
| 07/10/2025 07/10/25 | Price Changed | $255,000 | -1.5% | $157 / Sq Ft |
| 06/12/2025 06/12/25 | Price Changed | $259,000 | -1.5% | $159 / Sq Ft |
| 05/29/2025 05/29/25 | Price Changed | $263,000 | -1.1% | $162 / Sq Ft |
| 05/15/2025 05/15/25 | Price Changed | $266,000 | -2.6% | $163 / Sq Ft |
| 05/08/2025 05/08/25 | For Sale | $273,000 | -- | $168 / Sq Ft |
Source: Doorify MLS
Purchase History
| Date | Type | Sale Price | Title Company |
|---|---|---|---|
| Warranty Deed | $249,500 | None Listed On Document | |
| Warranty Deed | $249,500 | None Listed On Document | |
| Warranty Deed | $200,000 | None Available | |
| Warranty Deed | $148,000 | None Available | |
| Warranty Deed | $106,000 | None Available | |
| Warranty Deed | $100,000 | -- |
Source: Public Records
Mortgage History
| Date | Status | Loan Amount | Loan Type |
|---|---|---|---|
| Previous Owner | $106,000 | Unknown | |
| Previous Owner | $89,955 | No Value Available |
Source: Public Records
Source: Doorify MLS
MLS Number: 10095006
APN: 152164
Nearby Homes
- 27 Sunflower Ct
- 1304 Seaton Rd Unit 1
- 1304 Seaton Rd Unit 17
- 1304 Seaton Rd Unit 24
- 109 Settlers Mill Ln
- 1621 Clermont Rd
- 5320 Newhall Rd
- 5504 Pelham Rd
- 115 Lattimore Ln
- 9 Monteith Ct
- 1728 Euclid Rd
- 205 Landreth Ct
- 4517 Grandale Dr
- 6353 Grandale Dr
- 1215 Lotus Lilly Dr
- 7409 Chesley Ln
- 1203 Lotus Lilly Dr
- 124 White Crane Ct
- 1445 Sedwick Rd
- 105 Jennings Ln
- 5136 Grandale Dr
- 5316 Newhall Rd
- 5 Noorin Ct
- 1204 Lotus Lilly Dr
- 1415 E Nc 54 Hwy
- 5715 Grandale Dr
- 5415 Revere Rd
- 4405 Waterford Valley Dr
- 1018 Mirbeck Ln
- 1023 Saffron Loop
- 1217 Nightshade Dr
- 300 Seaforth Dr
- 4512 Emerald Forest Dr
- 6201 Pine Glen Trail
- 1101 Exchange Place
- 201 Residence Inn Blvd
- 1119 Midtowne Way
- 4515 N Carolina 55
- 1206 Maroon Dr Unit 4
- 100 Village Circle Way
