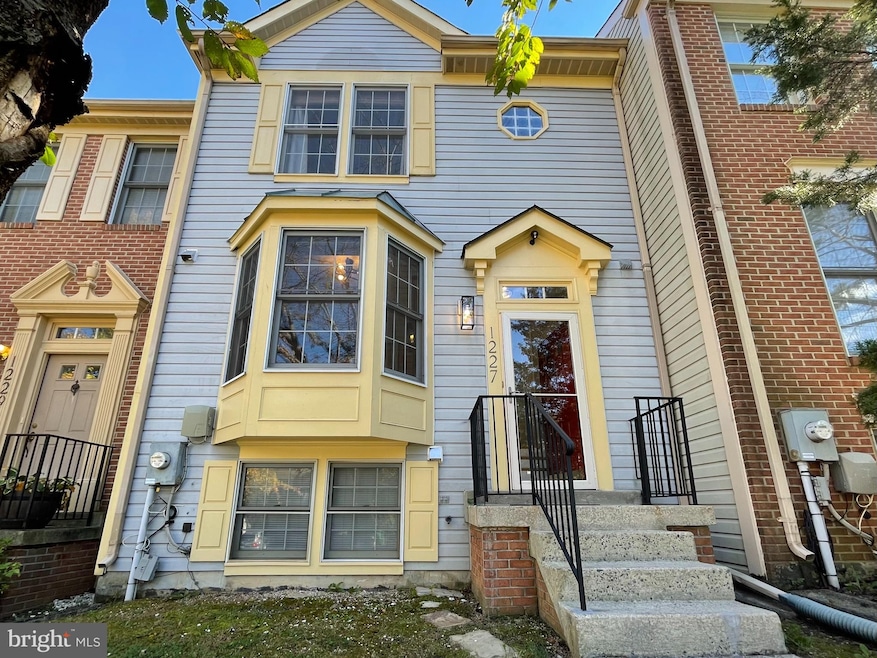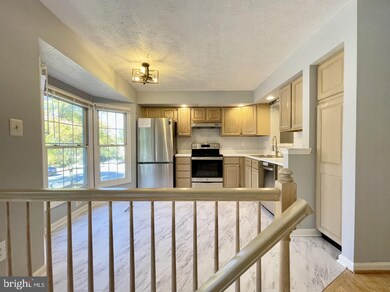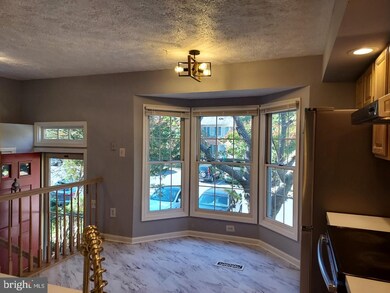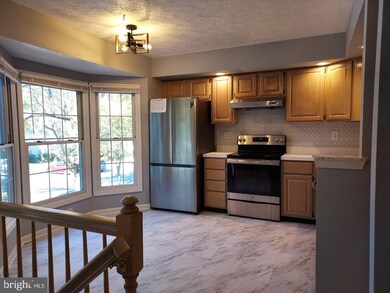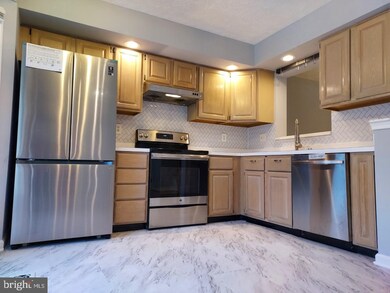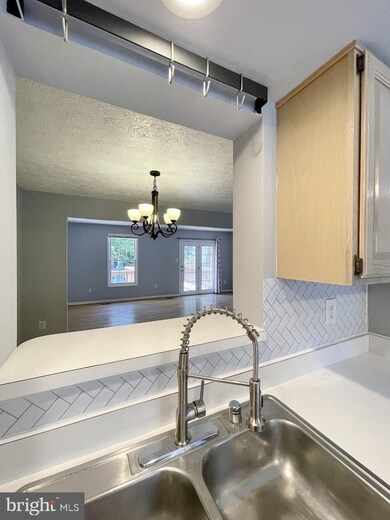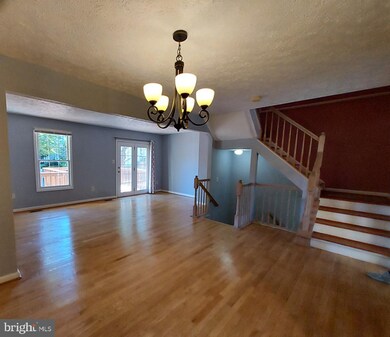
1227 Travis View Ct Gaithersburg, MD 20879
Highlights
- Colonial Architecture
- 1 Fireplace
- Eat-In Kitchen
- Deck
- Game Room
- 4-minute walk to Travis Park
About This Home
As of December 2024Bright beautiful and spacious, newly renovated, new refrigerator and new dish washer. A bay-window in the kitchen. AC is less than 2 years old. See disclosure for other items' ages. Newly painted. Recess lights throughout most areas, kitchen floor and backsplash are new. Cathedral ceilings. Deck overlooking a good size backyard. Multiple sky windows add lights and styles to the rooms. Soak in the the jacuzzi bath in the master bedroom under a bright sky window. Awesome basement with a full bath, windows on both sides, and a microwave breakfast area. plenty of space to add another bedroom. Community has a pool and tennis courts. Exit 12 of highway 270 and waking distance to 355. Multiple bus stops. 2 assigned parking in the front and many unassigned in the back.
Townhouse Details
Home Type
- Townhome
Est. Annual Taxes
- $3,862
Year Built
- Built in 1991 | Remodeled in 2021
Lot Details
- 2,360 Sq Ft Lot
- Back Yard Fenced
HOA Fees
- $85 Monthly HOA Fees
Home Design
- Colonial Architecture
- Asphalt Roof
- Aluminum Siding
- Concrete Perimeter Foundation
Interior Spaces
- Property has 3 Levels
- 1 Fireplace
- Family Room
- Living Room
- Dining Room
- Game Room
- Eat-In Kitchen
Bedrooms and Bathrooms
- 2 Bedrooms
- En-Suite Primary Bedroom
Finished Basement
- Heated Basement
- Walk-Up Access
- Rear Basement Entry
- Basement Windows
Parking
- 2 Open Parking Spaces
- 2 Parking Spaces
- On-Street Parking
- Parking Lot
Outdoor Features
- Deck
Utilities
- Forced Air Heating and Cooling System
- Natural Gas Water Heater
- Municipal Trash
Community Details
- Association fees include snow removal, trash
- Lakeforest Glen HOA
- Montgomery Meadows Subdivision
Listing and Financial Details
- Tax Lot 291
- Assessor Parcel Number 160902653643
Ownership History
Purchase Details
Home Financials for this Owner
Home Financials are based on the most recent Mortgage that was taken out on this home.Purchase Details
Purchase Details
Home Financials for this Owner
Home Financials are based on the most recent Mortgage that was taken out on this home.Purchase Details
Similar Homes in the area
Home Values in the Area
Average Home Value in this Area
Purchase History
| Date | Type | Sale Price | Title Company |
|---|---|---|---|
| Deed | $276,000 | K K Title & Escrow Inc | |
| Deed | $206,550 | -- | |
| Deed | -- | -- | |
| Deed | -- | -- | |
| Deed | -- | -- |
Mortgage History
| Date | Status | Loan Amount | Loan Type |
|---|---|---|---|
| Open | $220,800 | New Conventional | |
| Previous Owner | $150,000 | New Conventional | |
| Previous Owner | $266,000 | Stand Alone Second | |
| Previous Owner | $236,000 | New Conventional |
Property History
| Date | Event | Price | Change | Sq Ft Price |
|---|---|---|---|---|
| 12/13/2024 12/13/24 | Sold | $475,000 | +3.5% | $264 / Sq Ft |
| 11/13/2024 11/13/24 | Pending | -- | -- | -- |
| 11/07/2024 11/07/24 | For Sale | $459,000 | 0.0% | $255 / Sq Ft |
| 10/27/2022 10/27/22 | Rented | $2,900 | -3.3% | -- |
| 09/17/2022 09/17/22 | For Rent | $3,000 | 0.0% | -- |
| 12/10/2021 12/10/21 | Sold | $395,000 | +1.3% | $202 / Sq Ft |
| 11/05/2021 11/05/21 | Pending | -- | -- | -- |
| 10/28/2021 10/28/21 | For Sale | $389,900 | -- | $199 / Sq Ft |
Tax History Compared to Growth
Tax History
| Year | Tax Paid | Tax Assessment Tax Assessment Total Assessment is a certain percentage of the fair market value that is determined by local assessors to be the total taxable value of land and additions on the property. | Land | Improvement |
|---|---|---|---|---|
| 2024 | $4,586 | $334,167 | $0 | $0 |
| 2023 | $4,897 | $307,200 | $150,000 | $157,200 |
| 2022 | $3,286 | $296,833 | $0 | $0 |
| 2021 | $3,170 | $286,467 | $0 | $0 |
| 2020 | $6,034 | $276,100 | $120,000 | $156,100 |
| 2019 | $2,873 | $266,400 | $0 | $0 |
| 2018 | $2,752 | $256,700 | $0 | $0 |
| 2017 | $2,553 | $247,000 | $0 | $0 |
| 2016 | $3,154 | $234,400 | $0 | $0 |
| 2015 | $3,154 | $221,800 | $0 | $0 |
| 2014 | $3,154 | $209,200 | $0 | $0 |
Agents Affiliated with this Home
-
M
Seller's Agent in 2024
Maria Mantzouranis
RE/MAX
-
M
Buyer's Agent in 2024
Meaza Erome
EXP Realty, LLC
-
H
Buyer's Agent in 2022
Hermela Balcha
DMV Realty, INC.
-
J
Seller's Agent in 2021
Jeremy Lee
EXP Realty, LLC
Map
Source: Bright MLS
MLS Number: MDMC2021098
APN: 09-02653643
- 1221 Travis View Ct
- 1252 Knoll Mist Ln
- 1073 Travis Ln
- 1095 Travis Ln
- 89 Travis Ct
- 19016 Canadian Ct
- 0 918 Windbrook Rive #918
- 922 Windbrooke Dr
- 928 Windbrooke Dr
- 10565 Cambridge Ct
- 10620 Seneca Ridge Dr
- 1611 Tanyard Hill Rd
- 19038 Stedwick Dr
- 19204 Racine Ct
- 19100 Stedwick Dr
- 10636 Seneca Spring Way
- 11132 Black Forest Way
- 423 Christopher Ave Unit 22
- 5 Wheatfield Ct
- 19018 Mills Choice Rd Unit 5
