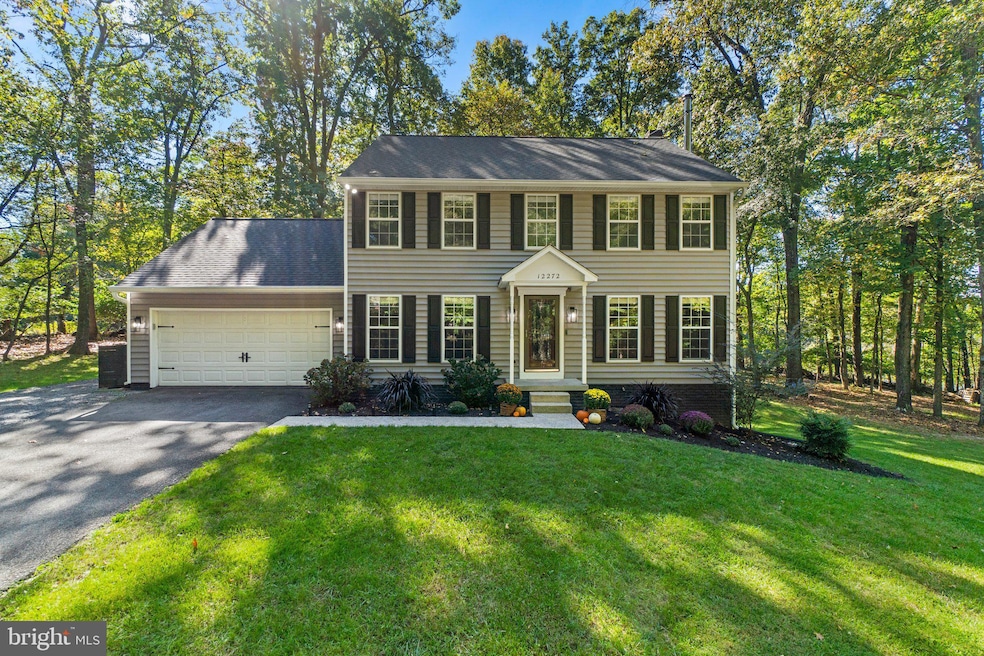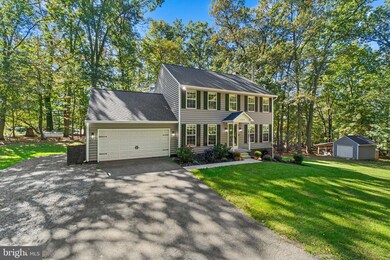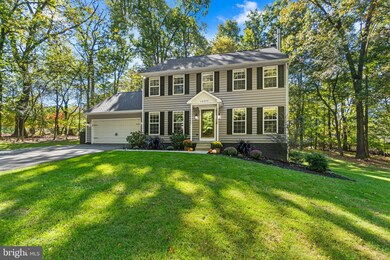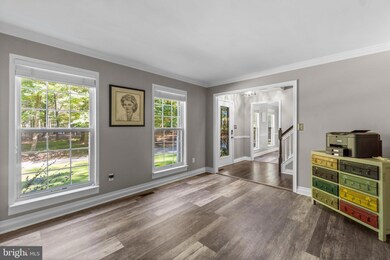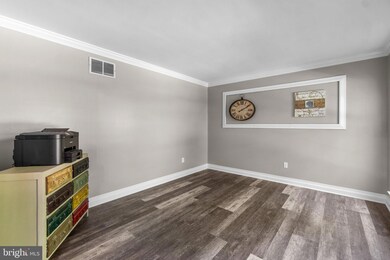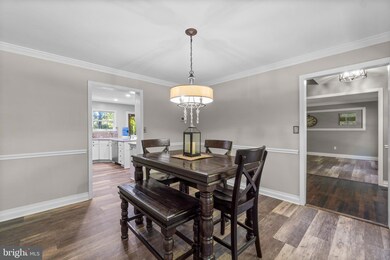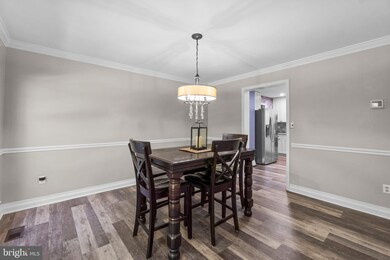
12272 Weller Rd Monrovia, MD 21770
Green Valley NeighborhoodHighlights
- 1.61 Acre Lot
- Colonial Architecture
- Wood Burning Stove
- Green Valley Elementary School Rated A-
- Deck
- Private Lot
About This Home
As of November 2024**Note: There is a home sale contingency. The seller will consider back up offers. Additional showings will be accepted beginning October 19th.** Welcome to 12272 Weller Road, Monrovia, MD – a stunning 4-bedroom, 2 full bathroom, and 2 half bathroom colonial gem, beautifully updated and boasting a new roof, new vinyl siding, and a state-of-the-art heat pump installed in 2023. This classic property is nestled on a picturesque 1.61-acre partially wooded lot, offering a perfect blend of modern living, comfort, and serene privacy. The home boasts almost 2,800 square feet of thoughtfully designed living space and stylish upgrades throughout. As you approach the home, you'll immediately notice the charming curb appeal enhanced by a new roof, new vinyl siding, and modern light fixtures. Step inside to discover a spacious and inviting interior, featuring a separate living room and a formal dining room adorned with chair rail and crown molding. Enjoy the ease of main-level living with a convenient laundry room and direct access to the attached two-car garage. The kitchen features white cabinetry, modern stainless steel appliances, a stylish stone backsplash, and a pantry for all your storage needs. Flowing effortlessly into the living area, the open kitchen/living concept makes this home perfect for both everyday living and entertaining. The cozy family room boasts a wood-burning fireplace, bay windows, and an entrance to the rear deck and patio overlooking the expansive backyard—a fantastic spot for outdoor entertaining or simply relaxing in your private sanctuary with stunning wildlife. Upstairs, you'll find the generously-sized primary suite with a completely renovated ensuite bathroom. The primary bathroom is a luxurious retreat, featuring a tile shower with glass enclosure, and a dual sink vanity. The upper level also offers 3 additional spacious bedrooms and a second hallway full bathroom with a steel tub shower and dual sink vanity, ensuring ample space for everyone. The fully finished lower level with recessed lighting is a versatile space with the ease of a walkout, wood-burning stove, and a half bathroom, offering endless possibilities for recreation, relaxation, or a private home office. Outside, the large lot also includes a well-maintained shed with new vinyl siding and a new roof. The partially wooded landscape provides a serene backdrop for your everyday life. Don't miss the opportunity to make this exceptional property your new home. Schedule a showing today and experience serene living at 12272 Weller Road.
Home Details
Home Type
- Single Family
Est. Annual Taxes
- $5,075
Year Built
- Built in 1994 | Remodeled in 2019
Lot Details
- 1.61 Acre Lot
- No Through Street
- Private Lot
- Partially Wooded Lot
- Back, Front, and Side Yard
Parking
- 2 Car Direct Access Garage
- 4 Driveway Spaces
- Front Facing Garage
Home Design
- Colonial Architecture
- Vinyl Siding
Interior Spaces
- Property has 3 Levels
- Chair Railings
- Crown Molding
- Recessed Lighting
- 2 Fireplaces
- Wood Burning Stove
- Wood Burning Fireplace
- Fireplace Mantel
- Family Room Off Kitchen
- Combination Kitchen and Living
- Formal Dining Room
- Flood Lights
- Attic
Kitchen
- Electric Oven or Range
- Stove
- Built-In Microwave
- Dishwasher
- Stainless Steel Appliances
Flooring
- Wood
- Carpet
- Luxury Vinyl Plank Tile
Bedrooms and Bathrooms
- 4 Bedrooms
- En-Suite Bathroom
- Walk-In Closet
- Bathtub with Shower
- Walk-in Shower
Laundry
- Laundry Room
- Dryer
- Washer
Finished Basement
- Walk-Out Basement
- Connecting Stairway
- Interior and Side Basement Entry
Outdoor Features
- Deck
- Shed
Schools
- Green Valley Elementary School
- Windsor Knolls Middle School
- Linganore High School
Utilities
- Central Air
- Heat Pump System
- Back Up Gas Heat Pump System
- Heating System Powered By Leased Propane
- Well
- Electric Water Heater
- Septic Tank
Community Details
- No Home Owners Association
Listing and Financial Details
- Tax Lot 3
- Assessor Parcel Number 1109282726
Ownership History
Purchase Details
Home Financials for this Owner
Home Financials are based on the most recent Mortgage that was taken out on this home.Purchase Details
Purchase Details
Home Financials for this Owner
Home Financials are based on the most recent Mortgage that was taken out on this home.Purchase Details
Purchase Details
Purchase Details
Purchase Details
Home Financials for this Owner
Home Financials are based on the most recent Mortgage that was taken out on this home.Similar Homes in Monrovia, MD
Home Values in the Area
Average Home Value in this Area
Purchase History
| Date | Type | Sale Price | Title Company |
|---|---|---|---|
| Deed | $660,000 | None Listed On Document | |
| Deed | $660,000 | None Listed On Document | |
| Interfamily Deed Transfer | -- | None Available | |
| Deed | $406,000 | Certified Title Corp | |
| Deed | -- | -- | |
| Deed | $457,900 | -- | |
| Deed | -- | -- | |
| Deed | $218,980 | -- |
Mortgage History
| Date | Status | Loan Amount | Loan Type |
|---|---|---|---|
| Open | $495,000 | New Conventional | |
| Closed | $495,000 | New Conventional | |
| Previous Owner | $25,922 | FHA | |
| Previous Owner | $398,646 | FHA | |
| Previous Owner | $408,000 | New Conventional | |
| Previous Owner | $20,000 | Unknown | |
| Previous Owner | $60,000 | Credit Line Revolving | |
| Previous Owner | $417,000 | New Conventional | |
| Previous Owner | $203,150 | No Value Available | |
| Closed | -- | No Value Available |
Property History
| Date | Event | Price | Change | Sq Ft Price |
|---|---|---|---|---|
| 11/22/2024 11/22/24 | Sold | $660,000 | +0.8% | $237 / Sq Ft |
| 10/14/2024 10/14/24 | Pending | -- | -- | -- |
| 10/09/2024 10/09/24 | For Sale | $655,000 | +61.3% | $235 / Sq Ft |
| 10/09/2018 10/09/18 | Sold | $406,000 | 0.0% | $162 / Sq Ft |
| 09/05/2018 09/05/18 | Pending | -- | -- | -- |
| 09/05/2018 09/05/18 | For Sale | $406,000 | 0.0% | $162 / Sq Ft |
| 08/28/2018 08/28/18 | Price Changed | $406,000 | -3.3% | $162 / Sq Ft |
| 08/07/2018 08/07/18 | Price Changed | $419,900 | -2.3% | $168 / Sq Ft |
| 07/17/2018 07/17/18 | For Sale | $429,900 | +5.9% | $172 / Sq Ft |
| 07/17/2018 07/17/18 | Off Market | $406,000 | -- | -- |
Tax History Compared to Growth
Tax History
| Year | Tax Paid | Tax Assessment Tax Assessment Total Assessment is a certain percentage of the fair market value that is determined by local assessors to be the total taxable value of land and additions on the property. | Land | Improvement |
|---|---|---|---|---|
| 2025 | $5,851 | $515,600 | -- | -- |
| 2024 | $5,851 | $471,000 | $162,400 | $308,600 |
| 2023 | $5,177 | $433,000 | $0 | $0 |
| 2022 | $4,736 | $395,000 | $0 | $0 |
| 2021 | $4,231 | $357,000 | $131,100 | $225,900 |
| 2020 | $4,168 | $346,167 | $0 | $0 |
| 2019 | $4,043 | $335,333 | $0 | $0 |
| 2018 | $3,803 | $324,500 | $110,100 | $214,400 |
| 2017 | $3,624 | $324,500 | $0 | $0 |
| 2016 | $3,827 | $299,300 | $0 | $0 |
| 2015 | $3,827 | $286,700 | $0 | $0 |
| 2014 | $3,827 | $286,700 | $0 | $0 |
Agents Affiliated with this Home
-
Emily Grimshaw

Seller's Agent in 2024
Emily Grimshaw
Compass
(301) 471-5372
2 in this area
66 Total Sales
-
Ross Wilhelm

Seller Co-Listing Agent in 2024
Ross Wilhelm
Compass
(240) 344-7226
2 in this area
80 Total Sales
-
Shannon Spring

Buyer's Agent in 2024
Shannon Spring
Charis Realty Group
(240) 672-5931
1 in this area
2 Total Sales
-
Thomas Campbell

Buyer Co-Listing Agent in 2024
Thomas Campbell
Charis Realty Group
(240) 772-0062
4 in this area
214 Total Sales
-
JoAnna Ford

Seller's Agent in 2018
JoAnna Ford
Allison James Estates & Homes
(301) 712-7644
2 Total Sales
Map
Source: Bright MLS
MLS Number: MDFR2053146
APN: 09-282726
- 3917 Sugarloaf Dr
- 12034 Fingerboard Rd
- 12353 Fingerboard Rd
- 12361 Fingerboard Rd
- 3887 Saint Clair Ct
- 4801 Railway Cir
- 4807 Railway Cir
- 10960 Tavern Mews
- 3856 Saint Clair Ct
- 4105 Lynn Burke Rd
- 3607 Moline Ct
- 4308 Wendy Ct
- 3615 Melinda Ct
- 3828 Greenridge Dr
- 11721 Weller Rd
- 3505 Franks Terrace
- 12306 Hungerford Manor Ct
- 4162 Bill Moxley Rd
- 13120 Manor Dr
- 13128 Manor Dr
