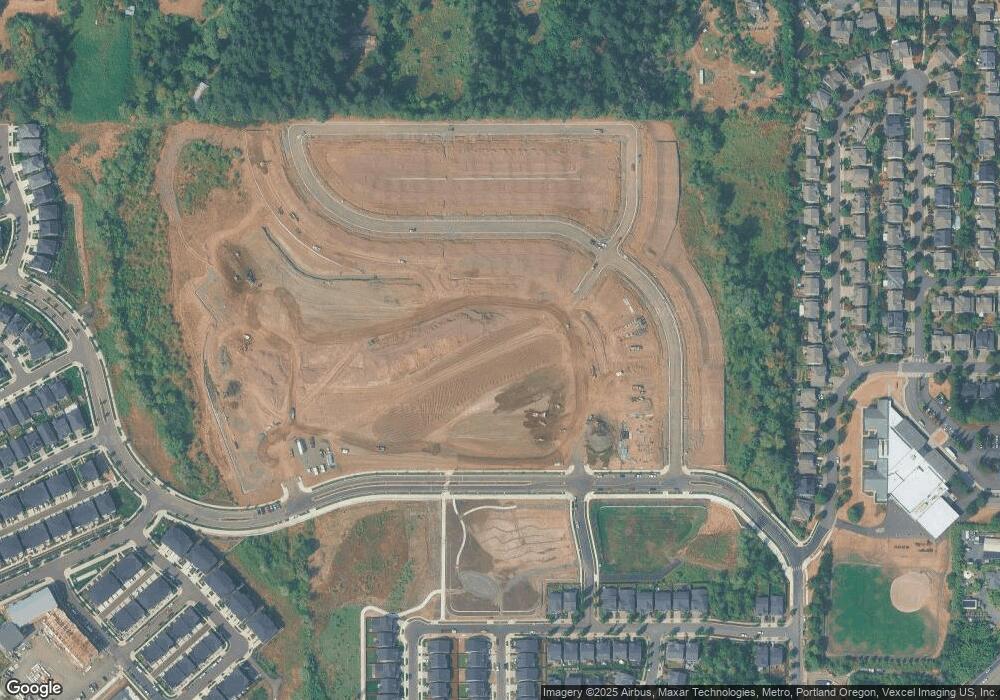12275 Bittern Terrace Beaverton, OR 97007
4
Beds
2
Baths
1,946
Sq Ft
--
Built
About This Home
This home is located at 12275 Bittern Terrace, Beaverton, OR 97007. 12275 Bittern Terrace is a home located in Washington County with nearby schools including Scholls Heights Elementary School, Conestoga Middle School, and Mountainside High School.
Create a Home Valuation Report for This Property
The Home Valuation Report is an in-depth analysis detailing your home's value as well as a comparison with similar homes in the area
Home Values in the Area
Average Home Value in this Area
Tax History Compared to Growth
Map
Nearby Homes
- 12281 SW Bittern Terrace
- 12267 SW Bittern Terrace
- 12289 SW Bittern Terrace
- 12266 SW Bittern Terrace
- 12270 SW Bittern Terrace
- 12276 SW Bittern Terrace
- 12297 SW Bittern Terrace
- 12288 SW Bittern Terrace
- 12292 SW Bittern Terrace
- 12247 SW Bittern Terrace
- 12238 SW Bittern Terrace
- 16955 SW Lorikeet Ln
- 12235 SW Bittern Terrace
- 16967 SW Lorikeet Ln
- 16989 SW Lorikeet Ln
- 12263 SW Bittern Terrace
- 12258 SW Bittern Terrace
- 12190 SW Bittern Terrace
- 16995 SW Lorikeet Ln
- Sellwood Plan at Heights at Cooper Mountain
- 12263 Bittern Terrace
- 12280 Bittern Terrace
- 12169 SW Champlin Ln
- 12199 SW Champlin Ln
- 12145 SW Champlin Ln
- 12221 SW Champlin Ln
- 12205 SW Champlin Ln
- 12236 SW Champlin Ln
- 12245 SW Champlin Ln
- 12139 SW Champlin Ln
- 12289 SW Champlin Ln
- 12305 SW Champlin Ln
- 12125 SW Songlark Terrace
- 12133 SW Champlin Ln
- 12242 SW Bittern Terrace
- 12259 SW Bittern Terrace
- 12162 SW Bittern Terrace
- 12229 SW Bittern Terrace
- 12209 SW Bittern Terrace
- 12191 SW Champlin Ln
