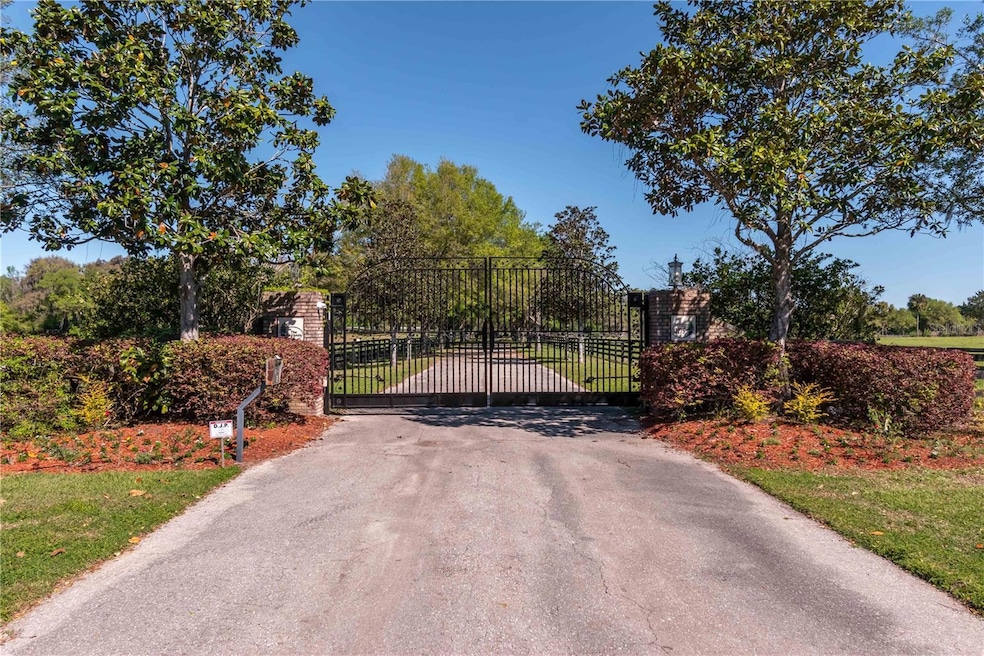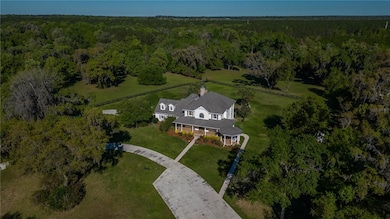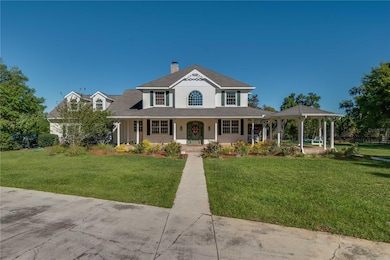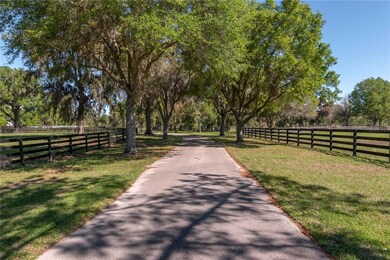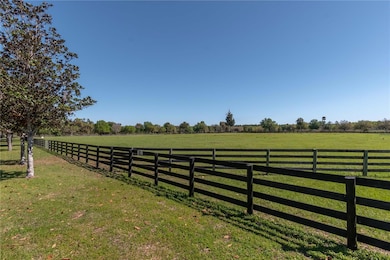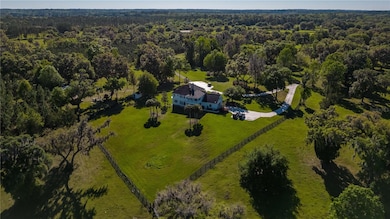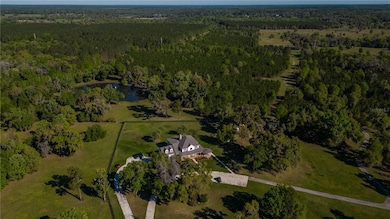12275 W Highway 318 Reddick, FL 32686
Estimated payment $21,566/month
Highlights
- 7 Paddocks and Pastures
- 7 Horse Stalls
- Garage Apartment
- Access To Pond
- Barn
- Pond View
About This Home
Welcome to a breathtaking equestrian sanctuary – a turn-key horse farm set on 150 rolling acres of pure paradise, just 25 minutes from the World Equestrian Center, and moments from both Ocala and Gainesville. Perfectly positioned only 5 minutes from the historic Ocala Jockey Club, this estate sits at the epicenter of Florida’s equestrian renaissance. This property offers not just a premier location—but a front-row seat to the future of elite equestrian living. Whether you're a competitive rider, investor, or passionate horse enthusiast, the potential for long-term value, enhanced amenities, and an unmatched lifestyle makes this a truly rare opportunity.
As you pass through the stately electric gate, a beautifully paved, tree-lined driveway leads you into the heart of this magnificent estate. Here, every detail is crafted for both form and function. The farm features 7 expansive paddocks, each outfitted with automatic waterers, ensuring your horses' comfort year-round. Across three dedicated paddocks, you'll find 26 sorting pens—ideal for cattle operations or multi-discipline training setups—while an impressive 80' x 160' arena, wrapped in pristine PVC fencing, offers the perfect space for practice, competition, or leisure riding.
At the center of the equine amenities stands a thoughtfully designed center-aisle, 7-stall barn, complete with an air-conditioned tack room, wash racks, and secure, fenced pastures—all blending convenience, luxury, and efficiency in one turn-key package.
Perched upon the rolling hills of horse country, the one-of-a-kind modern Victorian-inspired custom estate spans 4809 sqft. This meticulously designed home features a 50-year luxury laminate shingles roofing, ensuring both durability and timeless elegance. The interior is adorned with attention to detail and upgrades, offering four en-suite bedrooms, two additional half-baths, a built-in office, a bonus room, and a two-car garage converted into a gym with seamless epoxy flooring and a newly installed AC.
A transom front door welcomes you into the two-story foyer and grand staircase, leading to a private retreat in the form of the Master Suite. This sanctuary boasts spectacular views, a fireplace, a sitting area, and double French doors opening to a serene lanai overlooking the lush green backyard. The Master Suite also includes a spacious walk-in closet with its own washer/dryer and a spa-like bathroom. Recent renovations add to the allure of this estate, including a fountain/aeration system in the front pond, new fencing, and a large raised garden. Approximately 80 acres of the property are adorned with pine trees, poised for harvest in the future years. This property is not only a haven for horse enthusiasts but caters to the needs of cattle ranchers and individuals of various equestrian disciplines. The farm combines a convenient location, a private setting, exquisite design, and southern charm, making it stand out from other properties in the area. This is a once-in-a-lifetime opportunity to own a truly amazing turn-key farm – an idyllic blend of luxury and functionality, perfectly tailored to satisfy all your equestrian needs. Don't miss the chance to make this extraordinary estate your own.
Listing Agent
FLORIDA HOMES REALTY & MORTGAGE GVILLE Brokerage Phone: 352-240-1133 License #3349986 Listed on: 02/17/2024

Property Details
Property Type
- Other
Est. Annual Taxes
- $9,851
Year Built
- Built in 1999
Lot Details
- 150 Acre Lot
- Lot Dimensions are 5280x4950
- Southeast Facing Home
- Cross Fenced
- Wood Fence
- Wire Fence
- Private Lot
- Irrigation Equipment
- Cleared Lot
- Garden
- Property is zoned A1
Parking
- 2 Car Attached Garage
- Garage Apartment
- Oversized Parking
- Circular Driveway
- Open Parking
Property Views
- Pond
- Garden
Home Design
- Split Level Home
- Entry on the 2nd floor
- Farm
- Slab Foundation
- Shingle Roof
- Cement Siding
- HardiePlank Type
Interior Spaces
- 4,809 Sq Ft Home
- 2-Story Property
- Open Floorplan
- Wet Bar
- Crown Molding
- Cathedral Ceiling
- Ceiling Fan
- Skylights
- Wood Burning Fireplace
- Window Treatments
- French Doors
- Living Room with Fireplace
- Formal Dining Room
- Den
- Bonus Room
- Sun or Florida Room
- Storage Room
- Inside Utility
Kitchen
- Walk-In Pantry
- Built-In Oven
- Cooktop
- Recirculated Exhaust Fan
- Microwave
- Freezer
- Dishwasher
- Stone Countertops
- Solid Wood Cabinet
- Disposal
Flooring
- Engineered Wood
- Carpet
- Ceramic Tile
Bedrooms and Bathrooms
- 4 Bedrooms
- Primary Bedroom Upstairs
- Split Bedroom Floorplan
- Walk-In Closet
Laundry
- Laundry in unit
- Dryer
- Washer
Outdoor Features
- Access To Pond
- 7 Paddocks and Pastures
- Balcony
- Courtyard
- Exterior Lighting
- Separate Outdoor Workshop
- Shed
- Rain Gutters
- Private Mailbox
Farming
- Barn
- Farm
- Loading Pens
- Pasture
Horse Facilities and Amenities
- 7 Horse Stalls
- Round Pen
- Stables
- Arena
- Riding Ring
Utilities
- Central Heating and Cooling System
- Propane
- 2 Water Wells
- Electric Water Heater
- 1 Septic Tank
- Private Sewer
- Cable TV Available
Listing and Financial Details
- Assessor Parcel Number 01960-000-00
Community Details
Overview
- No Home Owners Association
- Private Subdivision
Pet Policy
- Dogs and Cats Allowed
Map
Home Values in the Area
Average Home Value in this Area
Tax History
| Year | Tax Paid | Tax Assessment Tax Assessment Total Assessment is a certain percentage of the fair market value that is determined by local assessors to be the total taxable value of land and additions on the property. | Land | Improvement |
|---|---|---|---|---|
| 2025 | $15,281 | $961,804 | -- | -- |
| 2024 | $10,079 | $663,549 | -- | -- |
| 2023 | $9,851 | $645,576 | $0 | $0 |
| 2022 | $9,543 | $622,754 | $0 | $0 |
| 2021 | $9,604 | $606,450 | $0 | $0 |
| 2020 | $11,397 | $670,986 | $57,315 | $613,671 |
| 2019 | $8,528 | $529,826 | $0 | $0 |
| 2018 | $8,026 | $519,191 | $0 | $0 |
| 2017 | $7,939 | $512,036 | $0 | $512,036 |
| 2016 | $8,094 | $504,313 | $0 | $0 |
| 2015 | $8,200 | $503,971 | $0 | $0 |
| 2014 | $7,727 | $500,094 | $0 | $0 |
Property History
| Date | Event | Price | List to Sale | Price per Sq Ft | Prior Sale |
|---|---|---|---|---|---|
| 10/26/2025 10/26/25 | For Sale | $3,995,000 | 0.0% | $831 / Sq Ft | |
| 07/06/2025 07/06/25 | Pending | -- | -- | -- | |
| 09/07/2024 09/07/24 | Price Changed | $3,995,000 | -2.6% | $831 / Sq Ft | |
| 07/06/2024 07/06/24 | Price Changed | $4,100,000 | -2.4% | $853 / Sq Ft | |
| 02/18/2024 02/18/24 | For Sale | $4,200,000 | +100.0% | $873 / Sq Ft | |
| 08/07/2020 08/07/20 | Sold | $2,100,000 | +23.5% | $437 / Sq Ft | View Prior Sale |
| 06/17/2020 06/17/20 | Pending | -- | -- | -- | |
| 05/10/2020 05/10/20 | Off Market | $1,700,000 | -- | -- | |
| 08/28/2018 08/28/18 | For Sale | $2,575,000 | +51.5% | $535 / Sq Ft | |
| 08/16/2012 08/16/12 | Sold | $1,700,000 | -10.5% | $378 / Sq Ft | View Prior Sale |
| 07/17/2012 07/17/12 | Pending | -- | -- | -- | |
| 07/04/2012 07/04/12 | For Sale | $1,900,000 | -- | $422 / Sq Ft |
Purchase History
| Date | Type | Sale Price | Title Company |
|---|---|---|---|
| Warranty Deed | $21,000 | Attorney | |
| Warranty Deed | $1,700,000 | Attorney | |
| Warranty Deed | $4,215,000 | None Available | |
| Warranty Deed | $341,000 | -- | |
| Interfamily Deed Transfer | -- | -- |
Mortgage History
| Date | Status | Loan Amount | Loan Type |
|---|---|---|---|
| Open | $4,500,000 | Future Advance Clause Open End Mortgage | |
| Previous Owner | $3,372,000 | Purchase Money Mortgage |
Source: Stellar MLS
MLS Number: GC519408
APN: 01960-000-00
- 12651 W Highway 318
- 17400 NW 120th Ave Rd
- 13370 W Highway 318
- 19350 NW 123rd Ct
- 17610 NW 110th Ct
- 17045 NW 128th Terrace
- 12998 NW 168th Place
- 11190 NW 193rd St
- 13080 NW 168th Place
- 0 NW 116th Ct
- 16490 NW 122nd Terrace
- 13375 W Highway 318
- 10650 NW 190th St
- TBD LOT 4 NW 144th Ave
- TBD LOT 2 NW 144th Ave
- 12520 NW 160th St
- 20030 NW 135th Ave
- 19220 N Highway 329
- TBD NW 185th St
- 15600 NW 185th St
- 15455 NW 100th Avenue Rd
- 20925 NW 100th Avenue Rd
- 5625 NW 193 Ln
- 106 SW 6th St
- 253 NW 3rd St
- 101 NW 3rd St
- 5601 Avenue H Unit 3
- 8035 NW 120th St
- 605 NW 9th Cir
- 5650 NW 219th Street Rd
- 15305 NW 112th Place Rd
- 4677 NW 51st Ct
- 9290 NW 125th Ave
- 9450 NW 150th Ave
- 5223 NW 48th Place
- 5661 NW 96th Ln
- 4750 SE 216th Ave
- 5391 NW 153rd Ct
- 6975 NW Highway 225a
- 770 NE 151st Ct
