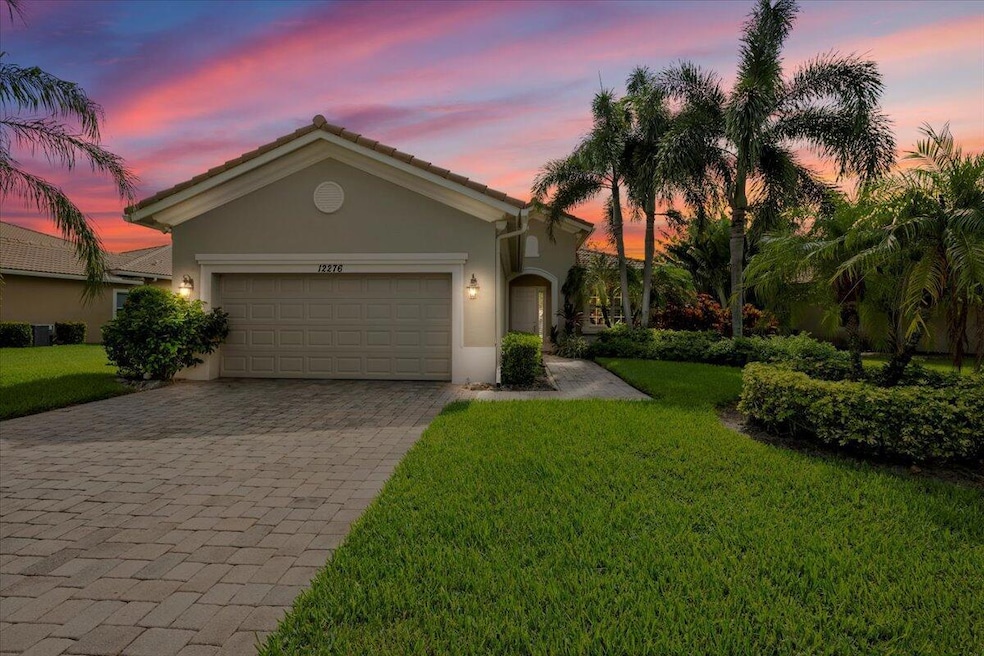
12276 Aviles Cir Palm Beach Gardens, FL 33418
Palm Beach Gardens North NeighborhoodEstimated payment $6,851/month
Highlights
- Lake Front
- Gated Community
- Jettted Tub and Separate Shower in Primary Bathroom
- Timber Trace Elementary School Rated A
- Clubhouse
- Sun or Florida Room
About This Home
Welcome to this meticulously crafted single-story home, an absolute gem nestled within the prestigious Paloma neighborhood in Palm Beach Gardens. Designed for effortless living, this residence boasts an efficient floor plan with the convenience of no stairs, ensuring comfort and accessibility throughout. Every inch of this home has been thoughtfully utilized, showcasing a perfect blend of luxury and practicality.Step into the heart of the home, a chef's dream kitchen featuring upgraded, soft-close cabinetry. Discover ingenious storage solutions with pull out shelves and deep drawers designed for pots and pans. The expansive island and countertops are adorned with thick granite, and beautifully complimented with top tier stainless appliances.
Home Details
Home Type
- Single Family
Est. Annual Taxes
- $14,177
Year Built
- Built in 2010
Lot Details
- 10,448 Sq Ft Lot
- Lake Front
- Sprinkler System
- Property is zoned RL3(ci
HOA Fees
- $414 Monthly HOA Fees
Parking
- 2 Car Attached Garage
- Garage Door Opener
- Driveway
Home Design
- Barrel Roof Shape
Interior Spaces
- 2,001 Sq Ft Home
- 1-Story Property
- Furnished or left unfurnished upon request
- Ceiling Fan
- Plantation Shutters
- Blinds
- French Doors
- Entrance Foyer
- Family Room
- Combination Dining and Living Room
- Den
- Sun or Florida Room
- Lake Views
Kitchen
- Breakfast Area or Nook
- Eat-In Kitchen
- Breakfast Bar
- Built-In Oven
- Cooktop
- Microwave
- Ice Maker
- Dishwasher
- Trash Compactor
- Disposal
Flooring
- Carpet
- Ceramic Tile
Bedrooms and Bathrooms
- 3 Bedrooms
- Stacked Bedrooms
- Walk-In Closet
- Bidet
- Dual Sinks
- Jettted Tub and Separate Shower in Primary Bathroom
Laundry
- Dryer
- Washer
Home Security
- Home Security System
- Security Gate
- Impact Glass
- Fire and Smoke Detector
Outdoor Features
- Patio
Schools
- Timber Trace Elementary School
- Watson B. Duncan Middle School
- William T. Dwyer High School
Utilities
- Central Heating and Cooling System
- Electric Water Heater
- Cable TV Available
Listing and Financial Details
- Assessor Parcel Number 52424136100011350
- Seller Considering Concessions
Community Details
Overview
- Association fees include cable TV, ground maintenance, trash, internet
- Built by Kolter Homes
- Paloma Subdivision, Alondra Floorplan
Amenities
- Clubhouse
- Community Wi-Fi
Recreation
- Community Pool
- Community Spa
- Trails
Security
- Gated Community
Map
Home Values in the Area
Average Home Value in this Area
Tax History
| Year | Tax Paid | Tax Assessment Tax Assessment Total Assessment is a certain percentage of the fair market value that is determined by local assessors to be the total taxable value of land and additions on the property. | Land | Improvement |
|---|---|---|---|---|
| 2024 | $14,177 | $746,570 | -- | -- |
| 2023 | $13,454 | $678,700 | $0 | $0 |
| 2022 | $12,136 | $617,000 | $0 | $0 |
| 2021 | $11,274 | $560,909 | $252,000 | $308,909 |
| 2020 | $10,410 | $512,718 | $229,500 | $283,218 |
| 2019 | $10,072 | $490,000 | $0 | $490,000 |
| 2018 | $10,321 | $515,000 | $0 | $515,000 |
| 2017 | $10,909 | $535,000 | $0 | $0 |
| 2016 | $10,358 | $495,000 | $0 | $0 |
| 2015 | $10,355 | $480,000 | $0 | $0 |
| 2014 | $10,022 | $436,810 | $0 | $0 |
Property History
| Date | Event | Price | Change | Sq Ft Price |
|---|---|---|---|---|
| 06/24/2025 06/24/25 | For Sale | $960,000 | -- | $480 / Sq Ft |
Purchase History
| Date | Type | Sale Price | Title Company |
|---|---|---|---|
| Interfamily Deed Transfer | -- | Attorney | |
| Special Warranty Deed | $479,303 | K Title Company Llc |
Similar Homes in Palm Beach Gardens, FL
Source: BeachesMLS
MLS Number: R11101921
APN: 52-42-41-36-10-001-1350
- 12140 Aviles Cir
- 1301 Sabal Ridge Cir Unit G
- 1601 Sabal Ridge Cir Unit F
- 701 Sabal Ridge Cir Unit A
- 701 Sabal Ridge Cir Unit C
- 701 Sabal Ridge Cir Unit E
- 677 Hudson Bay Dr
- 649 Hudson Bay Dr
- 12479 Aviles Cir
- 12491 Aviles Cir
- 12025 Aviles Cir
- 2301 Sabal Ridge Ct Unit A
- 1901 Sabal Ridge Ct
- 5030 Dulce Ct
- 4380 Butternut St
- 5077 Dulce Ct
- 12133 Plantation Way
- 11677 Ficus St Unit A
- 12528 Woodmill Dr
- 11886 Hemlock St
- 10000 S Gardens Dr
- 1601 Sabal Ridge Cir Unit C
- 701 701 Sabal Ridge Cir Unit C
- 12476 Aviles Cir
- 801 Sabal Ridge Cir Unit H
- 4527 Cadiz Cir
- 5009 Dulce Ct
- 2301 Sabal Ridge Ct Unit A
- 3333 Central Gardens Cir Unit Champion
- 3333 Central Gardens Cir Unit Elite
- 3333 Central Gardens Cir Unit Iconic
- 2001 Sabal Ridge Ct Unit A
- 4803 Cadiz Cir
- 5027 Dulce Ct
- 3333 Central Gardens Cir
- 5072 Dulce Ct
- 4045 Central Gardens Way
- 4160 Cedar Ave
- 5256 Eagle Lake Dr
- 5374 Eagle Lake Dr






