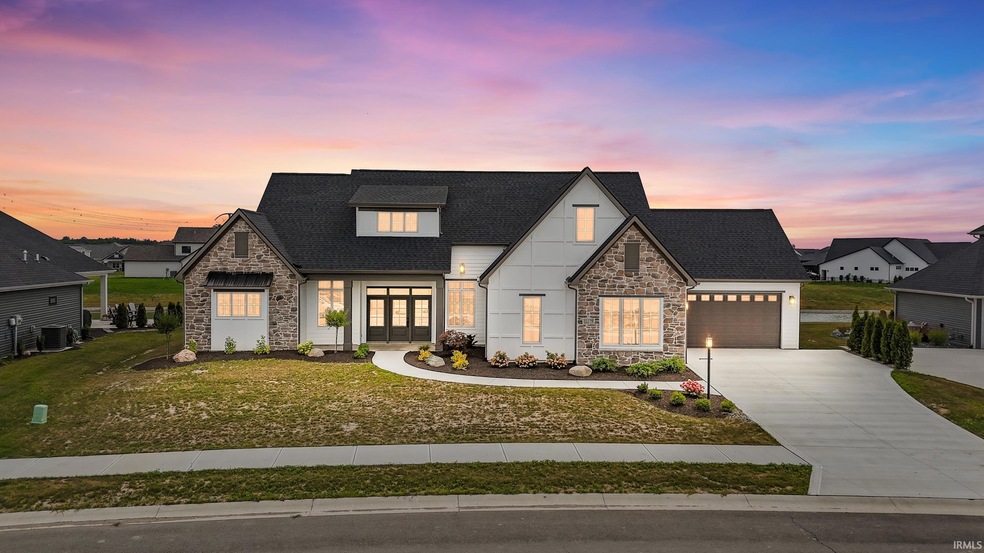
12279 Blue Jay Trail Fort Wayne, IN 46814
Southwest Fort Wayne NeighborhoodEstimated payment $4,422/month
Highlights
- Primary Bedroom Suite
- Waterfront
- Lake, Pond or Stream
- Homestead Senior High School Rated A
- Open Floorplan
- Backs to Open Ground
About This Home
Stunning New Construction | 4 Bed | 3.5 Bath | Pond Lot | Designer Bourbon Room- Welcome to your dream home by Slattery Builders — The Bourbon! This brand new, thoughtfully designed 4-bedroom, 3.5-bath residence seamlessly blends modern luxury with everyday functionality. Nestled on a premium pond lot, enjoy peaceful water views and a spacious backyard designed for entertaining. The open-concept main level features a spacious living room that flows effortlessly into the gourmet kitchen, complete with an oversized island, large walk-in pantry, and high-end designer finishes throughout. A dedicated den/study provides the perfect work-from-home space or quiet retreat. Enjoy the convenience of a main-floor primary suite, offering a spa-like ensuite bath and generous walk-in closet — a true sanctuary tucked away for comfort and ease. Upstairs, you’ll find a bright, versatile loft surrounded by three additional bedrooms and two full baths — ideal for guests, family, or entertaining. One of the home’s most unique highlights is the custom “Bourbon Room” — a sleek, stylish space perfect for gatherings, complete with a modern overhead garage-style door that opens to the backyard for seamless indoor-outdoor entertaining. Every detail of The Bourbon has been carefully curated — don’t miss your chance to own this one-of-a-kind home!
Home Details
Home Type
- Single Family
Est. Annual Taxes
- $16
Year Built
- Built in 2025
Lot Details
- 0.35 Acre Lot
- Lot Dimensions are 140x80
- Waterfront
- Backs to Open Ground
- Level Lot
HOA Fees
- $46 Monthly HOA Fees
Parking
- 3 Car Attached Garage
- Garage Door Opener
- Driveway
- Off-Street Parking
Home Design
- Shingle Roof
- Stone Exterior Construction
- Vinyl Construction Material
Interior Spaces
- 3,639 Sq Ft Home
- 2-Story Property
- Open Floorplan
- Built-in Bookshelves
- Beamed Ceilings
- Ceiling height of 9 feet or more
- Ceiling Fan
- Self Contained Fireplace Unit Or Insert
- Gas Log Fireplace
- Entrance Foyer
- Living Room with Fireplace
Kitchen
- Eat-In Kitchen
- Walk-In Pantry
- Oven or Range
- Kitchen Island
- Solid Surface Countertops
- Disposal
Flooring
- Carpet
- Laminate
Bedrooms and Bathrooms
- 4 Bedrooms
- Primary Bedroom Suite
- Garden Bath
Laundry
- Laundry on main level
- Laundry Chute
- Gas And Electric Dryer Hookup
Outdoor Features
- Lake, Pond or Stream
- Covered Patio or Porch
Schools
- Covington Elementary School
- Woodside Middle School
- Homestead High School
Utilities
- Forced Air Heating and Cooling System
- Heating System Uses Gas
Community Details
- Mercato Subdivision
Listing and Financial Details
- Assessor Parcel Number 02-11-09-303-026.000-038
Map
Home Values in the Area
Average Home Value in this Area
Tax History
| Year | Tax Paid | Tax Assessment Tax Assessment Total Assessment is a certain percentage of the fair market value that is determined by local assessors to be the total taxable value of land and additions on the property. | Land | Improvement |
|---|---|---|---|---|
| 2024 | $16 | $158,300 | $158,200 | $100 |
| 2023 | $16 | $1,000 | $1,000 | -- |
Property History
| Date | Event | Price | Change | Sq Ft Price |
|---|---|---|---|---|
| 08/09/2025 08/09/25 | For Sale | $799,000 | -- | $220 / Sq Ft |
Purchase History
| Date | Type | Sale Price | Title Company |
|---|---|---|---|
| Warranty Deed | -- | None Listed On Document |
Mortgage History
| Date | Status | Loan Amount | Loan Type |
|---|---|---|---|
| Closed | $514,750 | New Conventional |
Similar Homes in Fort Wayne, IN
Source: Indiana Regional MLS
MLS Number: 202531552
APN: 02-11-09-303-026.000-038
- 12298 Cassena Rd
- 12274 Rain Lily Ct
- 2275 Banyan Hill Ct Unit 65
- 2241 Banyan Hill Ct Unit 66
- 2088 Seward Lake Pass
- 12235 Blue Jay Trail
- 12408 Blue Jay Trail
- 12386 Blue Jay Trail Unit 100
- 12342 Blue Jay Trail Unit 98
- 12407 Cassena Rd
- 1854 Carica Ct
- 12515 Tula Trail
- 12110 Sunningdale Ct
- 12594 Tula Trail
- 2247 Mercato Bay
- 12909 Cocoplum Ct
- 2314 Turnberry Ln
- 2227 Turnberry Ln
- 1823 Apopka Way
- 1511 Sycamore Hills Pkwy
- 13816 Illinois Rd
- 429 Victoria Station Way
- 813 Beal Brook Pass
- 12717 Grand Station Dr
- 14203 Illinois Rd
- 296 W Hamilton Rd N
- 15007 Knobcone Ct
- 115 Blue Cliff Place
- 3698 Remi Place
- 4499 Coventry Pkwy
- 8075 Preston Pointe Dr
- 5495 Coventry Ln
- 1111 Fox Hound Way
- 7009 Homestead Rd
- 7109 Homestead Rd
- 6101 Cornwallis Dr
- 8045 Oriole Ave
- 7051 Pointe Inverness Way
- 8309 W Jefferson Blvd
- 6142 Welch Rd






