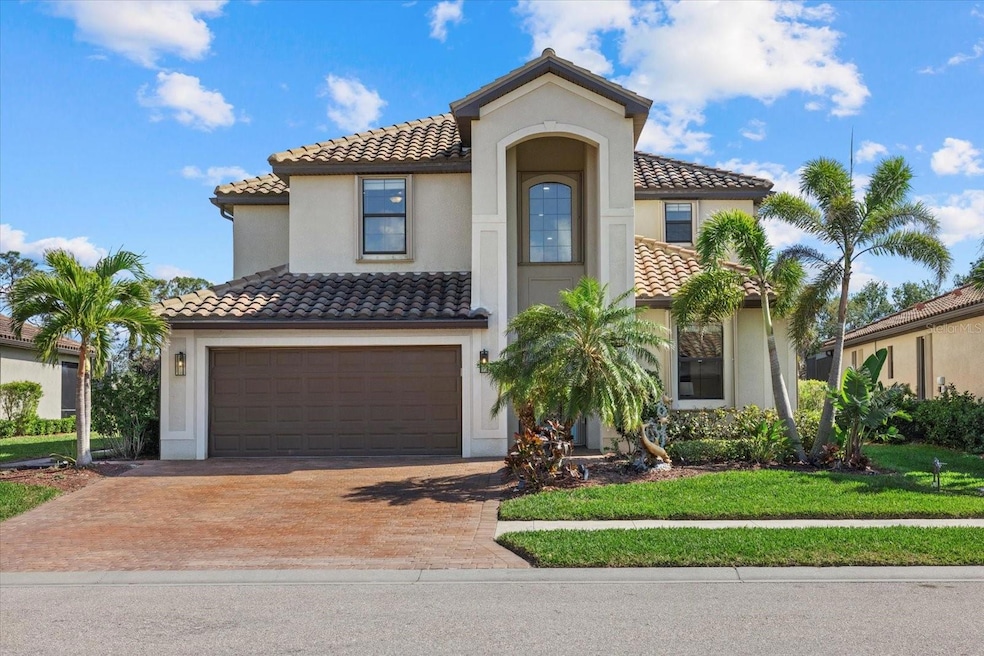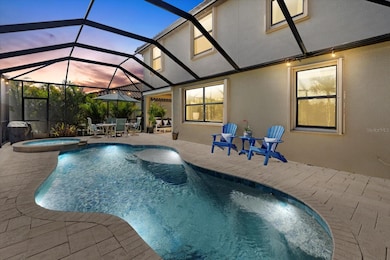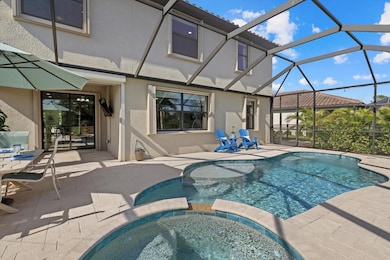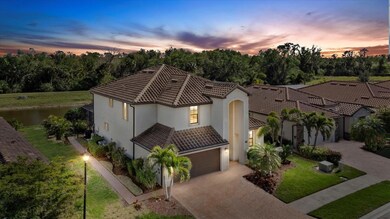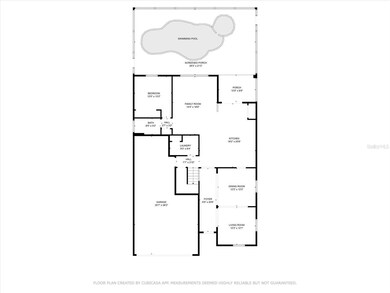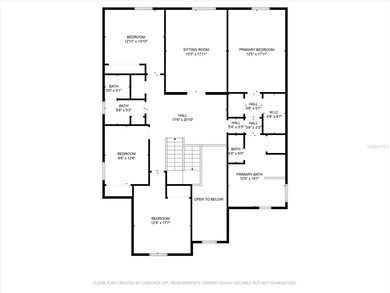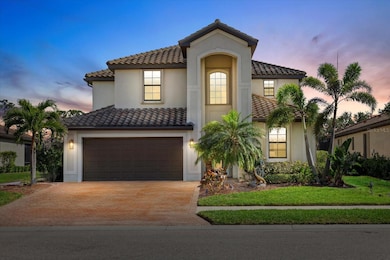12279 Canavese Ln Venice, FL 34293
Wellen Park NeighborhoodEstimated payment $4,894/month
Highlights
- Fitness Center
- Screened Pool
- Pond View
- Taylor Ranch Elementary School Rated A-
- Gated Community
- Open Floorplan
About This Home
Under contract-accepting backup offers. Under contract-Accepting backup offers. Welcome to this exquisite designer home that seamlessly blends custom craftsmanship with personal style. This stunning residence features a bright and inviting kitchen, highlighted by a magnificent 84” x 80” Quartzite island that comfortably seats eight. The layout includes two spacious living rooms, as well as separate dining and living areas, making it perfect for both entertaining and everyday living. With five well-appointed bedrooms and three full bathrooms, this home offers ample space for relaxation and privacy. The main level boasts a luxurious custom shower that complements the downstairs bedroom. Step outside to your custom travertine patio, where you can unwind by the designer heated saltwater pool, complete with a serene waterfall, a heated spa, and a generous tanning ledge. Additional features include a tandem three-car garage with an expanded paver driveway, leading to a private paver sidewalk that enhances access to the backyard. The home is equipped with accordion hurricane shutters on all windows and doors for added security, as well as a power/electric remote control rolling lanai hurricane enclosure on the back lanai for convenience. Newly installed recessed lighting throughout the second level adds a modern touch. Nestled in a picturesque setting within Gran Paradiso, this immaculately maintained home offers breathtaking lake views and a serene non-buildable preserve. It is truly move-in ready. Gran Paradiso fosters a vibrant, family-friendly atmosphere, complete with a full-time Activities Director who curates a diverse array of events. From luaus and corn hole tournaments to holiday celebrations and themed parties, there’s something for everyone to enjoy. Residents can take advantage of a resort-style pool, fitness center, basketball courts, playground, walking trails, billiard/poker game room, library, and clubhouse featuring a spa, sauna, steam room, tennis courts, and pickleball. Conveniently located in the Wellen Park area, this community is close to beautiful beaches, restaurants, shopping, and the Atlanta Braves Cool Today Stadium. Gran Paradiso offers a unique blend of natural beauty and active-living amenities that cater to all lifestyles. Come and experience the exceptional lifestyle this remarkable home and community have to offer!
Listing Agent
KELLER WILLIAMS ISLAND LIFE REAL ESTATE Brokerage Phone: 941-254-6467 License #3503227 Listed on: 02/14/2025

Co-Listing Agent
KELLER WILLIAMS ISLAND LIFE REAL ESTATE Brokerage Phone: 941-254-6467 License #3267001
Home Details
Home Type
- Single Family
Est. Annual Taxes
- $10,630
Year Built
- Built in 2017
Lot Details
- 7,605 Sq Ft Lot
- Cul-De-Sac
- Northwest Facing Home
- Fenced
HOA Fees
- $329 Monthly HOA Fees
Parking
- 3 Car Attached Garage
- Tandem Parking
Home Design
- Bi-Level Home
- Slab Foundation
- Tile Roof
- Concrete Roof
- Block Exterior
- Stucco
Interior Spaces
- 3,285 Sq Ft Home
- Open Floorplan
- Crown Molding
- Tray Ceiling
- High Ceiling
- Ceiling Fan
- Shutters
- Sliding Doors
- Entrance Foyer
- Family Room Off Kitchen
- Combination Dining and Living Room
- Bonus Room
- Pond Views
- Hurricane or Storm Shutters
Kitchen
- Eat-In Kitchen
- Walk-In Pantry
- Range
- Microwave
- Dishwasher
- Granite Countertops
Flooring
- Carpet
- Ceramic Tile
Bedrooms and Bathrooms
- 5 Bedrooms
- Primary Bedroom Upstairs
- Split Bedroom Floorplan
- En-Suite Bathroom
- Walk-In Closet
- 3 Full Bathrooms
- Private Water Closet
- Bathtub With Separate Shower Stall
- Shower Only
- Garden Bath
Laundry
- Laundry Room
- Dryer
- Washer
Eco-Friendly Details
- Reclaimed Water Irrigation System
Pool
- Screened Pool
- Heated In Ground Pool
- In Ground Spa
- Saltwater Pool
- Fence Around Pool
- Pool Lighting
Outdoor Features
- Exterior Lighting
- Rain Gutters
Schools
- Taylor Ranch Elementary School
- Venice Area Middle School
- Venice Senior High School
Utilities
- Central Heating and Cooling System
- Vented Exhaust Fan
- Cable TV Available
Listing and Financial Details
- Visit Down Payment Resource Website
- Legal Lot and Block 1042 / 1
- Assessor Parcel Number 0777021042
- $1,946 per year additional tax assessments
Community Details
Overview
- Association fees include 24-Hour Guard, cable TV, pool, escrow reserves fund, ground maintenance, management, private road, recreational facilities
- Scott Schlemmel Association, Phone Number (941) 234-0450
- Visit Association Website
- Gran Paradiso Community
- Gran Paradiso Ph 1 Subdivision
- The community has rules related to building or community restrictions, deed restrictions, allowable golf cart usage in the community
- Community Lake
Amenities
- Sauna
- Clubhouse
- Community Mailbox
Recreation
- Tennis Courts
- Community Basketball Court
- Community Playground
- Fitness Center
- Community Pool
- Community Spa
- Park
Security
- Security Guard
- Gated Community
Map
Home Values in the Area
Average Home Value in this Area
Tax History
| Year | Tax Paid | Tax Assessment Tax Assessment Total Assessment is a certain percentage of the fair market value that is determined by local assessors to be the total taxable value of land and additions on the property. | Land | Improvement |
|---|---|---|---|---|
| 2024 | $8,011 | $589,700 | $102,800 | $486,900 |
| 2023 | $8,011 | $398,826 | $0 | $0 |
| 2022 | $7,598 | $387,210 | $0 | $0 |
| 2021 | $7,361 | $375,932 | $0 | $0 |
| 2020 | $7,356 | $370,742 | $0 | $0 |
| 2019 | $6,505 | $319,200 | $67,200 | $252,000 |
| 2018 | $6,878 | $312,400 | $56,200 | $256,200 |
| 2017 | $2,102 | $34,700 | $34,700 | $0 |
Property History
| Date | Event | Price | List to Sale | Price per Sq Ft | Prior Sale |
|---|---|---|---|---|---|
| 07/30/2025 07/30/25 | Pending | -- | -- | -- | |
| 06/20/2025 06/20/25 | Price Changed | $698,000 | -2.9% | $212 / Sq Ft | |
| 06/04/2025 06/04/25 | Price Changed | $719,000 | -0.8% | $219 / Sq Ft | |
| 04/03/2025 04/03/25 | Price Changed | $725,000 | -6.6% | $221 / Sq Ft | |
| 02/26/2025 02/26/25 | Price Changed | $776,500 | -1.6% | $236 / Sq Ft | |
| 02/14/2025 02/14/25 | For Sale | $789,100 | -7.2% | $240 / Sq Ft | |
| 06/07/2023 06/07/23 | Sold | $850,000 | -5.6% | $259 / Sq Ft | View Prior Sale |
| 04/28/2023 04/28/23 | Pending | -- | -- | -- | |
| 04/05/2023 04/05/23 | For Sale | $900,000 | -- | $274 / Sq Ft |
Purchase History
| Date | Type | Sale Price | Title Company |
|---|---|---|---|
| Warranty Deed | $850,000 | None Listed On Document | |
| Special Warranty Deed | $366,500 | North American Title Co |
Mortgage History
| Date | Status | Loan Amount | Loan Type |
|---|---|---|---|
| Open | $334,000 | New Conventional |
Source: Stellar MLS
MLS Number: N6137138
APN: 0777-02-1042
- 12285 Canavese Ln
- 12379 Amica Loop
- 20628 Saint Kitts Way
- 20930 Valore Ct
- 20940 Valore Ct
- 11976 Blazing Star Dr
- 11970 Lovegrass St
- 20636 Swallowtail Ct
- 12501 Cinqueterre Dr
- 12115 Amica Loop
- 12677 Palatka Dr
- 12091 Amica Loop
- 12729 Palatka Dr
- 12725 Palatka Dr
- 12721 Palatka Dr
- 21620 Cedar Key Way
- 12713 Palatka Dr
- 12709 Palatka Dr
- 20631 Ovid Ln
- 12697 Palatka Dr
