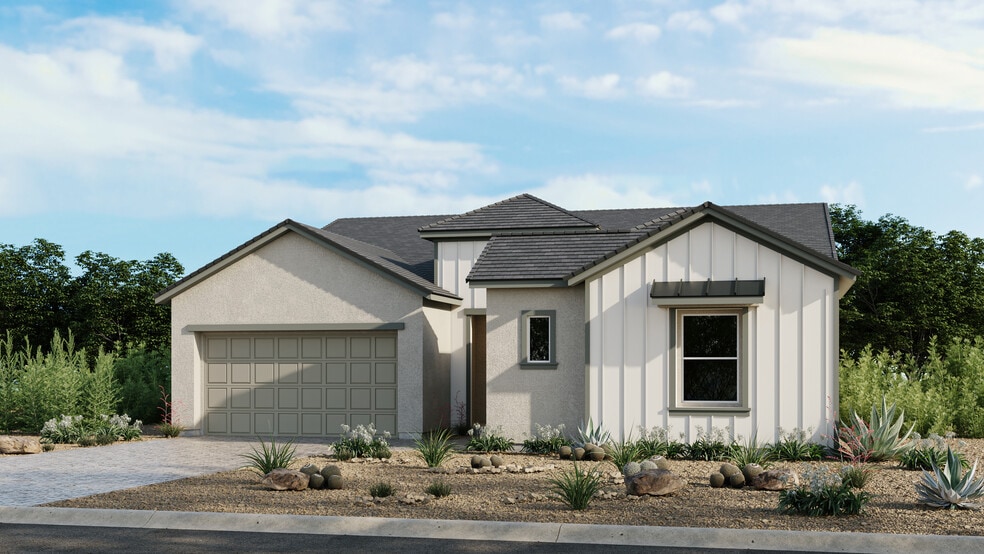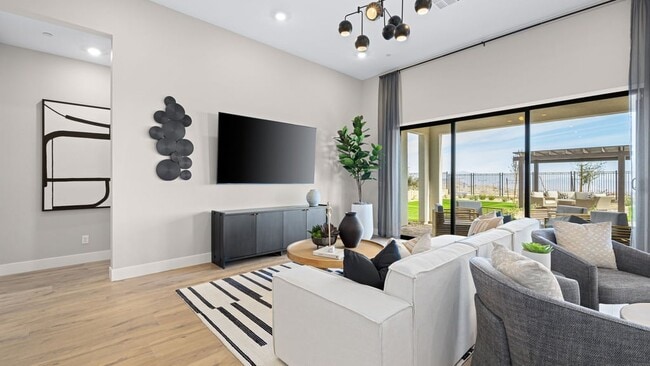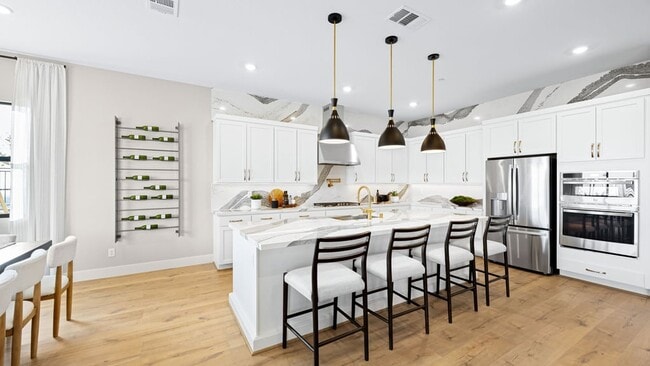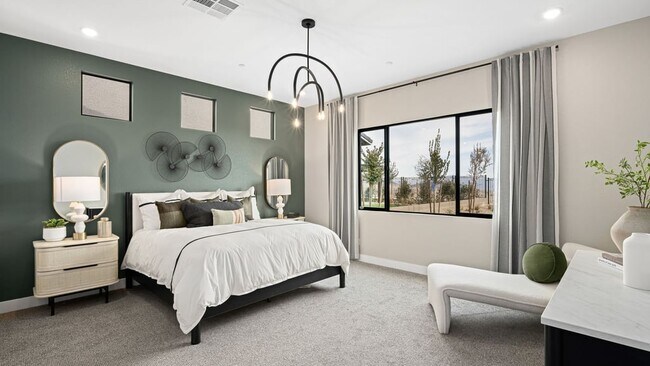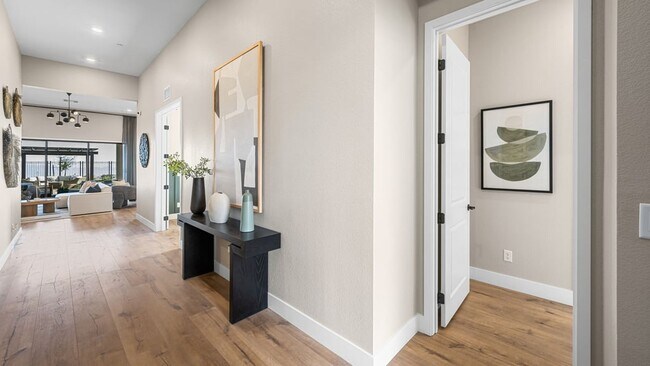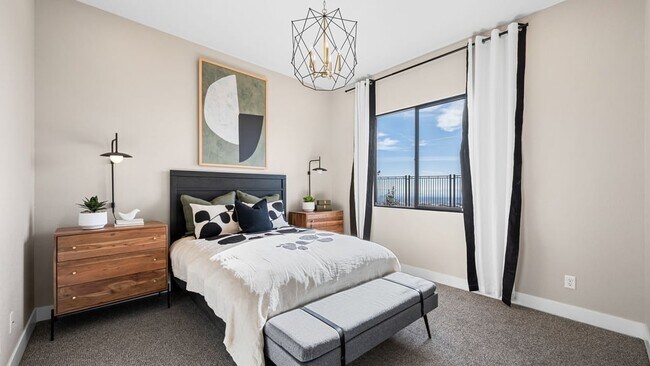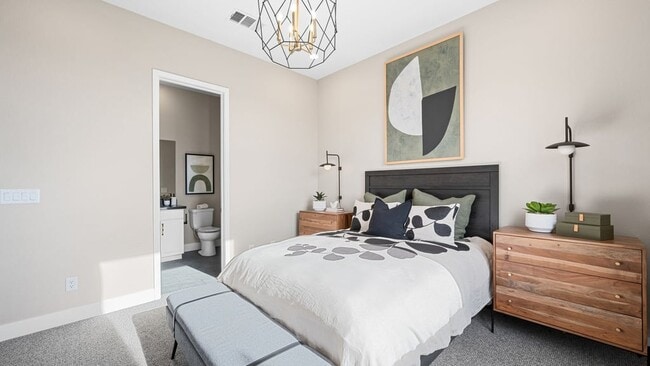
12279 Crocker St Las Vegas, NV 89138
Grand Park at Summerlin - AshlandEstimated payment $8,737/month
Highlights
- New Construction
- Gated Community
- Park
- Linda Rankin Givens Elementary School Rated 10
- Hiking Trails
- Laundry Room
About This Home
Welcome to the Heritage at 12279 Crocker Street in Ashland at Summerlin! Step inside from the covered front porch into a welcoming foyer that leads past three secondary bedrooms, two full bathrooms, and a versatile flex room ready for your personal touch. Continue to an open-concept living space where a spacious great room flows into a modern kitchen, dining area, and covered back patio. Tucked away at the back of the home, the serene primary suite offers a spa-like bathroom and a roomy walk-in closet for ultimate relaxation. Just minutes from Downtown Summerlin, you’ll enjoy upscale shopping, trendy dining, live entertainment, and a vibrant community atmosphere that makes every day feel like a getaway. Families appreciate access to excellent public schools such as Billy and Rosemary Vassiliadis Elementary, Ernest A. Becker Sr. Junior High, and Palo Verde High School, along with private options like Bishop Gorman High School, Faith Lutheran Middle School & High School, and West Career and Technical Academy. Outdoor enthusiasts can explore Red Rock Canyon National Conservation Area nearby, and golfers will love ten incredible courses including TPC Las Vegas, Highland Falls, Angel Park, Canyon Gate, and The Arroyo Golf Club. Additional highlights include: an oversized sliding glass door, a curbless super shower in the primary bathroom, and an additional secondary bedroom with a full bathroom close by. Photos are for representative purposes only. MLS# 2736975
Builder Incentives
Lower your rate for the first 7 years when you secure a Conventional 30-Year 7/6 Adjustable Rate Mortgage with no discount fee. Enjoy a starting rate of 3.75%/5.48% APR for the first 7 years of your loan. Beginning in year 8, your rate will adjust ev
Sales Office
Home Details
Home Type
- Single Family
Lot Details
- Minimum 50 Sq Ft Lot
- Minimum 50 Ft Wide Lot
HOA Fees
- $259 Monthly HOA Fees
Parking
- 3 Car Garage
Home Design
- New Construction
Interior Spaces
- 1-Story Property
- Laundry Room
Bedrooms and Bathrooms
- 4 Bedrooms
- 3 Full Bathrooms
Community Details
Recreation
- Park
- Recreational Area
- Hiking Trails
- Trails
Additional Features
- Gated Community
Map
Other Move In Ready Homes in Grand Park at Summerlin - Ashland
About the Builder
- Grand Park at Summerlin - Ashland
- Grand Park at Summerlin - Glenrock
- Grand Park at Summerlin - Iris Glen at Summerlin
- 205 Rambling Vista St
- 180 Grange Creek Ln
- Grand Park at Summerlin - Landings at Alton
- 4341 Sunburst Spring Ave
- Grand Park at Summerlin - Reserves at Alton
- 12357 Serenity Rock Ave
- Grand Park at Summerlin - Edgewood
- 1021 Golden Summit Ave
- Redpoint Square at Summerlin - Vertex
- 12186 Pink Sunrise St
- Grand Park at Summerlin - Arcadia
- 11946 Glide Reflection Ave
- Grand Park at Summerlin - Groves at Caldwell Park
- Grand Park at Summerlin - Landings at Caldwell Park
- 11905 Angle Cliff Ave
- 11899 Angle Cliff Ave
- Grand Park at Summerlin - Primrose Park
