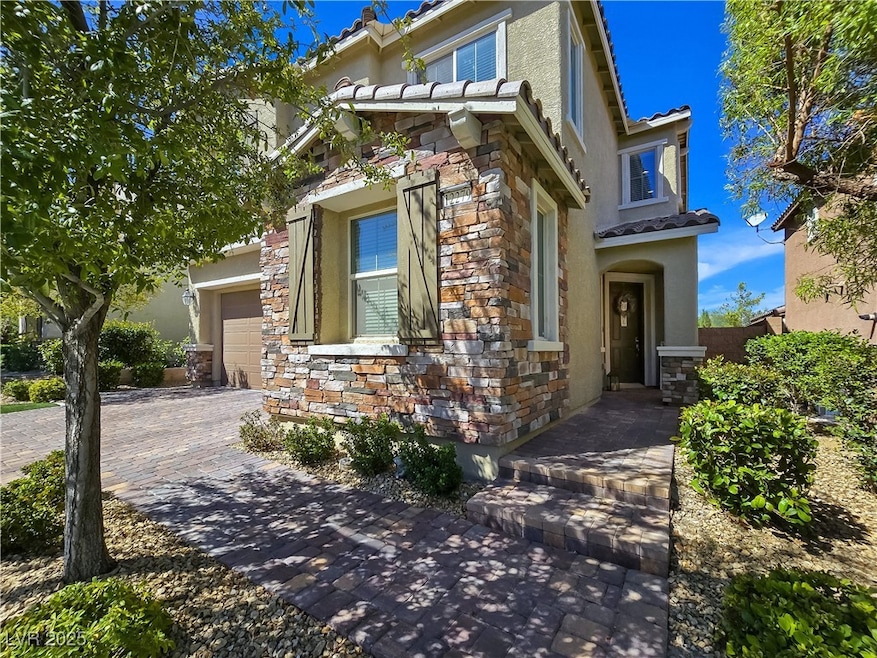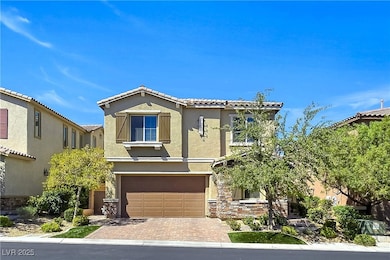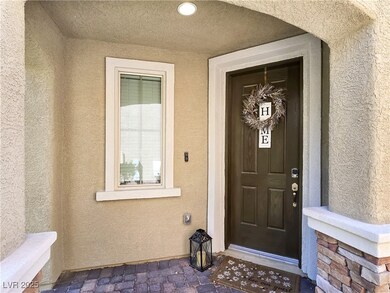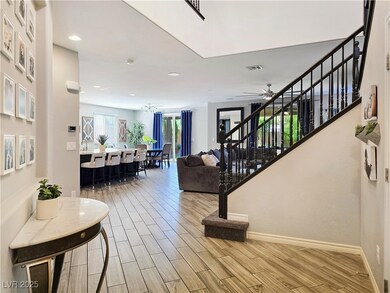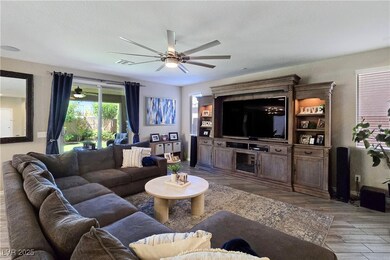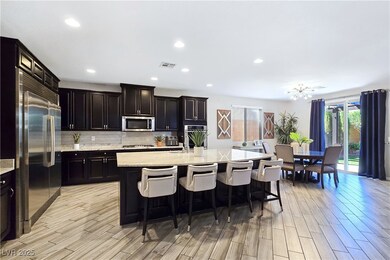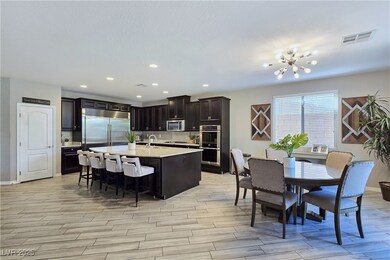12279 Kings Eagle St Las Vegas, NV 89141
Southern Highlands NeighborhoodEstimated payment $4,564/month
Highlights
- Gated Community
- Outdoor Fireplace
- Tennis Courts
- Mountain View
- Main Floor Bedroom
- Covered Patio or Porch
About This Home
Truly unique semi-custom home in the gate community of Southern Highlands! As you enter the home, you are greeted with a dramatic entry with custom lighting and open floor plan. Chef's kitchen is a masterpiece boasting custom cabinets, quartz counters, huge island, dining nook, stainless appliances built-in and full-size refrigerator, freezer, and double ovens and walk-in pantry overlooking the great room great for entertaining. Laundry room with cabinets/sink. 5 bedrooms and 3 bathrooms. The primary bedroom is showcasing the primary bath with a huge walk-in closet, soaking tub shower, double sinks and private balcony. Oversized 2 car garage. Life source water system. Resort style backyard oasis with a covered patio with stone pavers, stone built in outdoor fireplace, TV hookup and great views of the mountains! The backyard is a completely fenced low-maintenance yard perfect for relaxing or entertaining. The home offers easy access to amenities and the freeway and 3 community parks.
Listing Agent
Realty ONE Group, Inc Brokerage Phone: (702) 683-6563 License #BS.0063646 Listed on: 10/28/2025

Home Details
Home Type
- Single Family
Est. Annual Taxes
- $5,427
Year Built
- Built in 2017
Lot Details
- 4,792 Sq Ft Lot
- East Facing Home
- Back Yard Fenced
- Block Wall Fence
- Drip System Landscaping
- Artificial Turf
- Front Yard Sprinklers
HOA Fees
Parking
- 2 Car Attached Garage
- Electric Vehicle Home Charger
- Inside Entrance
- Garage Door Opener
Home Design
- Tile Roof
Interior Spaces
- 3,067 Sq Ft Home
- 2-Story Property
- Ceiling Fan
- Gas Fireplace
- Double Pane Windows
- Blinds
- Drapes & Rods
- Mountain Views
- Security System Owned
Kitchen
- Walk-In Pantry
- Double Oven
- Built-In Gas Oven
- Gas Cooktop
- Microwave
- Dishwasher
- Disposal
Flooring
- Carpet
- Ceramic Tile
Bedrooms and Bathrooms
- 5 Bedrooms
- Main Floor Bedroom
- Soaking Tub
Laundry
- Laundry Room
- Laundry on upper level
- Dryer
- Washer
- Sink Near Laundry
- Laundry Cabinets
Eco-Friendly Details
- Energy-Efficient Windows with Low Emissivity
Outdoor Features
- Balcony
- Covered Patio or Porch
- Outdoor Fireplace
Schools
- Stuckey Elementary School
- Tarkanian Middle School
- Desert Oasis High School
Utilities
- Two cooling system units
- Central Heating and Cooling System
- Multiple Heating Units
- Heating System Uses Gas
- Underground Utilities
- Tankless Water Heater
- Water Purifier
- Water Softener is Owned
Community Details
Overview
- Association fees include management, security
- Legends Association, Phone Number (702) 361-6640
- Parcel 422 At Southern Highlands Subdivision
- The community has rules related to covenants, conditions, and restrictions
Amenities
- Community Barbecue Grill
Recreation
- Tennis Courts
- Community Basketball Court
- Community Playground
- Park
- Dog Park
Security
- Security Service
- Gated Community
Map
Home Values in the Area
Average Home Value in this Area
Tax History
| Year | Tax Paid | Tax Assessment Tax Assessment Total Assessment is a certain percentage of the fair market value that is determined by local assessors to be the total taxable value of land and additions on the property. | Land | Improvement |
|---|---|---|---|---|
| 2025 | $5,427 | $246,822 | $67,550 | $179,272 |
| 2024 | $5,270 | $246,822 | $67,550 | $179,272 |
| 2023 | $5,270 | $226,152 | $58,450 | $167,702 |
| 2022 | $5,609 | $202,116 | $50,050 | $152,066 |
| 2021 | $5,194 | $186,772 | $42,700 | $144,072 |
| 2020 | $4,820 | $172,067 | $42,700 | $129,367 |
| 2019 | $4,517 | $169,188 | $36,750 | $132,438 |
| 2018 | $4,310 | $156,836 | $33,250 | $123,586 |
| 2017 | $976 | $33,250 | $33,250 | $0 |
| 2016 | $516 | $17,500 | $17,500 | $0 |
Property History
| Date | Event | Price | List to Sale | Price per Sq Ft |
|---|---|---|---|---|
| 10/28/2025 10/28/25 | For Sale | $749,900 | -- | $245 / Sq Ft |
Purchase History
| Date | Type | Sale Price | Title Company |
|---|---|---|---|
| Quit Claim Deed | -- | -- | |
| Bargain Sale Deed | $460,567 | North American Title Main |
Mortgage History
| Date | Status | Loan Amount | Loan Type |
|---|---|---|---|
| Previous Owner | $368,453 | New Conventional |
Source: Las Vegas REALTORS®
MLS Number: 2730879
APN: 191-08-214-063
- 12308 Kings Eagle St
- 3428 Iron Hagen Ct
- 12321 Silvana St
- 125 Clearview Summit Dr
- 2 Olympia Outlook Dr
- 3393 Satori Ct
- 130 Clearview Summit Dr
- 11 Carolina Cherry Dr
- 12436 Piazzo St
- 56 Clearview Summit Dr
- 12479 Piazzo St
- 52 Olympia Chase Dr
- 12439 Loggeta Way
- 21 Grand Masters Dr
- 12487 Piazzo St
- 3680 Belvedere Park Ln
- 3012 Appari Ct
- 15 Grand Masters Dr
- 42 Carolina Cherry Dr
- 34 Mountain View Dr
- 12309 Silvana St
- 11 Carolina Cherry Dr
- 12409 Loggeta Way
- 12056 Royal Dolnoch Ct
- 3680 Belvedere Park Ln
- 3030 Robert Trent Jones Ln
- 3943 Reyes Ave
- 12245 Harvest Sky Way Unit 1
- 12245 Harvest Sky Way
- 11985 Whitehills St
- 11906 Port Labelle Dr
- 2824 Copper Wind Ln Unit 4
- 12656 Southern Highlands Pkwy
- 12349 Golden Wreath Rd Unit 2
- 2849 Desert Mosaic Ln Unit 5
- 2845 Mariner Turquoise Ln Unit 1
- 12186 Scarlet Ember Rd Unit 3
- 2823 Kona Blue Ln Unit 4
- 2843 Kona Blue Ln Unit 3
- 12285 Glass Desert Rd Unit 2
