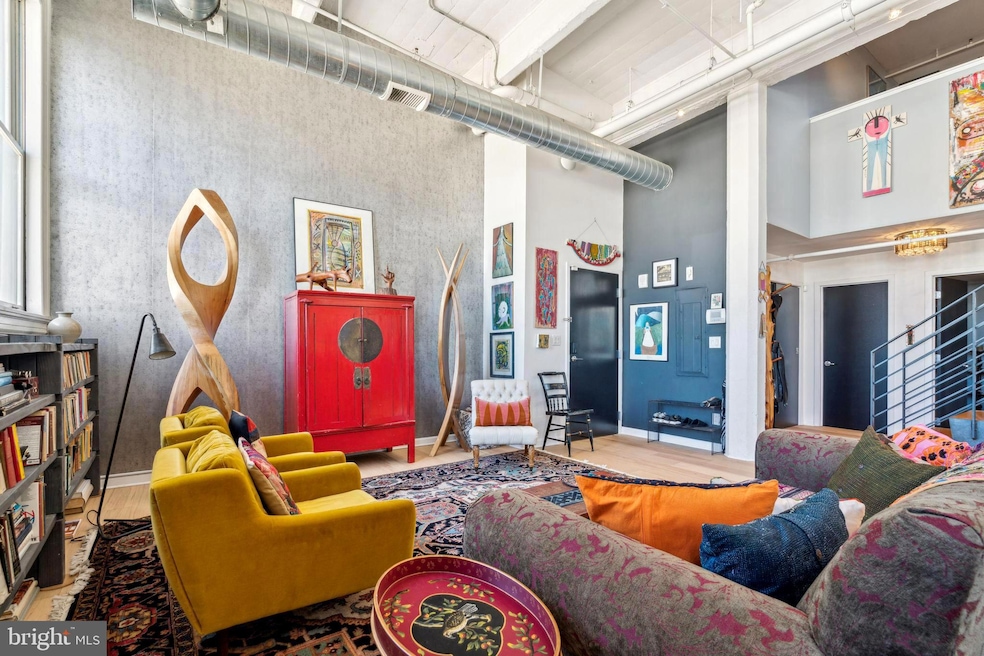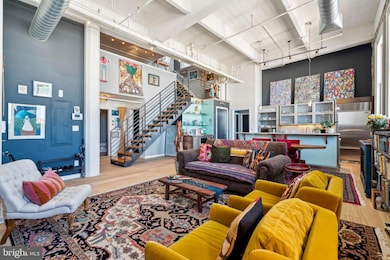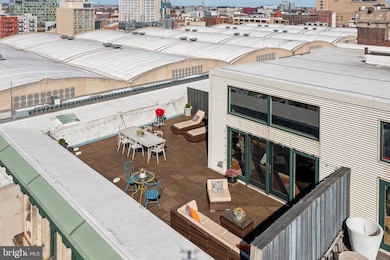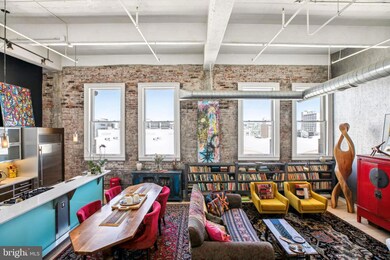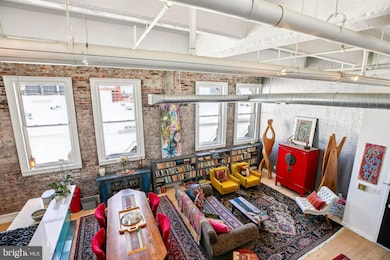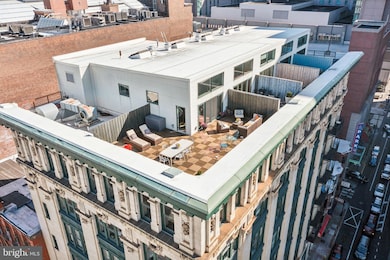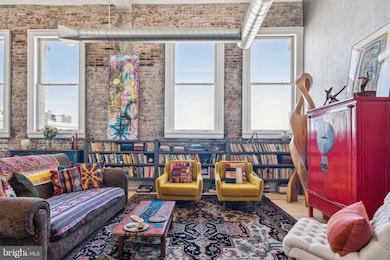1228 32 Arch St Unit 8A Philadelphia, PA 19107
Center City Market East NeighborhoodEstimated payment $7,727/month
Highlights
- Penthouse
- 2-minute walk to 13Th Street
- Gourmet Kitchen
- No Units Above
- Rooftop Deck
- 3-minute walk to Board Game Art Park
About This Home
Come discover a truly special residence in this expansive corner penthouse loft at 1228 Arch Street, Unit 8A. With more than 2,200+ sq. ft. of thoughtfully designed space, this home offers two large Primary Bedroom Suites, Three Bathrooms, and a spacious Den that can easily serve as a 3rd Bedroom. The main level is open and inviting, with Living, Dining, and Kitchen areas framed by soaring 18-ft ceilings and dramatic double-height windows. Natural sunlight fills the space from every angle, while exposed wood & metal beams, original red brick walls, and warm wood floors create a striking yet comfortable setting to call home. One of many remarkable features is the private 730 sq. ft. rooftop terrace — a rare find that affords wide-open views of the skyline. From sunrise to sunset, this outdoor retreat is a place to relax, entertain, expand your living space all while enjoying the city. Kitchen was designed with both everyday living & entertaining in mind, outfitted w/all stone countertops, a 36" Wolf oven, Sub-Zero refrigerator, Bosch dishwasher, & Viking Beverage Center & Wine fridge. Main level also includes a Half Bath, dedicated Laundry Room w/full size front-loading washer & dryer, large walk-in storage closet, and a double-door coat closet. A corner Bedroom w/Ensuite Bath and oversized walk-in closet completes the main level. Upstairs, the open Den offers flexible use, while the top floor is reserved for the Primary Suite, complete w/a soaking tub beneath a skylight, walk-in shower, dual sinks, and natural stone finishes. Recent upgrades further distinguish this home, making it decidedly maintenance free living. With condo fees that cover nearly ALL utilities and a location steps from Reading Terminal Market, Trader Joe’s, public transit, & lots of fun neighborhood amenities, this residence combines scale, character, and convenience. Seller is also including one year of prepaid Garage Parking just half a block away w/an acceptable offer.
Listing Agent
(215) 627-6005 Michele4Homes@gmail.com BHHS Fox & Roach-Center City Walnut Listed on: 09/09/2025

Co-Listing Agent
(215) 264-4852 joseph.carter@kw.com BHHS Fox & Roach-Center City Walnut
Property Details
Home Type
- Condominium
Est. Annual Taxes
- $13,667
Year Built
- Built in 1920
HOA Fees
- $1,590 Monthly HOA Fees
Home Design
- Penthouse
- Entry on the 8th floor
- Masonry
Interior Spaces
- 2,262 Sq Ft Home
- Property has 3 Levels
- Open Floorplan
- Built-In Features
- Den
- Storage Room
- Wood Flooring
Kitchen
- Gourmet Kitchen
- Breakfast Area or Nook
- Butlers Pantry
- Gas Oven or Range
- Commercial Range
- Microwave
- Dishwasher
- Stainless Steel Appliances
- Kitchen Island
- Upgraded Countertops
- Disposal
Bedrooms and Bathrooms
- Walk-In Closet
- Soaking Tub
- Bathtub with Shower
- Walk-in Shower
Laundry
- Laundry Room
- Laundry on main level
- Gas Front Loading Dryer
- Front Loading Washer
Home Security
Parking
- 1 Open Parking Space
- 1 Parking Space
- Prepaid Parking
- Parking Lot
- Secure Parking
Utilities
- Forced Air Heating and Cooling System
- Cooling System Utilizes Natural Gas
- Natural Gas Water Heater
Additional Features
- Rooftop Deck
- No Units Above
- Urban Location
Listing and Financial Details
- Assessor Parcel Number 888038116
Community Details
Overview
- Association fees include common area maintenance, gas, management, reserve funds, sewer, snow removal, trash, water, insurance, custodial services maintenance, pest control
- Mid-Rise Condominium
- Center City Subdivision
- Property Manager
Amenities
- 2 Elevators
Pet Policy
- Breed Restrictions
Security
- Security Service
- Fire Escape
Map
Home Values in the Area
Average Home Value in this Area
Property History
| Date | Event | Price | List to Sale | Price per Sq Ft |
|---|---|---|---|---|
| 09/09/2025 09/09/25 | For Sale | $950,000 | -- | $420 / Sq Ft |
Source: Bright MLS
MLS Number: PAPH2535758
- 1228 32 Arch St Unit 8D
- 1027 31 Arch St Unit 404
- 1027 31 Arch St Unit 307
- 1027 31 Arch St Unit 603
- 1010 Arch St Unit 603
- 1010 Arch St Unit 304
- 1009 Arch St Unit 4B
- 1010 Race St Unit PG
- 1010 Race St Unit 5I
- 1010 Race St Unit 8I
- 1010 Race St Unit 5D
- 1100 Vine St Unit P211
- 1100 Vine St Unit 403
- 1100 Vine St Unit 1105
- 1100 Vine St Unit P215
- 1100 Vine St Unit 1403
- 1100 Vine St Unit 415
- 1100 Vine St Unit PENTHOUSE 301
- 1100 Vine St Unit 1409
- 1100 Vine St Unit 1209
- 1228 32 Arch St Unit 5B
- 1228 32 Arch St Unit 5C
- 1222 26 Arch St Unit 507
- 1222 26 Arch St Unit 303
- 1401 Arch St
- 1211 Race St Unit 3R
- 1199 Ludlow St
- 117 N 15th St Unit ID1316455P
- 117 N 15th St Unit ID1316462P
- 1101 Ludlow St
- 228 N Camac St Unit 1ST FL
- 1229 Chestnut St Unit BR-09
- 1229 Chestnut St Unit BR-6
- 1229 Chestnut St Unit 1419
- 1229 Chestnut St Unit 319
- 1229 Chestnut St Unit 1018
- 1229 Chestnut St Unit 810
- 1229 Chestnut St Unit 1406
- 1229 Chestnut St Unit 807
- 1229 Chestnut St Unit 704
