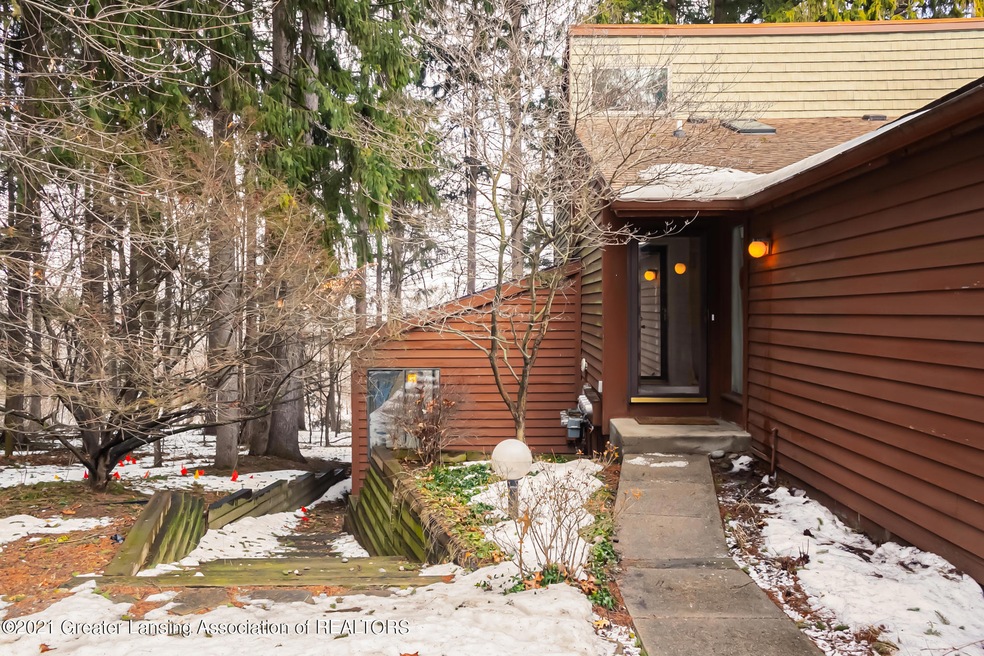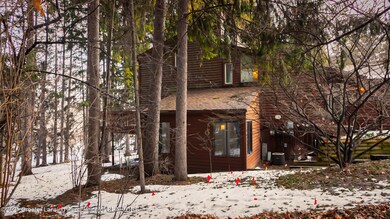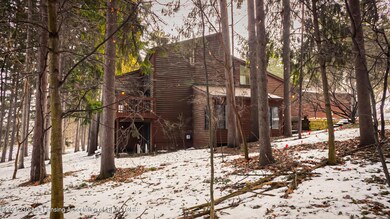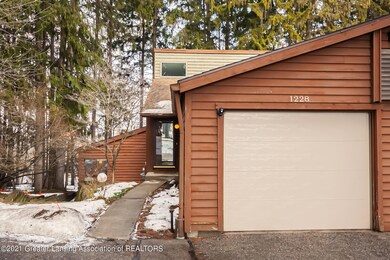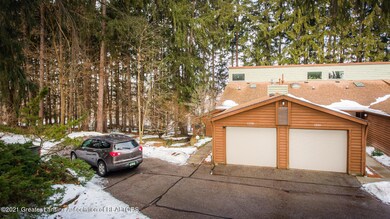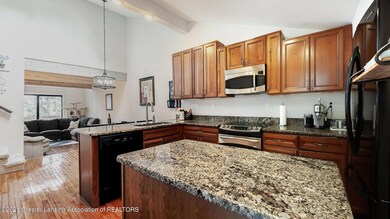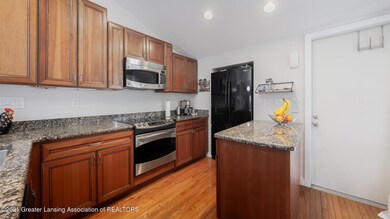
1228 Academic Way Unit 20 Haslett, MI 48840
Highlights
- Water Views
- Open Floorplan
- Private Lot
- Haslett High School Rated A-
- Deck
- Wetlands on Lot
About This Home
As of April 2021Experience nature's serenity from the comfort of this updated spacious Walden Pond 3 bed, 2 full bath condo in Haslett. The private drive, the quiet wooded setting with marshland views create a countryside sense but schools, shopping and restaurants are just minutes away. This updated end unit condo has beautiful hardwood floors on the main level, a showcase kitchen with solid wood, brazilian cherry-toned cabinets and granite counters. The first floor open concept makes entertaining a breeze. Primary bedroom overlooks the living room and captures spectacular views of the marsh. Second bedroom on the ground level is currently serving as an office. Enjoy the walk-out covered porch from the third bedroom on the basement level. -This room could be a great family room too. A full bath is adjacent. Laundry room and mechanical room on this level with tons of storage. Newer washer and dryer. High efficiency furnace was installed this January. One car attached garage opens to the kitchen. This is a unique end unit. Come see it today!
Last Agent to Sell the Property
EXIT Great Lakes Realty License #6501371628 Listed on: 03/05/2021

Last Buyer's Agent
Non Member
Non Member Office
Property Details
Home Type
- Condominium
Est. Annual Taxes
- $3,064
Year Built
- Built in 1977 | Remodeled
Lot Details
- Property fronts a private road
- Cul-De-Sac
- Lot Sloped Down
- Wooded Lot
- Many Trees
HOA Fees
- $381 Monthly HOA Fees
Parking
- 1 Car Attached Garage
- Parking Pad
- Parking Accessed On Kitchen Level
- Front Facing Garage
- Garage Door Opener
- Shared Driveway
- Additional Parking
Property Views
- Water
- Woods
- Forest
Home Design
- Quad-Level Property
- Shingle Roof
- Concrete Perimeter Foundation
Interior Spaces
- Open Floorplan
- Cathedral Ceiling
- Wood Burning Fireplace
- Window Treatments
- Entrance Foyer
- Living Room with Fireplace
- Dining Room
- Utility Room
- Washer and Dryer
Kitchen
- Eat-In Kitchen
- Breakfast Bar
- Oven
- Free-Standing Electric Range
- Microwave
- Dishwasher
- Kitchen Island
- Granite Countertops
- Disposal
Flooring
- Wood
- Carpet
- Concrete
- Tile
Bedrooms and Bathrooms
- 3 Bedrooms
Partially Finished Basement
- Walk-Out Basement
- Basement Fills Entire Space Under The House
- Bedroom in Basement
- Laundry in Basement
- Crawl Space
Eco-Friendly Details
- Green Features
- Energy-Efficient HVAC
Outdoor Features
- Wetlands on Lot
- Deck
Location
- Property is near a golf course
Utilities
- Forced Air Heating and Cooling System
- Heating System Uses Natural Gas
- Separate Meters
- Gas Water Heater
- Cable TV Available
Community Details
Overview
- Association fees include exterior maintenance, lawn care, snow removal
- Walden Pond Condominiums Association
- Walden Pond Subdivision
- On-Site Maintenance
Recreation
- Snow Removal
Ownership History
Purchase Details
Home Financials for this Owner
Home Financials are based on the most recent Mortgage that was taken out on this home.Purchase Details
Home Financials for this Owner
Home Financials are based on the most recent Mortgage that was taken out on this home.Purchase Details
Home Financials for this Owner
Home Financials are based on the most recent Mortgage that was taken out on this home.Purchase Details
Home Financials for this Owner
Home Financials are based on the most recent Mortgage that was taken out on this home.Purchase Details
Purchase Details
Purchase Details
Purchase Details
Purchase Details
Similar Homes in the area
Home Values in the Area
Average Home Value in this Area
Purchase History
| Date | Type | Sale Price | Title Company |
|---|---|---|---|
| Warranty Deed | $151,000 | None Available | |
| Warranty Deed | $110,000 | None Available | |
| Interfamily Deed Transfer | $124,900 | None Available | |
| Interfamily Deed Transfer | -- | None Available | |
| Warranty Deed | $135,500 | Bell Title Company | |
| Interfamily Deed Transfer | -- | First American Title Ins Co | |
| Warranty Deed | $136,000 | Metropolitan Title Company | |
| Warranty Deed | $92,900 | -- | |
| Warranty Deed | $92,500 | -- | |
| Warranty Deed | $89,500 | -- |
Mortgage History
| Date | Status | Loan Amount | Loan Type |
|---|---|---|---|
| Open | $146,470 | New Conventional | |
| Previous Owner | $74,940 | New Conventional | |
| Previous Owner | $127,270 | FHA | |
| Previous Owner | $131,435 | FHA | |
| Previous Owner | $50,000 | Credit Line Revolving |
Property History
| Date | Event | Price | Change | Sq Ft Price |
|---|---|---|---|---|
| 04/09/2021 04/09/21 | Sold | $151,000 | +6.3% | $87 / Sq Ft |
| 03/09/2021 03/09/21 | Pending | -- | -- | -- |
| 03/05/2021 03/05/21 | For Sale | $142,000 | +13.7% | $82 / Sq Ft |
| 02/24/2017 02/24/17 | Sold | $124,900 | 0.0% | $70 / Sq Ft |
| 01/06/2017 01/06/17 | Pending | -- | -- | -- |
| 01/06/2017 01/06/17 | For Sale | $124,900 | -- | $70 / Sq Ft |
Tax History Compared to Growth
Tax History
| Year | Tax Paid | Tax Assessment Tax Assessment Total Assessment is a certain percentage of the fair market value that is determined by local assessors to be the total taxable value of land and additions on the property. | Land | Improvement |
|---|---|---|---|---|
| 2024 | $18 | $79,200 | $0 | $79,200 |
| 2023 | $3,819 | $73,000 | $0 | $73,000 |
| 2022 | $3,637 | $67,600 | $0 | $67,600 |
| 2021 | $3,091 | $64,900 | $0 | $64,900 |
| 2020 | $3,047 | $62,900 | $0 | $62,900 |
| 2019 | $2,951 | $58,400 | $0 | $58,400 |
| 2018 | $2,801 | $53,600 | $0 | $53,600 |
| 2017 | $2,250 | $52,200 | $0 | $52,200 |
| 2016 | $1,486 | $46,200 | $0 | $46,200 |
| 2015 | $1,486 | $43,600 | $0 | $0 |
| 2014 | $1,486 | $45,200 | $0 | $0 |
Agents Affiliated with this Home
-

Seller's Agent in 2021
Mary Driscoll
EXIT Great Lakes Realty
(419) 508-0149
5 in this area
43 Total Sales
-
N
Buyer's Agent in 2021
Non Member
Non Member Office
-
M
Seller's Agent in 2017
Michael Williams
Keller Williams Realty Lansing
Map
Source: Greater Lansing Association of Realtors®
MLS Number: 253399
APN: 02-02-11-200-029
- 1262 Flamingo Ave
- 5671 Buckingham Rd
- 5626 Hallendale Rd
- 1058 Buckingham Rd
- 1395 Biscayne Way
- 5880 Shaw St
- 5681 Shaw St Unit 4
- 5587 Wood Valley Dr
- 6148 Oakpark Trail
- 5906 Marsh Rd
- 621 Titanium Trail
- The Newton Plan at Copper Creek - Cooper Creek
- The Hatfield Plan at Copper Creek - Cooper Creek
- The Mayberry Plan at Copper Creek - Cooper Creek
- The Woodbury Plan at Copper Creek - Cooper Creek
- The Newcastle Plan at Copper Creek - Cooper Creek
- The Waverly Plan at Copper Creek - Cooper Creek
- The Marcel Plan at Copper Creek - Cooper Creek
- The Madison Plan at Copper Creek - Cooper Creek
- The Manchester Plan at Copper Creek - Cooper Creek
