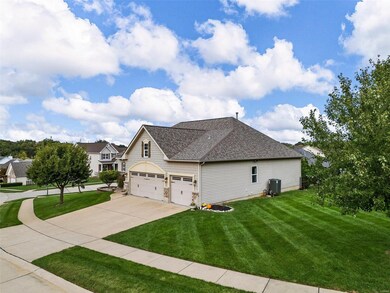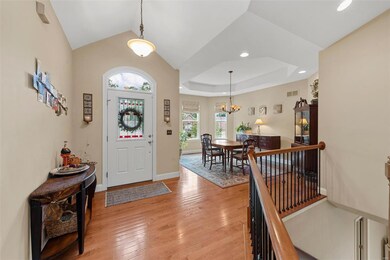
1228 Birch Meadow Ct High Ridge, MO 63049
Highlights
- Recreation Room
- Vaulted Ceiling
- Wood Flooring
- Kellison Elementary School Rated A-
- Traditional Architecture
- Corner Lot
About This Home
As of December 2024This stunning 1-owner ranch has 4 BDRMS & 3 FULL BATHS, all designed for modern living! Open floor plan w/ vaulted and/or 9' ceilings & wood floors create a welcoming atmosphere. The heart of the home features a see-through fireplace; while culinary enthusiasts will love the kitchen, equipped w/ 42" cabinets (some w/ pull-outs), upgraded counters & SS apps, making meal prep easy. The MFL laundry adds to the convenience of everyday living! The thoughtfully designed divided BDRM floorplan ensures privacy, while the coffered DR ceiling elevates your dining experience. Venture downstairs to find a FIN. LL complete w/ a kitchenette, additional living space, & ample storage, ideal for entertaining or as a guest retreat. Step outside to the serene 3-season room that leads to your semi-private corner lot—so much opportunity here! The home also features a finished 3 car gar., an inground sprinkler, & one of the best lots in the subdivision (.3 acres)! Community lake; Roof is 3yrs & A/C is 5yrs!
Last Agent to Sell the Property
Realty Executives of St. Louis License #2001016390 Listed on: 10/02/2024

Last Buyer's Agent
Berkshire Hathaway HomeServices Alliance Real Estate License #2007009828

Home Details
Home Type
- Single Family
Est. Annual Taxes
- $7,239
Year Built
- Built in 2010
Lot Details
- 0.33 Acre Lot
- Fenced
- Corner Lot
HOA Fees
- $42 Monthly HOA Fees
Parking
- 3 Car Attached Garage
- Garage Door Opener
- Driveway
Home Design
- Traditional Architecture
- Brick Veneer
- Vinyl Siding
Interior Spaces
- 1-Story Property
- Vaulted Ceiling
- Gas Fireplace
- Tilt-In Windows
- Bay Window
- Six Panel Doors
- Great Room
- Family Room
- Breakfast Room
- Dining Room
- Recreation Room
- Bonus Room
Kitchen
- Microwave
- Dishwasher
- Disposal
Flooring
- Wood
- Carpet
- Ceramic Tile
- Vinyl
Bedrooms and Bathrooms
- 4 Bedrooms
- 3 Full Bathrooms
Laundry
- Laundry Room
- Dryer
- Washer
Partially Finished Basement
- Basement Fills Entire Space Under The House
- Bedroom in Basement
Schools
- Kellison Elem. Elementary School
- Rockwood South Middle School
- Rockwood Summit Sr. High School
Utilities
- Forced Air Heating System
- Underground Utilities
Listing and Financial Details
- Assessor Parcel Number 29Q-24-0434
Community Details
Overview
- Built by Flower and Fendler
- Berkshire
Recreation
- Recreational Area
Ownership History
Purchase Details
Home Financials for this Owner
Home Financials are based on the most recent Mortgage that was taken out on this home.Purchase Details
Home Financials for this Owner
Home Financials are based on the most recent Mortgage that was taken out on this home.Purchase Details
Home Financials for this Owner
Home Financials are based on the most recent Mortgage that was taken out on this home.Purchase Details
Home Financials for this Owner
Home Financials are based on the most recent Mortgage that was taken out on this home.Similar Homes in High Ridge, MO
Home Values in the Area
Average Home Value in this Area
Purchase History
| Date | Type | Sale Price | Title Company |
|---|---|---|---|
| Warranty Deed | -- | None Listed On Document | |
| Interfamily Deed Transfer | -- | None Available | |
| Corporate Deed | $396,838 | Title Partners Agency Llc | |
| Special Warranty Deed | $75,000 | Title Partners Agency Llc |
Mortgage History
| Date | Status | Loan Amount | Loan Type |
|---|---|---|---|
| Open | $484,000 | New Conventional | |
| Previous Owner | $280,900 | New Conventional | |
| Previous Owner | $50,000 | Credit Line Revolving | |
| Previous Owner | $305,000 | New Conventional | |
| Previous Owner | $337,312 | New Conventional | |
| Previous Owner | $337,312 | New Conventional | |
| Previous Owner | $317,349 | Construction |
Property History
| Date | Event | Price | Change | Sq Ft Price |
|---|---|---|---|---|
| 12/17/2024 12/17/24 | Pending | -- | -- | -- |
| 12/16/2024 12/16/24 | Sold | -- | -- | -- |
| 10/02/2024 10/02/24 | For Sale | $605,000 | -- | $161 / Sq Ft |
| 09/23/2024 09/23/24 | Off Market | -- | -- | -- |
Tax History Compared to Growth
Tax History
| Year | Tax Paid | Tax Assessment Tax Assessment Total Assessment is a certain percentage of the fair market value that is determined by local assessors to be the total taxable value of land and additions on the property. | Land | Improvement |
|---|---|---|---|---|
| 2023 | $7,246 | $97,450 | $23,370 | $74,080 |
| 2022 | $6,774 | $84,970 | $10,700 | $74,270 |
| 2021 | $6,722 | $84,970 | $10,700 | $74,270 |
| 2020 | $6,596 | $80,160 | $10,620 | $69,540 |
| 2019 | $6,616 | $80,160 | $10,620 | $69,540 |
| 2018 | $6,000 | $69,730 | $19,250 | $50,480 |
| 2017 | $5,952 | $69,730 | $19,250 | $50,480 |
| 2016 | $5,913 | $69,960 | $19,250 | $50,710 |
| 2015 | $5,790 | $69,960 | $19,250 | $50,710 |
| 2014 | $5,844 | $68,840 | $22,800 | $46,040 |
Agents Affiliated with this Home
-

Seller's Agent in 2024
Christine Mastis
Realty Executives
(314) 753-4360
192 Total Sales
-

Seller Co-Listing Agent in 2024
Lisa Curran
Realty Executives
(314) 657-5163
140 Total Sales
-

Buyer's Agent in 2024
Kimberly Jones
Berkshire Hathaway HomeServices Alliance Real Estate
(314) 323-6909
170 Total Sales
Map
Source: MARIS MLS
MLS Number: MIS24060595
APN: 29Q-24-0434
- 1412 Heritage Valley Dr
- 1050 Little Brennen Ct
- 1185 Scheel Ln
- 1432 Vadera Ct Unit 313
- 1477 Durango Ct Unit 279
- 1448 Trails Ct
- 1406 Durango Ln Unit 7
- 1413 Twin Trails Dr
- 1362 Hillsboro Rd
- 1223 Kings Trail Ln
- 1270 Perdiz Ln
- 104 Miller Dr
- 1218 Feliz Ln
- 1412 Atlantic Crossing Dr
- 1404 Summerpoint Ln
- 1201 Diamond Valley Dr
- 4625 Brennan Woods Dr
- 0 Glick Rd Unit MIS25042566
- 1739 Brennan Woods Ct
- 1421 Paradise Valley Dr






