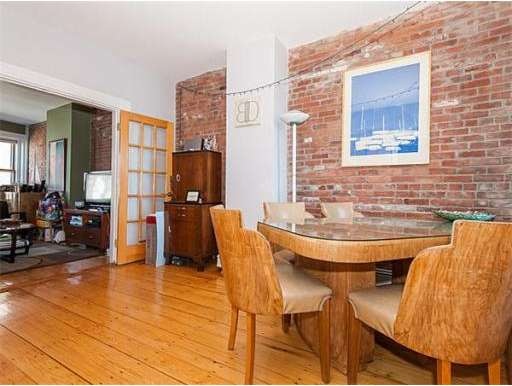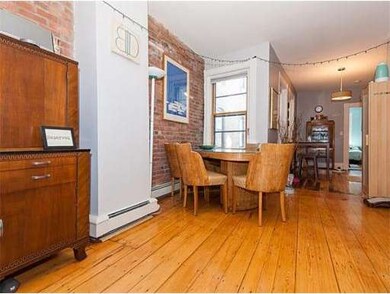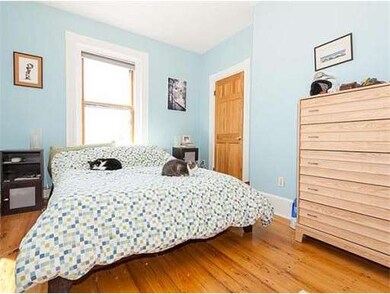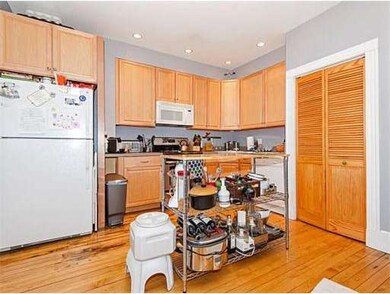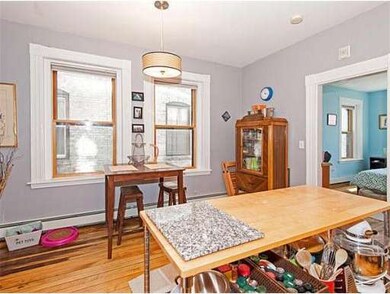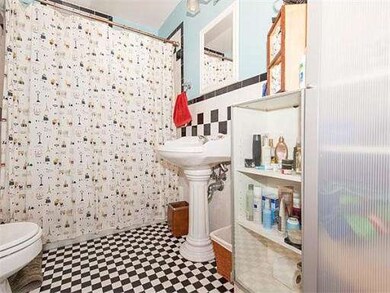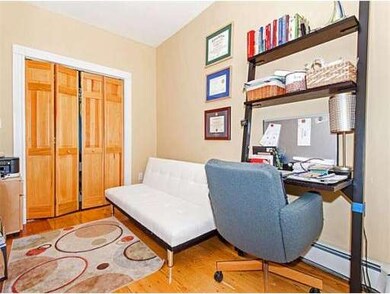
1228 Cambridge St Unit 1 Cambridge, MA 02139
Wellington-Harrington NeighborhoodAbout This Home
As of June 2013Beautiful, updated 2 bed condominium in the heart of Inman Sq. Steps to some of the city's most ecletic dining, independent shops and thriving nightlife all w/i walking distance to Central Sq. & Red Line. The open floor plan, high ceilings and exposed brick gives the unit a loft like feeling while wood floors, French doors and character make for a warm and inviting atmosphere. Flexible layout with the eat in kitchen, & allows for larger 2nd bed option. Private storage, shared patio, in unit W/D
Last Buyer's Agent
John Sanzone
Compass License #456013764
Property Details
Home Type
Condominium
Est. Annual Taxes
$3,994
Year Built
1896
Lot Details
0
Listing Details
- Unit Level: 2
- Unit Placement: Middle
- Special Features: None
- Property Sub Type: Condos
- Year Built: 1896
Interior Features
- Has Basement: Yes
- Number of Rooms: 5
- Amenities: Public Transportation, Shopping, Park
- Energy: Insulated Windows
- Flooring: Wood
- Interior Amenities: Cable Available, Intercom
- Bedroom 2: Second Floor
- Bathroom #1: Second Floor
- Kitchen: Second Floor
- Living Room: Second Floor
- Master Bedroom: Second Floor
- Master Bedroom Description: Flooring - Hardwood
- Dining Room: Second Floor
Exterior Features
- Construction: Brick
- Exterior: Brick
- Exterior Unit Features: Patio
Garage/Parking
- Parking: Rented
- Parking Spaces: 1
Utilities
- Heat Zones: 1
- Hot Water: Natural Gas
- Utility Connections: for Gas Range, for Gas Oven
Condo/Co-op/Association
- Condominium Name: 1218-1228 Cambridge Street Condo Trust
- Association Fee Includes: Heat, Hot Water, Water, Sewer, Master Insurance, Snow Removal
- Management: Professional - Off Site
- No Units: 16
- Unit Building: 1
Ownership History
Purchase Details
Home Financials for this Owner
Home Financials are based on the most recent Mortgage that was taken out on this home.Purchase Details
Home Financials for this Owner
Home Financials are based on the most recent Mortgage that was taken out on this home.Purchase Details
Home Financials for this Owner
Home Financials are based on the most recent Mortgage that was taken out on this home.Purchase Details
Home Financials for this Owner
Home Financials are based on the most recent Mortgage that was taken out on this home.Purchase Details
Similar Homes in the area
Home Values in the Area
Average Home Value in this Area
Purchase History
| Date | Type | Sale Price | Title Company |
|---|---|---|---|
| Not Resolvable | $450,000 | -- | |
| Deed | $385,000 | -- | |
| Deed | $368,000 | -- | |
| Deed | $279,000 | -- | |
| Deed | $25,000 | -- |
Mortgage History
| Date | Status | Loan Amount | Loan Type |
|---|---|---|---|
| Open | $450,000 | Adjustable Rate Mortgage/ARM | |
| Closed | $374,493 | Stand Alone Refi Refinance Of Original Loan | |
| Closed | $360,000 | New Conventional | |
| Closed | $45,000 | No Value Available | |
| Previous Owner | $385,000 | Purchase Money Mortgage | |
| Previous Owner | $294,400 | Purchase Money Mortgage | |
| Previous Owner | $223,200 | Purchase Money Mortgage |
Property History
| Date | Event | Price | Change | Sq Ft Price |
|---|---|---|---|---|
| 04/12/2018 04/12/18 | Rented | $3,000 | 0.0% | -- |
| 03/31/2018 03/31/18 | Price Changed | $3,000 | +7.1% | $3 / Sq Ft |
| 03/31/2018 03/31/18 | For Rent | $2,800 | +3.7% | -- |
| 12/13/2016 12/13/16 | Rented | $2,700 | 0.0% | -- |
| 11/12/2016 11/12/16 | For Rent | $2,700 | 0.0% | -- |
| 06/28/2013 06/28/13 | Sold | $450,000 | +4.9% | $503 / Sq Ft |
| 05/07/2013 05/07/13 | Pending | -- | -- | -- |
| 05/01/2013 05/01/13 | For Sale | $429,000 | -- | $479 / Sq Ft |
Tax History Compared to Growth
Tax History
| Year | Tax Paid | Tax Assessment Tax Assessment Total Assessment is a certain percentage of the fair market value that is determined by local assessors to be the total taxable value of land and additions on the property. | Land | Improvement |
|---|---|---|---|---|
| 2025 | $3,994 | $628,900 | $0 | $628,900 |
| 2024 | $3,963 | $669,400 | $0 | $669,400 |
| 2023 | $3,892 | $664,100 | $0 | $664,100 |
| 2022 | $3,876 | $654,800 | $0 | $654,800 |
| 2021 | $3,794 | $648,600 | $0 | $648,600 |
| 2020 | $3,605 | $627,000 | $0 | $627,000 |
| 2019 | $3,451 | $581,000 | $0 | $581,000 |
| 2018 | $3,315 | $527,000 | $0 | $527,000 |
| 2017 | $3,136 | $483,200 | $0 | $483,200 |
| 2016 | $3,004 | $429,700 | $0 | $429,700 |
| 2015 | $2,969 | $379,700 | $0 | $379,700 |
| 2014 | $2,858 | $341,100 | $0 | $341,100 |
Agents Affiliated with this Home
-

Seller's Agent in 2018
The Abundant Group
Real Broker MA, LLC
(617) 992-0978
16 Total Sales
-

Seller's Agent in 2013
Marius Gallitano
Compass
(617) 852-3936
80 Total Sales
-
J
Buyer's Agent in 2013
John Sanzone
Compass
Map
Source: MLS Property Information Network (MLS PIN)
MLS Number: 71518118
APN: CAMB-000084-000000-000020-012281
- 118 Prospect St Unit 306
- 118 Prospect St Unit 102
- 164 Tremont St
- 142 Amory St Unit 2
- 142 Amory St Unit 1
- 392 Norfolk St Unit 1
- 124 Amory St
- 309 Elm St Unit 3
- 183 Elm St Unit 1
- 127 Amory St
- 119 Amory St
- 239 Prospect St Unit 2
- 239 Prospect St Unit 241-3
- 63 Oak St Unit 3
- 106 Inman St Unit 3
- 305 Webster Ave Unit 109
- 31 Tremont St
- 135 Antrim St Unit A
- 469 Windsor St Unit 1
- 54 Springfield St Unit 1
