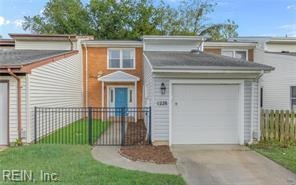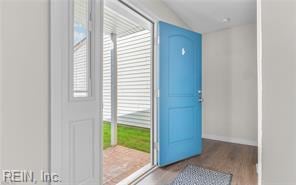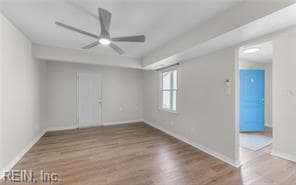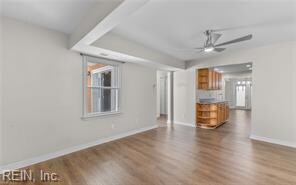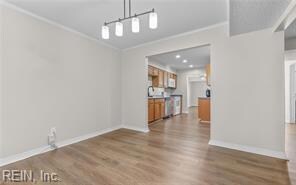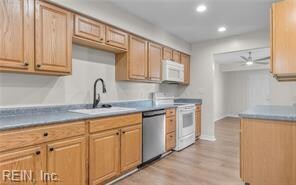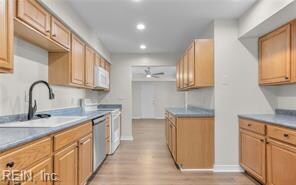1228 Captain Adams Ct Virginia Beach, VA 23455
Thoroughgood NeighborhoodHighlights
- City Lights View
- Traditional Architecture
- Walk-In Closet
- Thoroughgood Elementary School Rated A
- Oversized Parking
- Patio
About This Home
Come see this beautifully kept and well-maintained home in the heart of Virginia Beach! This home boasts (3) bedrooms with the primary bedroom having its own private onsuite with extra large walk-in closet! LVP flooring throughout the downstairs with a spacious floor plan. Large galley-style kitchen with lots of storage, newer appliances and easy passage into the dining and living room areas for large-style means or entertainment purposes! New SOD has been placed in the front enclosed yard for additional green space, along with many new updates throughout the home! From the dining or living room, enjoy the natural light from the double French-style doors onto your covered patio providing the perfect indoor/outdoor atmosphere!
Townhouse Details
Home Type
- Townhome
Est. Annual Taxes
- $2,983
Year Built
- Built in 1978
Lot Details
- 3,001 Sq Ft Lot
- Privacy Fence
- Back Yard Fenced
Home Design
- Traditional Architecture
- Asphalt Shingled Roof
Interior Spaces
- 1,812 Sq Ft Home
- Property has 1 Level
- Blinds
- City Lights Views
- Crawl Space
- Washer Hookup
Kitchen
- Electric Range
- Microwave
- Dishwasher
- ENERGY STAR Qualified Appliances
- Disposal
Flooring
- Carpet
- Laminate
- Ceramic Tile
Bedrooms and Bathrooms
- 3 Bedrooms
- Walk-In Closet
Parking
- 1 Car Attached Garage
- Oversized Parking
- Driveway
- On-Street Parking
Outdoor Features
- Patio
Schools
- Thoroughgood Elementary School
- Independence Middle School
- Princess Anne High School
Utilities
- Central Air
- Heating Available
- Electric Water Heater
Listing and Financial Details
- Negotiable Lease Term
Community Details
Overview
- Thoroughgood Subdivision
Pet Policy
- Pets Allowed with Restrictions
Map
Source: Real Estate Information Network (REIN)
MLS Number: 10610962
APN: 1478-58-5248
- 1204 Captain Adams Ct
- 4604 Copperfield Rd
- 4504 Old English Cir
- 4553 Good Adams Ln
- 1364 Sir Richard Rd
- 1052 Miles Standish Rd
- 1121 Witchgate Ct
- 4640 Miles Standish Rd
- 1448 Iredell Ct
- 1020 Miles Standish Rd
- 1025 Walt Whitman Way
- 4660 Copperfield Rd
- 4617 Truman Ln
- 4780 Seal Dr
- 1029 Ferry Plantation Rd
- 1005 Ferry Plantation Rd
- 1001 Ferry Plantation Rd
- 4721 Haygood Point Rd
- 828 de La Fayette Ct
- 4833 Linshaw Ln
- 4512 Good Adams Ln
- 4441 E Honeygrove Ct
- 1101 Ferry Plantation Rd
- 1029 Ferry Plantation Rd
- 4612 Albert Ct Unit 101
- 4501 Hermitage Rd
- 855 Cathedral Dr
- 4848 Honeygrove Rd
- 4755 Old Hickory Rd
- 825 Crossing Ct
- 837 Romney Ln
- 700 Moraine Ct
- 1417 Oyster Shell Ln
- 4658 Merrimac Ln
- 1176 Westbriar Dr
- 1144 Gamston Ln
- 1016 Grace Hill Dr
- 1044 Grace Hill Dr
- 5020 Cypress Point Cir Unit 104
- 4525 James Ct
