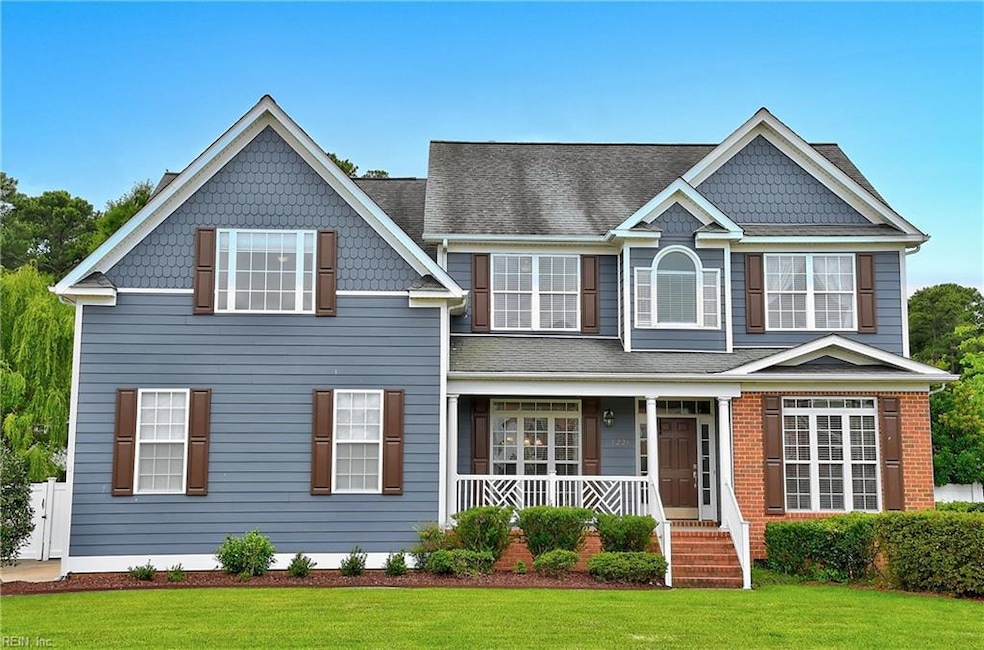1228 Cherrytree Ln Chesapeake, VA 23320
Greenbrier West NeighborhoodEstimated payment $3,620/month
Highlights
- Deck
- Transitional Architecture
- Main Floor Bedroom
- B.M. Williams Primary School Rated A-
- Cathedral Ceiling
- Attic
About This Home
The home has been beautifully updated with new flooring throughout (stunning LVP downstairs and new carpet upstairs). Need a 1st floor BR? This has one with a connected bath AND the TV here conveys! Nice open and bright floorplan is perfect for entertaining. Big windows & vaulted ceilings. Corian kitchen countertops, nice pantry, all appliances convey. Update and totally remodeled primary bath with big shower, porcelain floor, quartz countertops with separate sink vanities. And then there's the screened porch overlooking an immense private backyard w/irrigation system, and a patio, perfect for your grill and patio furniture. Lots of room for a pool, firepit, or lots of fun outdoor activities, gardening, you name it! Great storage space, too. Freshly painted throughout, too! Under termite contract with Southern Pest. Lovely neighborhood is super convenient to I64 & Rt 17; access all of Hampton Roads in minutes! Buyer with VA eligibility can assume 4.25% mortgage!
Home Details
Home Type
- Single Family
Est. Annual Taxes
- $5,524
Year Built
- Built in 2003
Lot Details
- 0.34 Acre Lot
- Lot Dimensions are 90x167
- Privacy Fence
- Back Yard Fenced
- Sprinkler System
- Property is zoned R15S
HOA Fees
- $18 Monthly HOA Fees
Home Design
- Transitional Architecture
- Brick Exterior Construction
- Asphalt Shingled Roof
Interior Spaces
- 2,909 Sq Ft Home
- 2-Story Property
- Cathedral Ceiling
- Ceiling Fan
- Gas Fireplace
- Window Treatments
- Entrance Foyer
- Utility Room
- Crawl Space
- Pull Down Stairs to Attic
- Home Security System
Kitchen
- Breakfast Area or Nook
- Gas Range
- Microwave
- Dishwasher
- Disposal
Flooring
- Carpet
- Laminate
- Ceramic Tile
Bedrooms and Bathrooms
- 4 Bedrooms
- Main Floor Bedroom
- En-Suite Primary Bedroom
- Walk-In Closet
- 3 Full Bathrooms
- Dual Vanity Sinks in Primary Bathroom
Laundry
- Dryer
- Washer
Parking
- 2 Car Attached Garage
- Garage Door Opener
Outdoor Features
- Deck
- Patio
- Porch
Schools
- Crestwood Intermediate
- Crestwood Middle School
- Great Bridge High School
Utilities
- Zoned Heating and Cooling
- Heating System Uses Natural Gas
- 220 Volts
- Gas Water Heater
- Satellite Dish
Community Details
- Dominion Lakes Subdivision
Map
Home Values in the Area
Average Home Value in this Area
Tax History
| Year | Tax Paid | Tax Assessment Tax Assessment Total Assessment is a certain percentage of the fair market value that is determined by local assessors to be the total taxable value of land and additions on the property. | Land | Improvement |
|---|---|---|---|---|
| 2025 | $5,524 | $562,600 | $160,000 | $402,600 |
| 2024 | $5,524 | $546,900 | $155,000 | $391,900 |
| 2023 | $4,740 | $517,800 | $145,000 | $372,800 |
| 2022 | $4,821 | $477,300 | $135,000 | $342,300 |
| 2021 | $4,089 | $389,400 | $115,000 | $274,400 |
| 2020 | $3,841 | $365,800 | $115,000 | $250,800 |
| 2019 | $3,877 | $369,200 | $115,000 | $254,200 |
| 2018 | $3,745 | $337,800 | $110,000 | $227,800 |
| 2017 | $3,547 | $337,800 | $110,000 | $227,800 |
| 2016 | $3,547 | $337,800 | $110,000 | $227,800 |
| 2015 | $3,547 | $337,800 | $110,000 | $227,800 |
| 2014 | $3,547 | $337,800 | $110,000 | $227,800 |
Property History
| Date | Event | Price | Change | Sq Ft Price |
|---|---|---|---|---|
| 08/11/2025 08/11/25 | Pending | -- | -- | -- |
| 07/07/2025 07/07/25 | Price Changed | $589,900 | -1.7% | $203 / Sq Ft |
| 06/06/2025 06/06/25 | For Sale | $600,000 | -- | $206 / Sq Ft |
Purchase History
| Date | Type | Sale Price | Title Company |
|---|---|---|---|
| Warranty Deed | $389,900 | Attorney | |
| Deed | $374,350 | -- |
Mortgage History
| Date | Status | Loan Amount | Loan Type |
|---|---|---|---|
| Open | $402,766 | VA | |
| Previous Owner | $50,000 | Credit Line Revolving | |
| Previous Owner | $125,000 | New Conventional |
Source: Real Estate Information Network (REIN)
MLS Number: 10587122
APN: 0352001001590
- 1241 Monarch Reach
- 501 Fernwood Farms Rd
- 709 Fern Quay
- 108 Marina Reach
- 741 Tupelo Crossing
- 409 Cobblewood Arch
- 842 Hardwood Dr
- 408 Rose Garden Ln
- 813 Hardwood Dr
- 454 Cobblewood Arch
- 732 Seagrass Reach
- 864 Rivanna River Reach
- 720 Elderberry Ct
- 705 Seagrass Reach
- 137 Waterfront Dr
- 705 New River Ct Unit A
- 424 Supplejack Ct
- 911 Harbour Dr N
- 700 Rapidan River Ct Unit D
- 809 Elgin Ct

