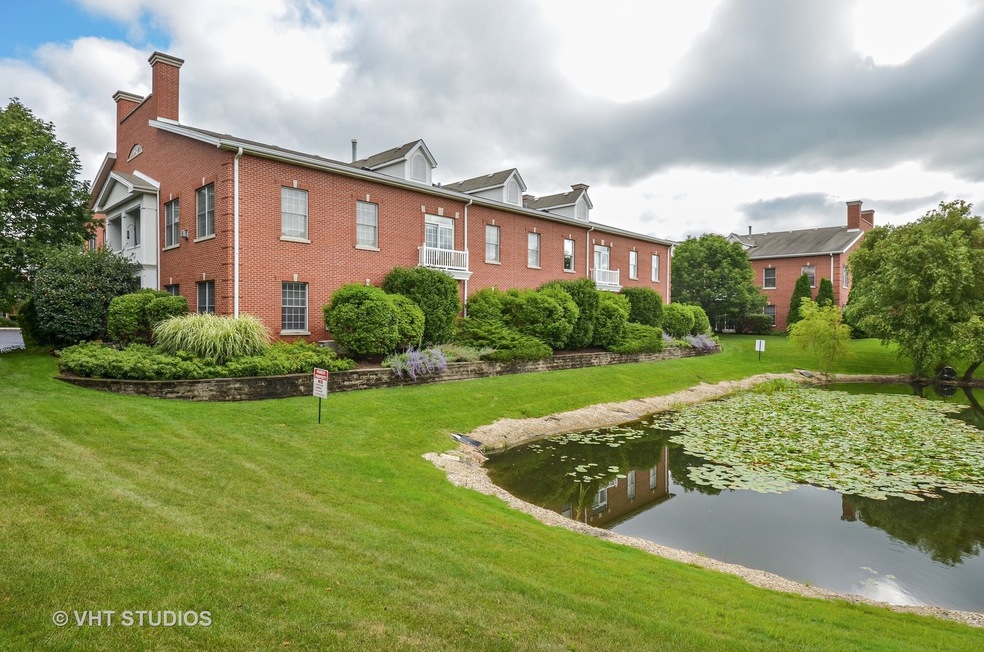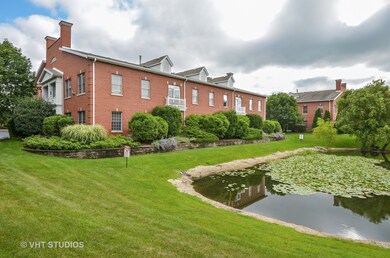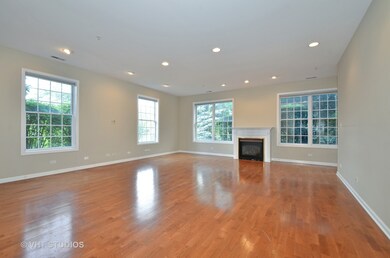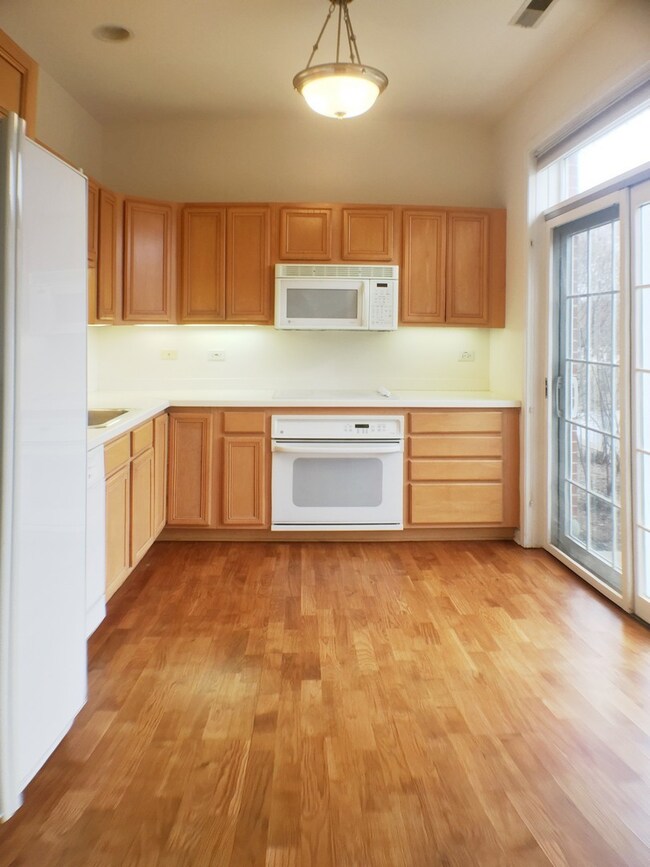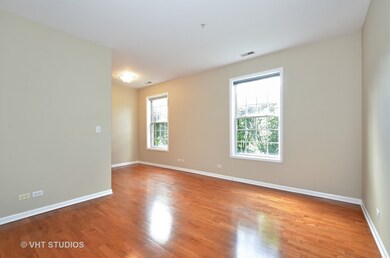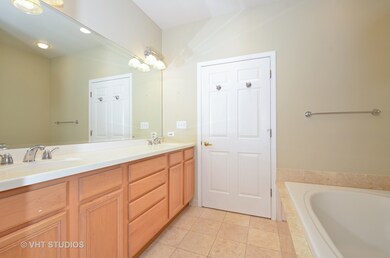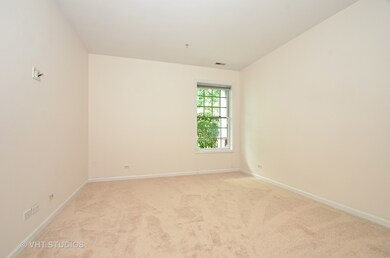
1228 Depot St Unit 1C Glenview, IL 60025
Highlights
- Water Views
- 3-minute walk to Glenview Station
- Pond
- Pleasant Ridge Elementary School Rated A-
- Landscaped Professionally
- 4-minute walk to Jackman Park
About This Home
As of May 2024Great 2 bed room 2 bath 1st floor condo near desirable downtown Glenview. One block from Metra/Amtrak station. Large bedrooms, Living room w/ fireplace, large Laundry room. High ceilings. Huge windows. Great south and west exposure looks out onto serene pond and professionally landscaped grounds. All doors are 36" wide and unit is wheelchair accessible. Master BR has en suite marble bath with whirlpool and large shower. Two parking spaces in lower level garage w elevator. 6ft x 12ft storage room in garage. Small patio outside sliding kitchen doors for gas BBQ or table for two. Additional covered patio off living rm. Wood floors throughout. Freshly painted. New Carpeting in master BR. Newly refinished kitchen floor. Non-smoking building.
Last Agent to Sell the Property
@properties Christie's International Real Estate License #475171372 Listed on: 08/14/2017

Property Details
Home Type
- Condominium
Est. Annual Taxes
- $5,483
Year Built
- 2001
Lot Details
- Southern Exposure
- East or West Exposure
- Landscaped Professionally
HOA Fees
- $429 per month
Parking
- Attached Garage
- Heated Garage
- Garage Transmitter
- Garage Door Opener
- Driveway
- Parking Included in Price
- Garage Is Owned
Home Design
- Brick Exterior Construction
- Slab Foundation
- Asphalt Shingled Roof
Interior Spaces
- Gas Log Fireplace
- Electric Fireplace
- Storage
- Wood Flooring
- Water Views
Kitchen
- Walk-In Pantry
- Oven or Range
- Microwave
- Dishwasher
- Disposal
Bedrooms and Bathrooms
- Primary Bathroom is a Full Bathroom
- Whirlpool Bathtub
Laundry
- Dryer
- Washer
Outdoor Features
- Pond
- Patio
- Porch
Utilities
- Forced Air Heating and Cooling System
- Heating System Uses Gas
- Lake Michigan Water
Additional Features
- Handicap Shower
- Property is near a bus stop
Community Details
- Pets Allowed
Listing and Financial Details
- Senior Tax Exemptions
- Homeowner Tax Exemptions
Ownership History
Purchase Details
Home Financials for this Owner
Home Financials are based on the most recent Mortgage that was taken out on this home.Purchase Details
Home Financials for this Owner
Home Financials are based on the most recent Mortgage that was taken out on this home.Purchase Details
Purchase Details
Home Financials for this Owner
Home Financials are based on the most recent Mortgage that was taken out on this home.Similar Homes in the area
Home Values in the Area
Average Home Value in this Area
Purchase History
| Date | Type | Sale Price | Title Company |
|---|---|---|---|
| Deed | $407,500 | None Listed On Document | |
| Warranty Deed | $320,000 | Proper Title Llc | |
| Warranty Deed | $342,500 | Multiple | |
| Warranty Deed | $317,000 | -- |
Mortgage History
| Date | Status | Loan Amount | Loan Type |
|---|---|---|---|
| Open | $305,625 | New Conventional | |
| Previous Owner | $185,000 | Credit Line Revolving | |
| Previous Owner | $200,000 | Unknown | |
| Previous Owner | $253,550 | No Value Available |
Property History
| Date | Event | Price | Change | Sq Ft Price |
|---|---|---|---|---|
| 05/20/2024 05/20/24 | Sold | $407,500 | -3.0% | $260 / Sq Ft |
| 04/10/2024 04/10/24 | Pending | -- | -- | -- |
| 04/08/2024 04/08/24 | Price Changed | $420,000 | -4.5% | $268 / Sq Ft |
| 03/18/2024 03/18/24 | For Sale | $439,900 | +37.5% | $281 / Sq Ft |
| 07/13/2018 07/13/18 | Sold | $320,000 | -2.7% | $204 / Sq Ft |
| 06/02/2018 06/02/18 | Pending | -- | -- | -- |
| 04/17/2018 04/17/18 | Price Changed | $329,000 | -2.9% | $210 / Sq Ft |
| 02/01/2018 02/01/18 | Price Changed | $339,000 | -2.9% | $216 / Sq Ft |
| 01/12/2018 01/12/18 | For Sale | $349,000 | +9.1% | $223 / Sq Ft |
| 01/12/2018 01/12/18 | Off Market | $320,000 | -- | -- |
| 12/28/2017 12/28/17 | Pending | -- | -- | -- |
| 08/14/2017 08/14/17 | For Sale | $349,000 | -- | $223 / Sq Ft |
Tax History Compared to Growth
Tax History
| Year | Tax Paid | Tax Assessment Tax Assessment Total Assessment is a certain percentage of the fair market value that is determined by local assessors to be the total taxable value of land and additions on the property. | Land | Improvement |
|---|---|---|---|---|
| 2024 | $5,483 | $30,739 | $5,973 | $24,766 |
| 2023 | $5,287 | $30,739 | $5,973 | $24,766 |
| 2022 | $5,287 | $30,739 | $5,973 | $24,766 |
| 2021 | $5,756 | $29,119 | $4,853 | $24,266 |
| 2020 | $5,788 | $29,119 | $4,853 | $24,266 |
| 2019 | $5,401 | $32,069 | $4,853 | $27,216 |
| 2018 | $4,629 | $26,312 | $2,240 | $24,072 |
| 2017 | $5,890 | $26,312 | $2,240 | $24,072 |
| 2016 | $5,566 | $26,312 | $2,240 | $24,072 |
| 2015 | $5,788 | $24,306 | $3,360 | $20,946 |
| 2014 | $4,653 | $24,306 | $3,360 | $20,946 |
| 2013 | $5,509 | $24,306 | $3,360 | $20,946 |
Agents Affiliated with this Home
-

Seller's Agent in 2024
David Taylor
@ Properties
(847) 868-0339
1 in this area
104 Total Sales
-

Buyer's Agent in 2024
Kathryn Mangel
@ Properties
(847) 881-6134
5 in this area
117 Total Sales
-

Buyer Co-Listing Agent in 2024
Kelly Mangel
@ Properties
(847) 910-2621
2 in this area
46 Total Sales
-

Seller's Agent in 2018
Mark Blank
@ Properties
(847) 881-0200
1 in this area
5 Total Sales
Map
Source: Midwest Real Estate Data (MRED)
MLS Number: MRD09701763
APN: 04-35-106-037-1011
- 1220 Depot St Unit 303
- 1100 Washington St
- 1430 Lehigh Ave Unit B2
- 1800 Dewes St Unit 201
- 921 Harlem Ave Unit 16
- 1729 Dewes St
- 1770 Henley St Unit C
- 1215 Parker Dr
- 1622 Glenview Rd
- 1625 Glenview Rd Unit 210
- 2135 Henley St
- 1744 Linneman St Unit 1744
- 1329 Sanford Ln
- 1011 Linden Leaf Dr
- 1747 Linneman St
- 1649 Sequoia Trail
- 2421 Swainwood Dr
- 2227 Linneman St
- 1504 Topp Ln Unit E
- 1724 Bluestem Ln Unit 2
