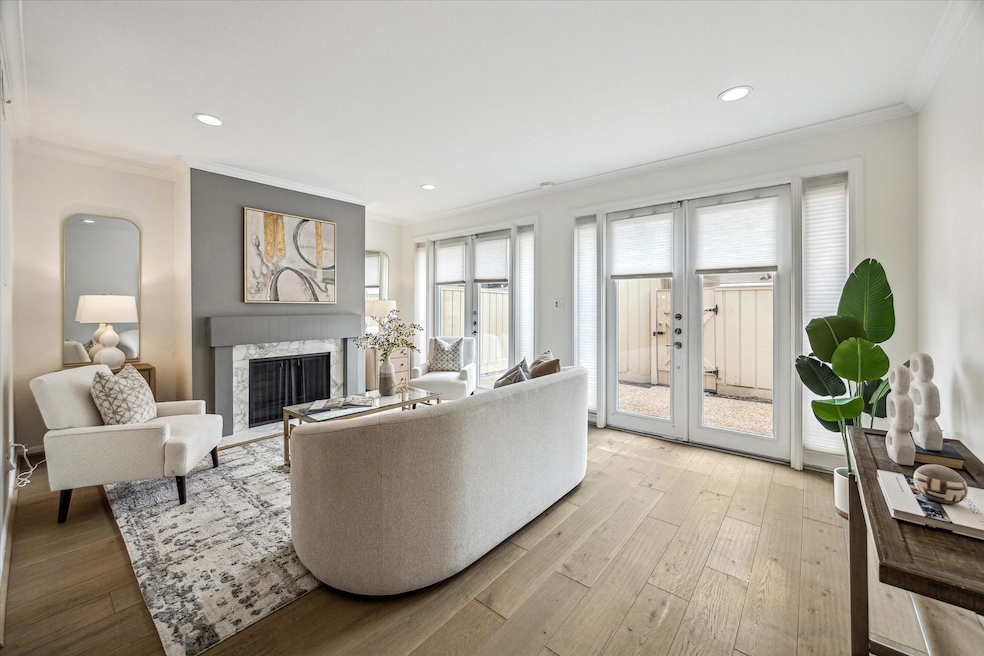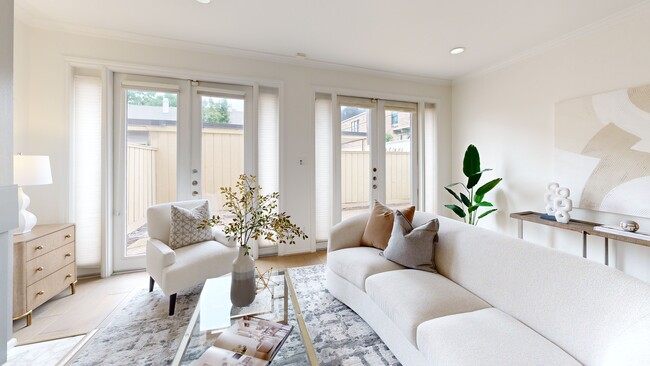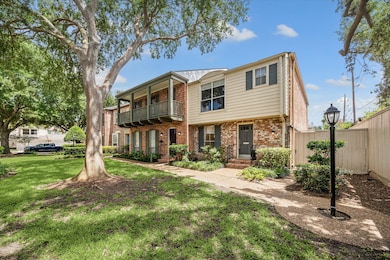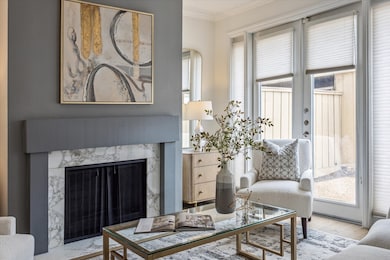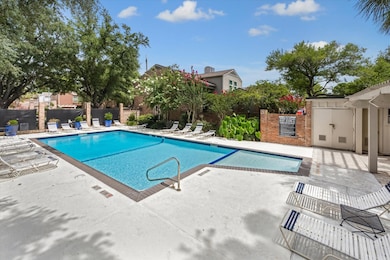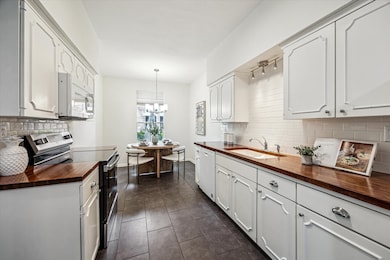
1228 Fountain View Dr Unit 180 Houston, TX 77057
Uptown-Galleria District NeighborhoodEstimated payment $2,609/month
Highlights
- 243,968 Sq Ft lot
- Traditional Architecture
- High Ceiling
- Clubhouse
- Engineered Wood Flooring
- Wood Countertops
About This Home
Exceptional Location in the heart of Houston's vibrant Galleria area and minutes away from Tanglewood, Memorial Park and Houston Country Club. This charming 2-bedroom, 2.5-bathroom home is an end unit, offering enhanced privacy and tranquility. As you step inside, you'll be greeted by the warmth of a two-story ceiling in the dining room, creating an airy and inviting atmosphere. The living room, with its two doors leading to the backyard, creates a seamless indoor-outdoor flow, perfect for relaxation or entertaining. This townhome features a single garage and attached carport. A new roof was recently installed by the HOA. Enjoy the convenience of a prime location with easy access to shopping, dining, and entertainment options just around the corner.
Townhouse Details
Home Type
- Townhome
Est. Annual Taxes
- $5,754
Year Built
- Built in 1973
Lot Details
- 5.6 Acre Lot
- Fenced Yard
- Front Yard
HOA Fees
- $545 Monthly HOA Fees
Parking
- 1 Car Detached Garage
- 1 Detached Carport Space
- Additional Parking
- Assigned Parking
Home Design
- Traditional Architecture
- Brick Exterior Construction
- Slab Foundation
- Composition Roof
- Wood Siding
Interior Spaces
- 1,680 Sq Ft Home
- 2-Story Property
- Dry Bar
- Brick Wall or Ceiling
- High Ceiling
- Ceiling Fan
- Wood Burning Fireplace
- Window Treatments
- Family Room
- Living Room
- Breakfast Room
- Utility Room
- Security System Owned
Kitchen
- Breakfast Bar
- Electric Oven
- Electric Range
- Free-Standing Range
- Microwave
- Dishwasher
- Wood Countertops
- Trash Compactor
- Disposal
Flooring
- Engineered Wood
- Tile
Bedrooms and Bathrooms
- 2 Bedrooms
- En-Suite Primary Bedroom
- Bathtub with Shower
Laundry
- Laundry in Utility Room
- Dryer
- Washer
Eco-Friendly Details
- ENERGY STAR Qualified Appliances
- Energy-Efficient Thermostat
Outdoor Features
- Play Equipment
Schools
- Briargrove Elementary School
- Tanglewood Middle School
- Wisdom High School
Utilities
- Central Heating and Cooling System
- Programmable Thermostat
Community Details
Overview
- Association fees include clubhouse, common areas, maintenance structure, recreation facilities, trash
- Tanglegrove Association
- Tanglegrove T/H Condo Subdivision
Amenities
- Clubhouse
Recreation
- Community Playground
- Community Pool
Map
Home Values in the Area
Average Home Value in this Area
Tax History
| Year | Tax Paid | Tax Assessment Tax Assessment Total Assessment is a certain percentage of the fair market value that is determined by local assessors to be the total taxable value of land and additions on the property. | Land | Improvement |
|---|---|---|---|---|
| 2024 | $5,754 | $275,000 | $52,856 | $222,144 |
| 2023 | $5,754 | $239,681 | $45,539 | $194,142 |
| 2022 | $5,273 | $239,454 | $47,833 | $191,621 |
| 2021 | $5,399 | $231,638 | $48,363 | $183,275 |
| 2020 | $6,164 | $254,544 | $48,363 | $206,181 |
| 2019 | $6,857 | $270,990 | $51,488 | $219,502 |
| 2018 | $6,479 | $256,049 | $48,649 | $207,400 |
| 2017 | $6,827 | $270,000 | $51,300 | $218,700 |
| 2016 | $6,827 | $270,000 | $51,300 | $218,700 |
| 2015 | $5,697 | $269,587 | $51,222 | $218,365 |
| 2014 | $5,697 | $221,600 | $42,104 | $179,496 |
Property History
| Date | Event | Price | Change | Sq Ft Price |
|---|---|---|---|---|
| 09/08/2025 09/08/25 | Pending | -- | -- | -- |
| 07/22/2025 07/22/25 | Price Changed | $299,990 | -6.3% | $179 / Sq Ft |
| 06/26/2025 06/26/25 | For Sale | $320,000 | -- | $190 / Sq Ft |
Purchase History
| Date | Type | Sale Price | Title Company |
|---|---|---|---|
| Vendors Lien | -- | Chicago Title Peak Ten | |
| Vendors Lien | -- | Fidelity National Title | |
| Vendors Lien | -- | Charter Title Company |
Mortgage History
| Date | Status | Loan Amount | Loan Type |
|---|---|---|---|
| Open | $167,930 | Adjustable Rate Mortgage/ARM | |
| Previous Owner | $138,400 | New Conventional | |
| Previous Owner | $144,400 | Fannie Mae Freddie Mac | |
| Previous Owner | $18,050 | Stand Alone Second | |
| Previous Owner | $103,600 | No Value Available |
About the Listing Agent
Melissa's Other Listings
Source: Houston Association of REALTORS®
MLS Number: 33577050
APN: 1083140000001
- 1211 Nantucket Dr Unit C
- 1119 Fountain View Dr Unit 49
- 1115 Potomac Dr Unit B
- 5878 Valley Forge Dr Unit 149
- 5893 Valley Forge Dr Unit 129
- 1321 Fountain View Dr Unit 131
- 1111 Potomac Dr Unit B
- 6021 Valley Forge Dr
- 5874 Doliver Dr Unit 121
- 5865 Sugar Hill Dr Unit 13
- 6000 Sugar Hill Dr Unit 9
- 5825 Sugar Hill Dr Unit 71
- 1425 Nantucket Dr Unit D
- 6103 Valley Forge Dr Unit C
- 1023 Fountain View Dr
- 1114 Augusta Dr Unit 10
- 5823 Valley Forge Dr Unit 93
- 5842 Doliver Dr Unit 47
- 1515 Potomac Dr Unit B
- 5939 Woodway Place Ct
