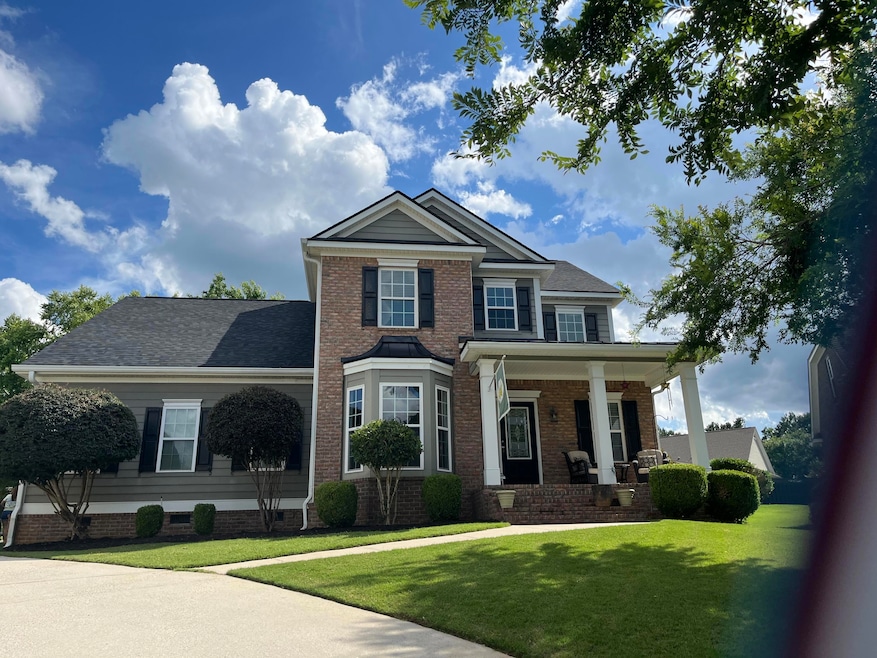
1228 Greenwich Pass Grovetown, GA 30813
Highlights
- Clubhouse
- Wood Flooring
- Bonus Room
- Lewiston Elementary School Rated A
- Main Floor Primary Bedroom
- Community Pool
About This Home
As of July 2025Beautiful two story brick and hardy plank home located in a cul de sac, is only moments from the area military fort and the Medical College of GA. This maintenance free home has a new roof (2025), two new HVACs (2024 & 2025), double pane windows, new red oak hardwood floors & all new carpets throughout. This 4 bedroom, 2.5 bedroom home with the master located on the main boasting a large master bathroom featuring a large garden tub which is ideal for relaxation. The kitchen featuring beautiful wood cabinets and granite countertops opens to the formal dining room, breakfast bar, breakfast room and great room providing ideal space for family gatherings and entertainment. The great room features a stunning fireplace with a hologram electric heater insert. A large flex room can be converted into an entertainment or play room ideal for indoor fun and relaxation. The outdoor living space includes front and back porches, a large back yard boasting beautiful luscious green grass and direct access to the neighborhood walking trail. The neighborhood pool and club house are included in your HOA fees, provides space for lots of family fun and entertainment. The neighborhood schools are much sought after as they are ranked among the top schools in Ga. This is the ideal home for you and your family!!
Last Agent to Sell the Property
The Southern / Legend Realty License #338382 Listed on: 06/15/2025

Home Details
Home Type
- Single Family
Est. Annual Taxes
- $3,674
Year Built
- Built in 2007 | Remodeled
Lot Details
- 0.35 Acre Lot
- Cul-De-Sac
- Landscaped
HOA Fees
- $55 Monthly HOA Fees
Home Design
- Brick Exterior Construction
- Slab Foundation
- Composition Roof
- HardiePlank Type
Interior Spaces
- 2,632 Sq Ft Home
- 2-Story Property
- Built-In Features
- Ceiling Fan
- Insulated Windows
- Blinds
- Insulated Doors
- Entrance Foyer
- Great Room with Fireplace
- Living Room
- Breakfast Room
- Dining Room
- Bonus Room
- Pull Down Stairs to Attic
Kitchen
- Eat-In Kitchen
- Electric Range
- Built-In Microwave
- Dishwasher
- Utility Sink
- Disposal
Flooring
- Wood
- Carpet
- Ceramic Tile
Bedrooms and Bathrooms
- 4 Bedrooms
- Primary Bedroom on Main
- Split Bedroom Floorplan
- Walk-In Closet
- Garden Bath
Laundry
- Laundry Room
- Washer and Electric Dryer Hookup
Home Security
- Home Security System
- Fire and Smoke Detector
Parking
- Garage
- Parking Pad
- Garage Door Opener
Outdoor Features
- Front Porch
Schools
- Lewiston Elementary School
- Evans Middle School
- Evans High School
Utilities
- Central Air
- Heat Pump System
- Cable TV Available
Listing and Financial Details
- Assessor Parcel Number 067787
Community Details
Overview
- Tudor Branch Subdivision
Amenities
- Clubhouse
Recreation
- Community Playground
- Community Pool
- Trails
Ownership History
Purchase Details
Home Financials for this Owner
Home Financials are based on the most recent Mortgage that was taken out on this home.Similar Homes in Grovetown, GA
Home Values in the Area
Average Home Value in this Area
Purchase History
| Date | Type | Sale Price | Title Company |
|---|---|---|---|
| Deed | $274,900 | -- |
Mortgage History
| Date | Status | Loan Amount | Loan Type |
|---|---|---|---|
| Open | $264,720 | New Conventional | |
| Closed | $274,900 | New Conventional | |
| Previous Owner | $238,400 | New Conventional |
Property History
| Date | Event | Price | Change | Sq Ft Price |
|---|---|---|---|---|
| 07/29/2025 07/29/25 | Sold | $409,000 | 0.0% | $155 / Sq Ft |
| 07/02/2025 07/02/25 | Pending | -- | -- | -- |
| 06/15/2025 06/15/25 | For Sale | $409,000 | -- | $155 / Sq Ft |
Tax History Compared to Growth
Tax History
| Year | Tax Paid | Tax Assessment Tax Assessment Total Assessment is a certain percentage of the fair market value that is determined by local assessors to be the total taxable value of land and additions on the property. | Land | Improvement |
|---|---|---|---|---|
| 2024 | $3,674 | $146,666 | $26,304 | $120,362 |
| 2023 | $3,674 | $141,409 | $24,204 | $117,205 |
| 2022 | $3,290 | $126,340 | $21,904 | $104,436 |
| 2021 | $3,030 | $111,256 | $18,104 | $93,152 |
| 2020 | $2,893 | $104,056 | $16,904 | $87,152 |
| 2019 | $2,844 | $102,258 | $15,904 | $86,354 |
| 2018 | $2,712 | $97,162 | $15,104 | $82,058 |
| 2017 | $2,658 | $94,910 | $14,904 | $80,006 |
| 2016 | $2,578 | $95,478 | $16,580 | $78,898 |
| 2015 | $2,422 | $89,521 | $13,780 | $75,741 |
| 2014 | $2,385 | $87,086 | $15,380 | $71,706 |
Agents Affiliated with this Home
-
Judy Downie

Seller's Agent in 2025
Judy Downie
The Southern / Legend Realty
(706) 951-3940
69 Total Sales
-
Alicia Guiney

Seller Co-Listing Agent in 2025
Alicia Guiney
The Southern / Legend Realty
(706) 589-8453
18 Total Sales
-
Bradley Sikes

Buyer's Agent in 2025
Bradley Sikes
Meybohm
(706) 955-5122
209 Total Sales
Map
Source: REALTORS® of Greater Augusta
MLS Number: 543255
APN: 067-787
- 403 Aldrich Ct
- 4025 Stowe Dr
- 4062 Stowe Dr
- 512 Tudor Branch
- 943 Sedgefield Cir
- 512 Sagebrush Trail
- 509 Sagebrush Trail
- 4091 Stowe Dr
- 2545 Grier Cir
- 5069 Columbia Rd
- 838 Tyler Woods Dr
- 5167 Huntfield Rd Unit 3
- 1022 Glenhaven Dr
- 263 Asa Way
- 5458 Everlook Cir
- 997 Glenhaven Dr
- 236 Asa Way
- 5465 Everlook Cir
- 505 Tyler Woods Ct
- 4047 Payten Place






