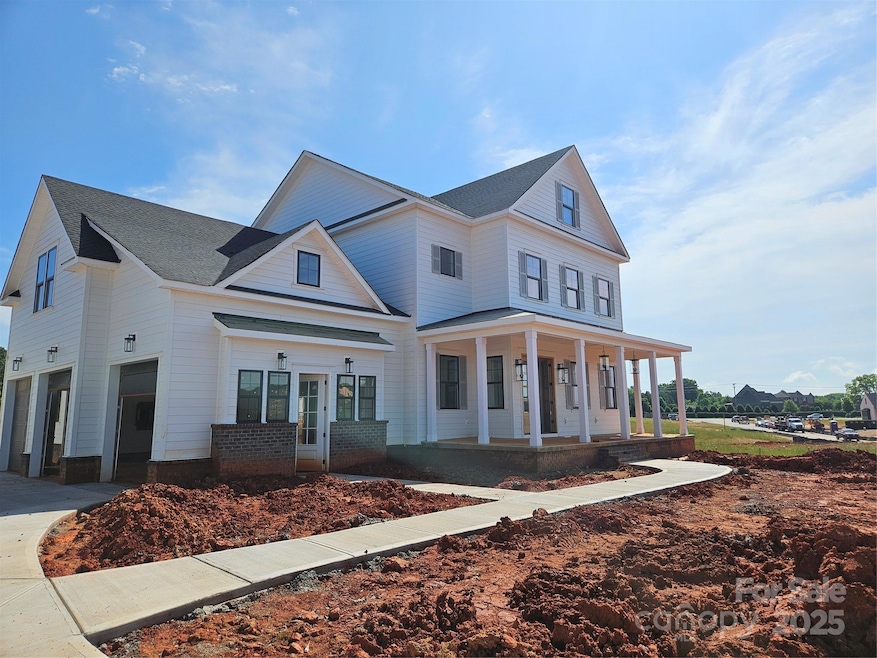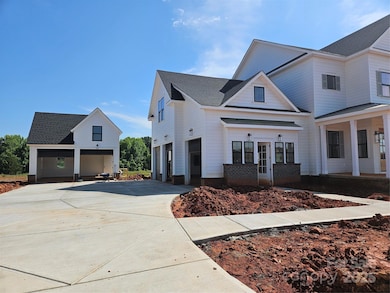1228 Mesa Way Unit 15 Marvin, NC 28173
Estimated payment $12,301/month
Highlights
- Home Under Construction
- European Architecture
- Fireplace
- Marvin Elementary School Rated A
- 5 Car Detached Garage
- Forced Air Heating and Cooling System
About This Home
One of the last remaining oppoortunities to live in Broadmoor at Marvin. The River Birch is our most popular plan with a primary down and a guest suite down along with an office. plus a full unfinsihed walk out basement.This primary suite down with full guest suite down home has 5BRs, 4.baths, 5 car garage, unfinished basement. And backs up to wooded common area for full privacy. still time to make all of your own color selections inside and out.
Listing Agent
Richard R Teat, Broker Brokerage Email: rteat21@gmail.com License #156736 Listed on: 09/11/2025
Home Details
Home Type
- Single Family
Year Built
- Home Under Construction
Lot Details
- Lot Dimensions are 144x202
HOA Fees
- $200 Monthly HOA Fees
Parking
- 5 Car Detached Garage
Home Design
- Home is estimated to be completed on 7/20/26
- European Architecture
Interior Spaces
- 3-Story Property
- Fireplace
- Unfinished Basement
- Walk-Out Basement
- Gas Range
- Electric Dryer Hookup
Bedrooms and Bathrooms
- 4 Full Bathrooms
Schools
- Marvin Elementary School
- Marvin Ridge Middle School
- Marvin Ridge High School
Utilities
- Forced Air Heating and Cooling System
- Heating System Uses Natural Gas
Community Details
- Key Community Management Association
- Built by Beechwood Carolinas
- Broadmoor At Marvin Subdivision, River Birch Farmhouse Floorplan
- Mandatory home owners association
Listing and Financial Details
- Assessor Parcel Number bm15
Map
Home Values in the Area
Average Home Value in this Area
Property History
| Date | Event | Price | List to Sale | Price per Sq Ft |
|---|---|---|---|---|
| 09/11/2025 09/11/25 | For Sale | $1,929,900 | -- | $418 / Sq Ft |
Source: Canopy MLS (Canopy Realtor® Association)
MLS Number: 4301908
- 1221 Mesa Way Unit 19
- 1213 Mesa Way Unit 20
- 1224 Mesa Way Unit 14
- 1232 Mesa Way Unit 16
- 1121 Mesa Way Unit 43
- The Magnolia Plan at Broadmoor
- 1017 Broadmoor Dr
- The Poplar Plan at Broadmoor
- 1017 Broadmoor Dr Unit 60
- The River Birch Plan at Broadmoor
- 1021 Moonlit Ln Unit 5
- 1017 Moonlit Ln Unit 4
- 108 Barlow St
- Wildwood Plan at Gates at Marvin
- Aspen II Plan at Gates at Marvin
- Aspen Plan at Gates at Marvin
- Ivy Plan at Gates at Marvin
- Laurel II Plan at Gates at Marvin
- Laurel Plan at Gates at Marvin
- Acacia II Plan at Gates at Marvin
- 3824 Amalia Place
- 5661 de Vere Dr
- 5209 Craftsman Dr
- 5209 Craftsman Dr Unit 100-310.1411707
- 5209 Craftsman Dr Unit 500-401.1411708
- 5209 Craftsman Dr Unit 700-300.1411709
- 5209 Craftsman Dr Unit 600-300.1411710
- 5209 Craftsman Dr Unit 700-310.1411704
- 5209 Craftsman Dr Unit 300-410.1411706
- 5209 Craftsman Dr Unit 500-301.1411705
- 5209 Craftsman Dr Unit 100-302.1407930
- 5209 Craftsman Dr Unit 100-417.1407931
- 5209 Craftsman Dr Unit 100-226.1407928
- 5209 Craftsman Dr Unit 400-203.1407927
- 5209 Craftsman Dr Unit 100-317.1407926
- 1697 Lillywood Ln
- 3000 Fast Ln
- 2290 Hanover Dr
- 2290 Hanover Ct
- 10519 Royal Winchester Dr


