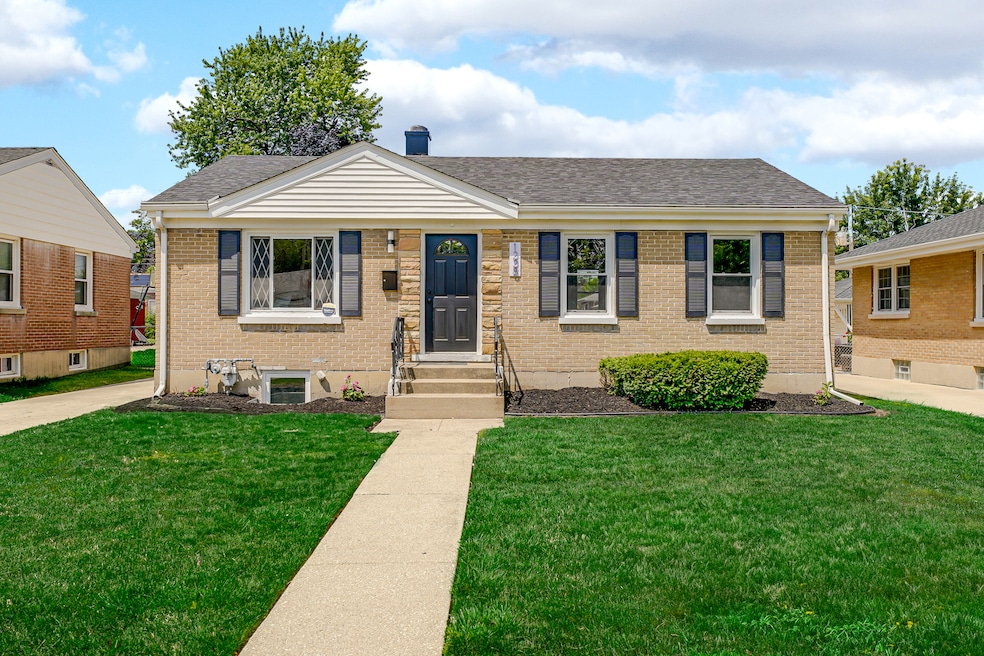1228 N Hillside Ave Berkeley, IL 60163
Estimated payment $2,550/month
Highlights
- Ranch Style House
- Living Room
- Central Air
- Patio
- Laundry Room
- 5-minute walk to Berkeley Park District Building
About This Home
This is the one! Amazing Berkeley location, featuring 4 bedrooms and 2 baths in this modern brick raised ranch. This new contemporary home has been completely renovated featuring a modern floor plan. Three spacious bedrooms on the main floor with a bright and open concept living room. Kitchen comes with hardwood floors, shaker style cabinets, Quartz countertops, stainless steel appliances and a glass subway tile backsplash. One of the main highlights of the home is the fully finished basement with additional recreation space. Great area for hosting family and guests for summer gatherings and BBQs. Exit the rear of the home to find a sizable yard, concrete driveway and detached 2 car garage. Too many updates to list that show the workmanship in this newly renovated home. Easy access to the Metra train, walk to shopping, grocery stores, and restaurants. Minutes to all local expressways. 10 minutes to O'Hare Airport. Walking distance to schools! Make this home yours just in time for summer!
Home Details
Home Type
- Single Family
Est. Annual Taxes
- $5,954
Year Built
- Built in 1953 | Remodeled in 2025
Parking
- 2 Car Garage
Home Design
- Ranch Style House
- Brick Exterior Construction
- Asphalt Roof
Interior Spaces
- 1,850 Sq Ft Home
- Family Room
- Living Room
- Dining Room
- Laundry Room
Bedrooms and Bathrooms
- 4 Bedrooms
- 4 Potential Bedrooms
- 2 Full Bathrooms
Basement
- Basement Fills Entire Space Under The House
- Finished Basement Bathroom
Utilities
- Central Air
- Heating System Uses Natural Gas
- Lake Michigan Water
Additional Features
- Patio
- Lot Dimensions are 50x138
Map
Home Values in the Area
Average Home Value in this Area
Tax History
| Year | Tax Paid | Tax Assessment Tax Assessment Total Assessment is a certain percentage of the fair market value that is determined by local assessors to be the total taxable value of land and additions on the property. | Land | Improvement |
|---|---|---|---|---|
| 2024 | $5,954 | $22,036 | $3,795 | $18,241 |
| 2023 | $4,605 | $22,036 | $3,795 | $18,241 |
| 2022 | $4,605 | $16,639 | $2,588 | $14,051 |
| 2021 | $5,307 | $18,113 | $2,587 | $15,526 |
| 2020 | $6,199 | $18,113 | $2,587 | $15,526 |
| 2019 | $3,569 | $11,850 | $2,415 | $9,435 |
| 2018 | $3,497 | $11,850 | $2,415 | $9,435 |
| 2017 | $3,366 | $11,850 | $2,415 | $9,435 |
| 2016 | $2,668 | $9,087 | $2,242 | $6,845 |
| 2015 | $2,609 | $9,087 | $2,242 | $6,845 |
| 2014 | $3,041 | $10,243 | $2,242 | $8,001 |
| 2013 | $2,232 | $8,726 | $2,242 | $6,484 |
Property History
| Date | Event | Price | Change | Sq Ft Price |
|---|---|---|---|---|
| 09/15/2025 09/15/25 | Pending | -- | -- | -- |
| 09/12/2025 09/12/25 | For Sale | $389,000 | 0.0% | $210 / Sq Ft |
| 08/25/2025 08/25/25 | Pending | -- | -- | -- |
| 08/04/2025 08/04/25 | Price Changed | $389,000 | -2.5% | $210 / Sq Ft |
| 07/20/2025 07/20/25 | For Sale | $399,000 | -- | $216 / Sq Ft |
Purchase History
| Date | Type | Sale Price | Title Company |
|---|---|---|---|
| Warranty Deed | $194,000 | None Listed On Document | |
| Warranty Deed | $194,000 | None Listed On Document | |
| Deed | -- | None Listed On Document | |
| Deed | -- | None Listed On Document | |
| Interfamily Deed Transfer | -- | None Available | |
| Warranty Deed | $88,000 | -- |
Mortgage History
| Date | Status | Loan Amount | Loan Type |
|---|---|---|---|
| Open | $267,700 | Construction | |
| Closed | $267,700 | Construction | |
| Previous Owner | $159,400 | New Conventional | |
| Previous Owner | $159,023 | FHA | |
| Previous Owner | $142,704 | FHA | |
| Previous Owner | $112,917 | New Conventional | |
| Previous Owner | $38,000 | Unknown | |
| Previous Owner | $168,150 | Unknown | |
| Previous Owner | $166,250 | Unknown | |
| Previous Owner | $165,000 | Unknown | |
| Previous Owner | $16,800 | Unknown | |
| Previous Owner | $129,444 | FHA | |
| Previous Owner | $130,700 | FHA |
Source: Midwest Real Estate Data (MRED)
MLS Number: 12422416
APN: 15-07-203-024-0000
- 5706 Saint Charles Rd
- 1419 N Ashbel Ave
- 5813 Superior St
- 5809 Huron St
- 1428 1/2 N Ashbel Ave
- 1127 Herbert Ave
- 5506 Bohlander Ave
- 1521 N Hillside Ave
- 1429 N Wolf Rd
- 4938 W Randolph St
- 1516 Atwood Ave
- 1509 Morris Ave
- 5904 Burr Oak Ave
- 5844 W Maple Ave
- 5936 W Maple Ave
- 4812 Saint Paul Ct
- 241 51st Ave
- 454 E Park Ave
- 605 N Wolf Rd Unit C12
- 605 N Wolf Rd Unit B9







