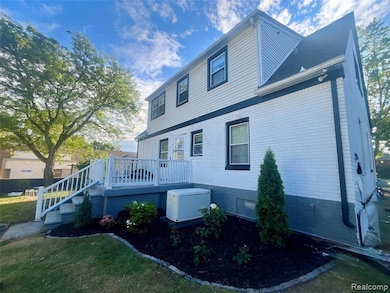1228 N Main St Rochester, MI 48307
4
Beds
3
Baths
1,193
Sq Ft
0.3
Acres
Highlights
- Traditional Architecture
- Ground Level Unit
- 2.5 Car Detached Garage
- North Hill Elementary School Rated A
- No HOA
- Patio
About This Home
Newly renovated home on main street in Rochester. Walk, scoot to local restaurants, thriving downtown and more. 4 Bedrooms 3 full bathrooms, open floor plan, landscaping, firepit/patio, large backyard, kitchen quartz tops, new cabinets, new AC/furnace.
Listing Agent
Peter Damato
The Drew Colburn Real Estate Group License #6501466941 Listed on: 09/24/2025
Home Details
Home Type
- Single Family
Est. Annual Taxes
- $3,519
Year Built
- Built in 1955 | Remodeled in 2025
Lot Details
- 0.3 Acre Lot
- Lot Dimensions are 66.34x197.8
Home Design
- Traditional Architecture
- Brick Exterior Construction
- Block Foundation
- Asphalt Roof
Interior Spaces
- 1,193 Sq Ft Home
- 2-Story Property
- Furnished or left unfurnished upon request
- Sound System
- Gas Fireplace
- Family Room with Fireplace
- Partially Finished Basement
Bedrooms and Bathrooms
- 4 Bedrooms
- 3 Full Bathrooms
Home Security
- Security System Leased
- Carbon Monoxide Detectors
Parking
- 2.5 Car Detached Garage
- Heated Garage
- Workshop in Garage
- Front Facing Garage
- Garage Door Opener
- Driveway
Outdoor Features
- Patio
- Exterior Lighting
Utilities
- Forced Air Heating and Cooling System
- Heating system powered by renewable energy
- Heating System Uses Natural Gas
- Programmable Thermostat
- Natural Gas Water Heater
Additional Features
- Accessible Full Bathroom
- Ground Level Unit
Listing and Financial Details
- Security Deposit $4,975
- Negotiable Lease Term
- Application Fee: 75.00
- Assessor Parcel Number 1511155002
Community Details
Overview
- No Home Owners Association
- Hill Crest 2 Subdivision
Amenities
- Community Barbecue Grill
- Laundry Facilities
Pet Policy
- Pets Allowed
Map
Source: Realcomp
MLS Number: 20251039833
APN: 15-11-155-002
Nearby Homes
- 1217 N Main St
- 1223 N Main St
- 1219 N Main St
- 1238 Pine Knoll Ln
- 1220 N Pine St
- 1202 N Pine St
- 221 Reitman Ct
- 319 Drace St
- 804 N Main St Unit 2A
- 804 N Main St Unit 2H
- 804 N Main St Unit 2C
- 334 Romeo Rd
- 1479 N Pine St
- 164 Albertson St
- 417 Parkdale Ave Unit 13
- 207 W Tienken Rd
- 714 N Main St
- 500 Romeo Rd Unit 122
- 801 Plate St Unit 201
- 761 Lounsbury Ave
- 1385 N Main St
- 312 Northwood Ave
- 1454 N Rochester Rd
- 281 Reitman Ct
- 436 Romeo Rd Unit 311
- 676 N Main St
- 803 Plate St Unit 105
- 803 Plate St Unit 110
- 805 Plate St Unit 206
- 810 Plate St
- 1095 Tienken Ct
- 434 W Tienken Rd
- 460 W Tienken Rd
- 1016 Ironwood Ct
- 1685 Bedford Square Dr
- 418 Oak St
- 701 Green Cir
- 940 Oakwood Dr
- 430 Baldwin Ave Unit 75
- 475 Baldwin Ave






