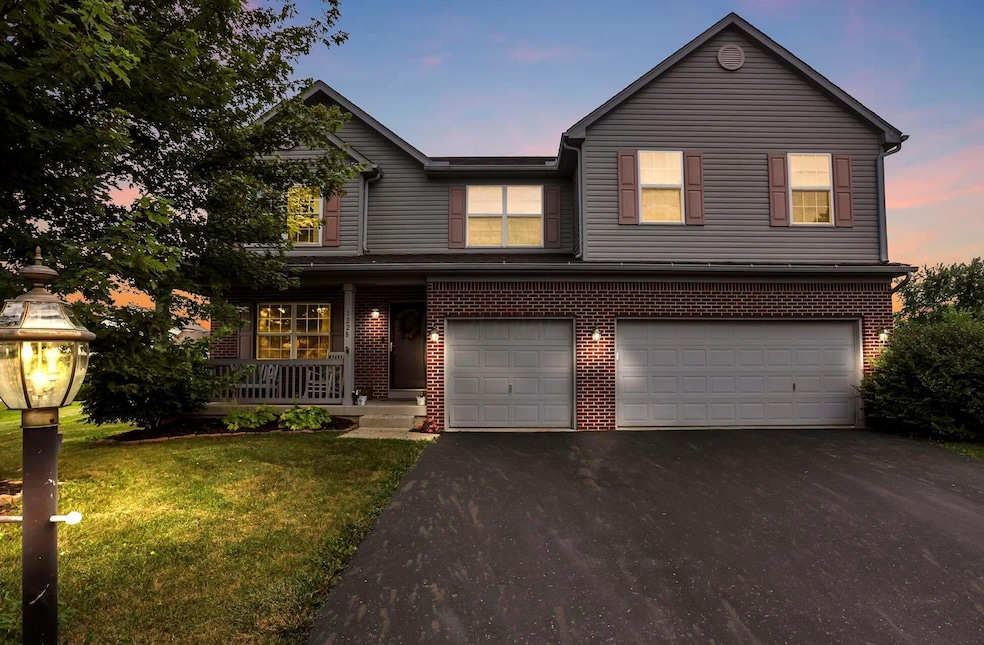
1228 Parsons Ct Pataskala, OH 43062
Estimated payment $2,930/month
Highlights
- Loft
- 3 Car Attached Garage
- Park
- Cul-De-Sac
- Patio
- Ceramic Tile Flooring
About This Home
Welcome to this well-maintained, nearly 3,000 sqft home in the desirable Taylor Glen neighborhood of Pataskala. Sitting on one of the community's larger lots in a quiet cul-de-sac, this home features 4 bedrooms, 2.5 baths and a rare 3-car garage. Enjoy the open kitchen, dining and living area, great for entertaining. A cozy front room off the foyer and an open loft upstairs offer ideal spaces for home office, playroom or additional living. Convenient 2nd floor laundry. Large kid-finished basement ready for your finishing touches and crawl space for storage. Outdoor oasis for entertaining and enjoying a bit of suburban homesteading. Updates include flooring, paint, and toilets (2019); carpet and light fixtures (2020); new A/C and dishwasher (2021); and a new roof (2022). Liberty Park in the community with paved loop for biking or rollerblading, a wooded natural playground and pond for fishing. Another park across Taylor Rd which offers 8 acres of public enjoyment and a wide bike path on Taylor Rd. This home has it all!
Home Details
Home Type
- Single Family
Est. Annual Taxes
- $6,825
Year Built
- Built in 2004
Lot Details
- 0.38 Acre Lot
- Cul-De-Sac
HOA Fees
- $31 Monthly HOA Fees
Parking
- 3 Car Attached Garage
Home Design
- Brick Exterior Construction
- Vinyl Siding
Interior Spaces
- 2,976 Sq Ft Home
- 2-Story Property
- Gas Log Fireplace
- Insulated Windows
- Loft
- Laundry on upper level
Kitchen
- Electric Range
- Microwave
- Dishwasher
Flooring
- Carpet
- Laminate
- Ceramic Tile
Bedrooms and Bathrooms
- 4 Bedrooms
Basement
- Partial Basement
- Crawl Space
Outdoor Features
- Patio
Utilities
- Forced Air Heating and Cooling System
- Heating System Uses Gas
Listing and Financial Details
- Assessor Parcel Number 063-141768-00.160
Community Details
Overview
- Association Phone (614) 481-4411
- Capital Property Sol HOA
Recreation
- Park
- Bike Trail
Map
Home Values in the Area
Average Home Value in this Area
Tax History
| Year | Tax Paid | Tax Assessment Tax Assessment Total Assessment is a certain percentage of the fair market value that is determined by local assessors to be the total taxable value of land and additions on the property. | Land | Improvement |
|---|---|---|---|---|
| 2024 | $10,018 | $133,180 | $29,400 | $103,780 |
| 2023 | $7,080 | $133,180 | $29,400 | $103,780 |
| 2022 | $6,112 | $99,190 | $20,580 | $78,610 |
| 2021 | $6,229 | $99,190 | $20,580 | $78,610 |
| 2020 | $6,157 | $99,190 | $20,580 | $78,610 |
| 2019 | $5,367 | $80,220 | $14,700 | $65,520 |
| 2018 | $5,422 | $0 | $0 | $0 |
| 2017 | $5,549 | $0 | $0 | $0 |
| 2016 | $4,064 | $0 | $0 | $0 |
| 2015 | $3,874 | $0 | $0 | $0 |
| 2014 | $5,082 | $0 | $0 | $0 |
| 2013 | $3,990 | $0 | $0 | $0 |
Property History
| Date | Event | Price | Change | Sq Ft Price |
|---|---|---|---|---|
| 07/18/2025 07/18/25 | For Sale | $427,500 | +69.0% | $144 / Sq Ft |
| 03/13/2019 03/13/19 | Sold | $253,000 | -8.0% | $85 / Sq Ft |
| 02/08/2019 02/08/19 | Pending | -- | -- | -- |
| 10/23/2018 10/23/18 | For Sale | $275,000 | -- | $92 / Sq Ft |
Purchase History
| Date | Type | Sale Price | Title Company |
|---|---|---|---|
| Warranty Deed | $253,000 | Northwest Ttl Fam Of Co | |
| Warranty Deed | $220,800 | Lawyers Title |
Mortgage History
| Date | Status | Loan Amount | Loan Type |
|---|---|---|---|
| Open | $215,050 | New Conventional | |
| Previous Owner | $194,200 | New Conventional | |
| Previous Owner | $96,930 | Future Advance Clause Open End Mortgage | |
| Previous Owner | $209,726 | Unknown |
Similar Homes in Pataskala, OH
Source: Columbus and Central Ohio Regional MLS
MLS Number: 225026490
APN: 063-141768-00.160
- 1208 Parsons Ct
- 1572 Roscommon Dr
- 14866 Havens Corners Rd
- 14910 Havens Corners Rd SW
- 5284 Taylor Rd SW
- 700 Woodington Dr
- 8309 Havens Corners Rd
- 400 Sandmar Ct
- 8022 Narrow Leaf Dr
- 100 Brooksedge Dr
- 7995 Narrow Leaf Dr
- 101 Barry Knoll Dr
- 181 Brooksedge Dr
- 8661 Greylag St
- 14160 Havens Corners Rd SW
- 181 Barry Knoll Dr
- 8136 Kennedy Rd
- 7919 Birch Creek Dr
- 7913 Birch Creek Dr
- 7824 Freesia St Unit 285
- 1101 Pin Oak Ln
- 817 Bent Oak Dr
- 8671 Maisch St
- 7985 Meranda Dr
- 7754 Jefferson Run
- 8333 Parori Ln
- 7736 Powers Ridge Dr
- 1256 Canterhurst St
- 8475 Amarillo Dr
- 1124 Waterview Ct
- 8123 Royal Elm Dr
- 860 Jefferson Chase Way
- 1213 Streamview Dr
- 392 Old Ivory Ct
- 8148 Chapel Stone Rd
- 8094 Chapel Stone Rd
- 309 Preswicke Mill
- 8352 E Broad St
- 751 Chestnut Grove Dr
- 14535 E Broad St






