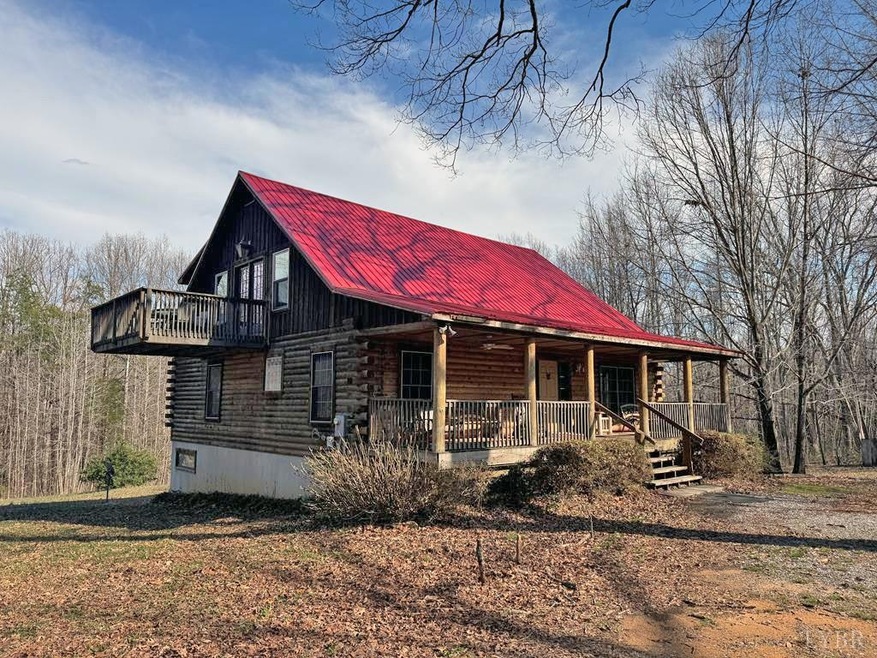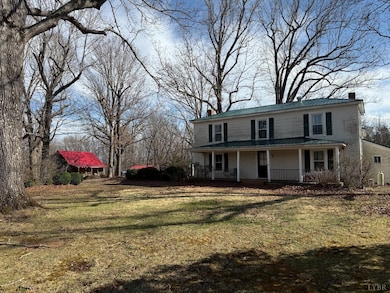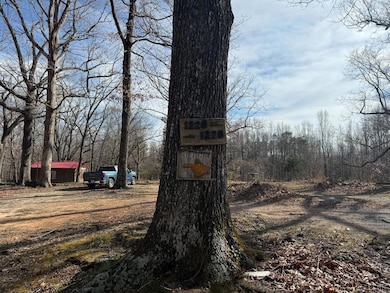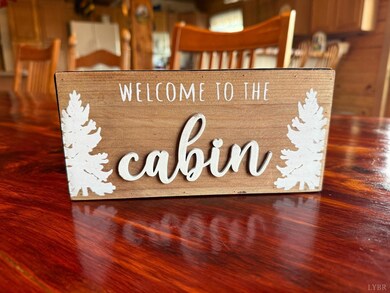1228 Rosser Mill Rd Pamplin, VA 23958
Estimated payment $4,486/month
Highlights
- Spa
- Cape Cod Architecture
- Main Floor Bedroom
- 99.78 Acre Lot
- Wood Flooring
- Garage
About This Home
2 Homes, 3 parcels of woodland, one beautiful price! Welcome to the cabin/farmhouse. There are many options here for your unique situation. The log cabin that was built in 2008, offers fine craftsmanship, and cozy country style living. It offers a covered front porch, 2 elevated decks, a hot tub, out buildings for storage, woodland scenery with 99 acres of the best wildlife Southside VA offers including several creeks for exploring! Inside you will find 3 levels of comfort and lots of room for entertaining. Expert woodworking runs in step with the creature comforts of today making this the perfect place to gather with others or to just reflect. The Farmhouse will take you back in time to a place where people worked 6 days a week but enjoyed front porch sitting on Sunday evenings. The farmhouse has been semi renovated but still has some of the original features standing the test of time. Both the cabin, farmhouse and an out building have new metal roofs.
Listing Agent
Larry Atkins
State Wide Realty Company License #0225108792 Listed on: 03/24/2025
Home Details
Home Type
- Single Family
Est. Annual Taxes
- $3,343
Year Built
- Built in 2008
Lot Details
- 99.78 Acre Lot
- Property is zoned AG
Parking
- Garage
Home Design
- Cape Cod Architecture
- Metal Roof
Interior Spaces
- 3,816 Sq Ft Home
- 2-Story Property
- Basement Fills Entire Space Under The House
- Attic Access Panel
- Washer and Dryer Hookup
Kitchen
- Electric Range
- Microwave
- Dishwasher
Flooring
- Wood
- Tile
Bedrooms and Bathrooms
- Main Floor Bedroom
Pool
- Spa
Schools
- Prince Edward Cty-El Elementary School
- Prince Edward Cty-Md Middle School
- Prince Edward Cty-Hs High School
Utilities
- Heat Pump System
- Well
- Electric Water Heater
- Septic Tank
Community Details
- Net Lease
Map
Home Values in the Area
Average Home Value in this Area
Property History
| Date | Event | Price | List to Sale | Price per Sq Ft |
|---|---|---|---|---|
| 09/05/2025 09/05/25 | Pending | -- | -- | -- |
| 03/24/2025 03/24/25 | For Sale | $799,000 | -- | $209 / Sq Ft |
Source: Lynchburg Association of REALTORS®
MLS Number: 358034
- 2095 Five Forks Rd
- 571 Five Forks Rd
- 00 Holly Tree Dr
- 0 E Pamplin Rd
- TBD W Lockett Creek Blvd
- TBD Stockton Rd
- 5931 Five Forks Rd
- 0 Lake Pointe Ct Unit 30 57001
- 0 Lake Pointe Ct Unit 23 56855
- 3730 Crawley Rd
- 3686 Crawley Rd
- TBD Lindsay Rd
- 200 Jenkins Creek Rd
- 0 Hixburg Rd
- 627 Hixburg Rd Unit 5B
- 00 Hixburg Rd







