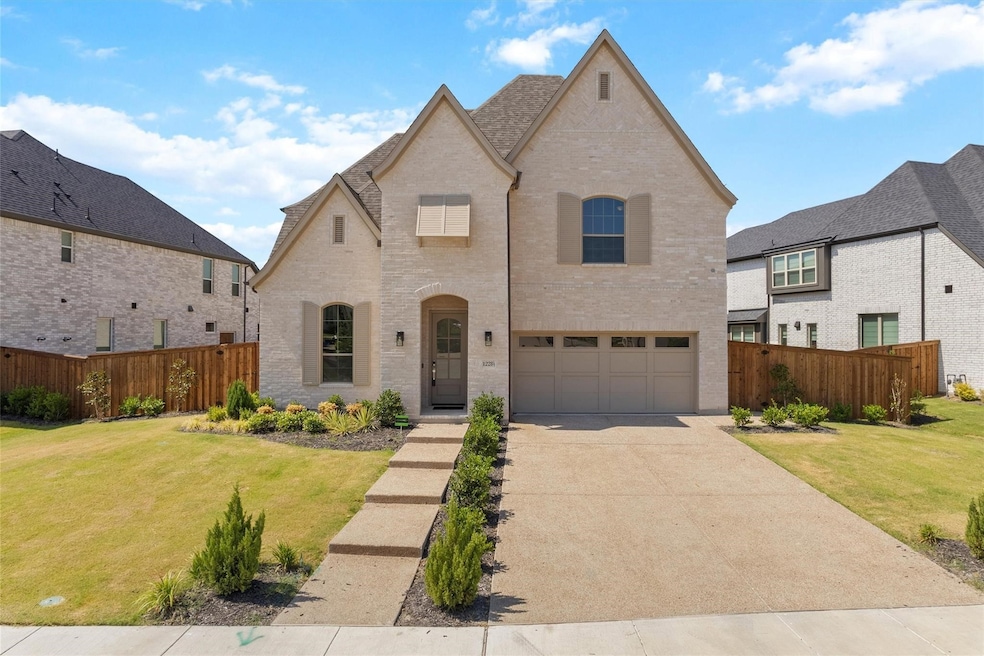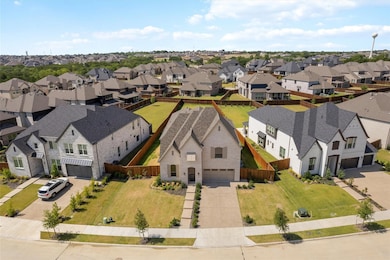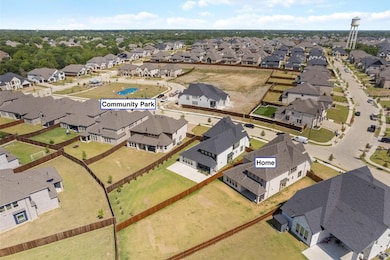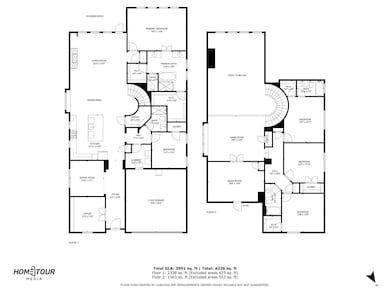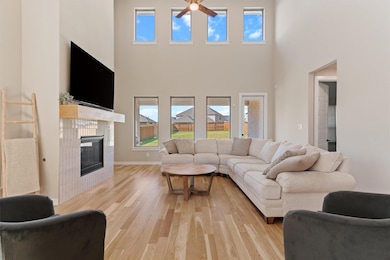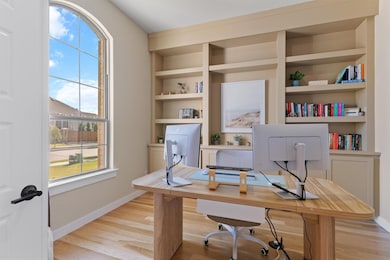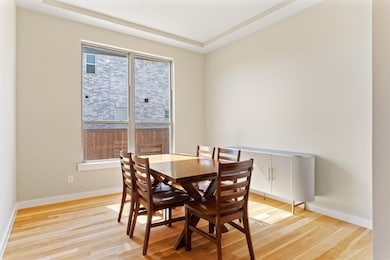
Highlights
- Open Floorplan
- Freestanding Bathtub
- Wood Flooring
- George W Bush Elementary School Rated A
- Traditional Architecture
- Granite Countertops
About This Home
Move-In Ready Luxury on a Premium Lot! Only lived in for 6 months! You can move right into this amazing Shaddock Burnet (Elevation C) home—already upgraded WELL BEYOND builder standards! Sitting on a PREMIUM third-acre lot, this home offers rare space and privacy while being just a short walk to the park with kangaroo jumper, grassy play area, and firepit. Step inside and you’ll immediately notice the difference! The 8’ first-level doors, soaring ceilings, and solid nail-down white oak hardwood flooring set the tone for LUXURY. Paired with upgraded Level 7 carpet and tile, every detail has been thoughtfully elevated. The front Office features double doors and custom built-in. In the heart of the home, the designer Kitchen shines with quartz countertops, upgraded fixtures, backsplash to the ceiling, and stacked cabinets for extra storage. Fridge stays! The spa-like Primary Suite is your private retreat with dual closets, freestanding tub, frameless shower, and a dramatic floor-to-ceiling ribbon tile feature wall that feels straight out of a high-end resort! Entertainment is effortless with the surround sound Media Room, complete with a 100” TV and couch that stays, and a large Game Room, creating the ultimate space for movie nights, sports, or gaming. Skip the stress of building—this home is already complete, thoughtfully upgraded, and ready for you to enjoy! With its unbeatable lot, luxury finishes, and prime location near community amenities, this is the one you’ve been waiting for! Inspiration is located along the shores of Lake Lavon and is an award-winning resort-like community, offering multiple pools, lazy river, 2 story fitness center, playgrounds, dog parks, zip line, pickleball courts, sand volleyball, trails, HOA events, on-site elementary school, and so much more!
Listing Agent
Keller Williams Realty DPR Brokerage Phone: 972-922-6690 License #0686517 Listed on: 11/10/2025

Home Details
Home Type
- Single Family
Est. Annual Taxes
- $1,726
Year Built
- Built in 2024
Lot Details
- 0.3 Acre Lot
- Wood Fence
- Landscaped
- Interior Lot
- Level Lot
- Sprinkler System
- Private Yard
- Lawn
- Back Yard
HOA Fees
- $165 Monthly HOA Fees
Parking
- 2 Car Attached Garage
- Front Facing Garage
- Multiple Garage Doors
- Garage Door Opener
- Driveway
Home Design
- Traditional Architecture
- Brick Exterior Construction
- Slab Foundation
- Composition Roof
Interior Spaces
- 3,915 Sq Ft Home
- 2-Story Property
- Open Floorplan
- Wired For Sound
- Built-In Features
- Ceiling Fan
- Decorative Lighting
- Living Room with Fireplace
- Laundry in Utility Room
Kitchen
- Eat-In Kitchen
- Electric Oven
- Gas Cooktop
- Microwave
- Dishwasher
- Kitchen Island
- Granite Countertops
- Disposal
Flooring
- Wood
- Carpet
- Ceramic Tile
Bedrooms and Bathrooms
- 5 Bedrooms
- Walk-In Closet
- 4 Full Bathrooms
- Freestanding Bathtub
Home Security
- Smart Home
- Fire and Smoke Detector
Outdoor Features
- Covered Patio or Porch
- Exterior Lighting
- Rain Gutters
Schools
- George W Bush Elementary School
- Wylie East High School
Utilities
- Central Heating and Cooling System
- Underground Utilities
Listing and Financial Details
- Residential Lease
- Property Available on 11/10/25
- Tenant pays for all utilities
- Legal Lot and Block 13 / 24
- Assessor Parcel Number R1272202401301
Community Details
Overview
- Association fees include all facilities, management
- Ccmc Association
- Inspiration Ph 8B Subdivision
Amenities
- Community Mailbox
Pet Policy
- Limit on the number of pets
- Pet Size Limit
- Breed Restrictions
Map
About the Listing Agent

Jocelyn Mills has been in the Real Estate profession for over 24 years. After serving in the US Air Force, she began her Real Estate career in 2001. As a Certified Real Estate Appraiser, her valuation knowledge sets her apart as a REALTOR. Jocelyn, along with her husband Seth, own and operate TexasSoldEm Realty Group within Keller Williams Realty. She is a Designated Luxury Agent, Military Agent, Top 1% North Texas Real Producer Agent, and D Best Agent & Top Producer, and #1 Listing Agent in
Jocelyn's Other Listings
Source: North Texas Real Estate Information Systems (NTREIS)
MLS Number: 21108989
APN: R-12722-024-0130-1
- 721 Huffines Blvd
- 1008 Huffines Blvd
- 1016 Huffines Blvd
- 613 Felicity Place
- 110 Cordero Trail
- 1513 Eden Edge
- 1419 Diamond Dr
- 1423 Diamond Dr
- 1219 Logan Trail
- 1341 Charlies Place
- 1440 Devotion Row
- 1833 Diamond Ct
- 1239 Treasure Trail
- 303 Lago Grande Trail
- 1021 Golden Galaxy Way
- 1032 Golden Galaxy Way
- 205 Carriage Trail
- 1024 Golden Galaxy Way
- 1009 Golden Galaxy Way
- 208 Camino Real W
- 1016 Huffines Blvd
- 1266 Huffines Blvd
- 507 Maggie Trail
- 1016 Santiago Trail
- 1706 Celebration Ln
- 1916 Prestige Cove Ct
- 1726 Cherub Cheer Row
- 2003 Silent Shore St
- 2026 Silent Shore St
- 2129 Bishop Barrel Ln
- 1200 Bloom St
- 2021 Celebration Ln
- 6775 County Road 890
- 2309 Parker Rd
- 2461 Saint Paul Rd
- 1405 Gairloch Dr
- 1314 Windward Ln
- 2606 Ash Dr
- 1621 Hightimber Ln
- 1303 W Coral Reef Ln
