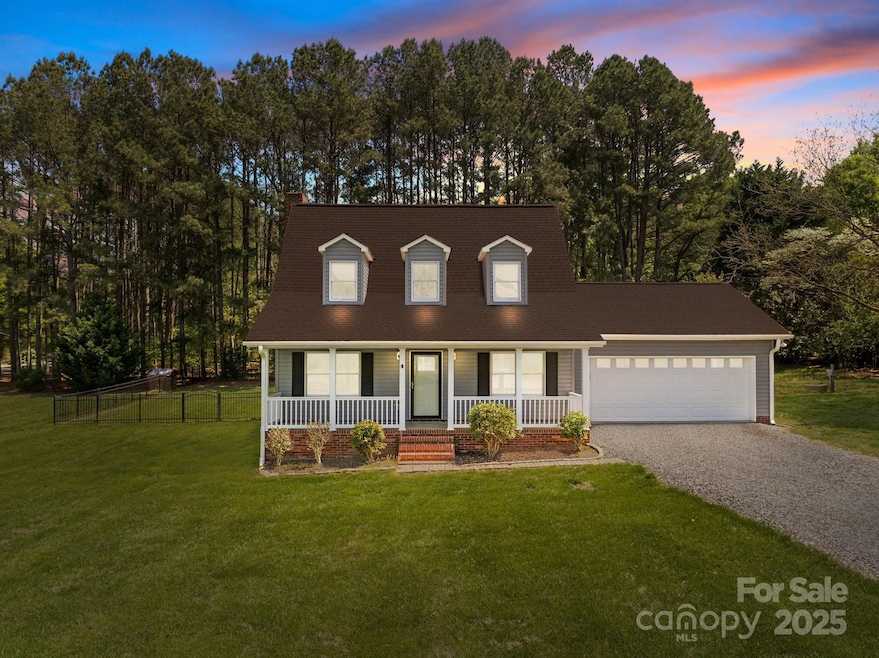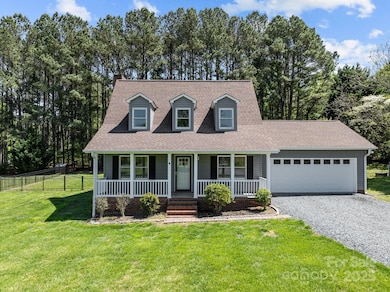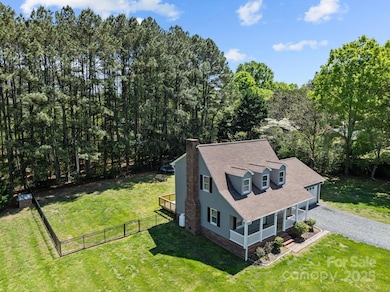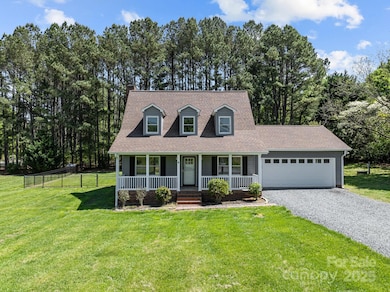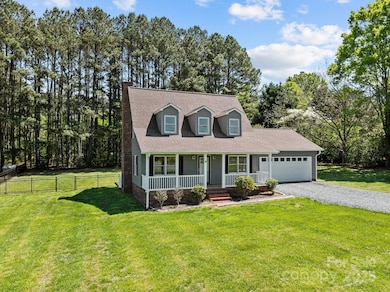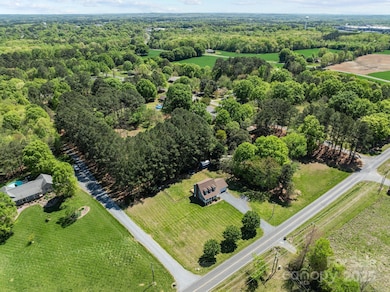1228 Swift Rd Oakboro, NC 28129
Estimated payment $2,053/month
Highlights
- No HOA
- Laundry closet
- Gas Log Fireplace
- 2 Car Attached Garage
- Forced Air Heating and Cooling System
About This Home
Welcome to this cozy home nestled on a beautiful one-acre lot in the highly sought-after Western, Stanly County. This inviting 3 bedroom, 2.5 bath residence offers the perfect blend of comfort, style, & functionality. Step inside to find a spacious & thoughtfully designed interior featuring tasteful paint colors, granite countertops in both kitchen & bathrooms, & tile backsplash that adds a modern touch to the heart of the home. The kitchen also boasts stainless steel appliances, making it as practical as it is beautiful. The living area is warm welcoming, centered around a whitewashed brick fireplace that brings a touch of rustic charm. Each room is designed to feel homey & inviting, offering a great space to relax or entertain. Outside, enjoy the fenced-in backyard, with plenty of room to roam & enjoy the peaceful surroundings this property has to offer. Don't miss this opportunity to own a charming home with tons of potential in a wonderful location. Schedule your showing today!
Listing Agent
Golden Key Real Estate & Interior Design Brokerage Email: Brittanysmithncrealtor@gmail.com License #296222 Listed on: 04/10/2025
Home Details
Home Type
- Single Family
Year Built
- Built in 1988
Lot Details
- Back Yard Fenced
- Property is zoned R-20
Parking
- 2 Car Attached Garage
Home Design
- Slab Foundation
- Vinyl Siding
Interior Spaces
- 2-Story Property
- Gas Log Fireplace
- Dishwasher
- Laundry closet
Bedrooms and Bathrooms
- 3 Bedrooms
Utilities
- Forced Air Heating and Cooling System
- Septic Tank
Community Details
- No Home Owners Association
Listing and Financial Details
- Assessor Parcel Number 5594-04-72-7407
Map
Home Values in the Area
Average Home Value in this Area
Tax History
| Year | Tax Paid | Tax Assessment Tax Assessment Total Assessment is a certain percentage of the fair market value that is determined by local assessors to be the total taxable value of land and additions on the property. | Land | Improvement |
|---|---|---|---|---|
| 2025 | $2,252 | $232,124 | $42,500 | $189,624 |
| 2024 | $1,895 | $177,057 | $27,500 | $149,557 |
| 2023 | $1,797 | $176,139 | $27,500 | $148,639 |
| 2022 | $1,797 | $176,139 | $27,500 | $148,639 |
| 2021 | $1,797 | $176,139 | $27,500 | $148,639 |
| 2020 | $1,353 | $126,543 | $22,500 | $104,043 |
| 2019 | $1,367 | $126,543 | $22,500 | $104,043 |
| 2018 | $1,367 | $126,543 | $22,500 | $104,043 |
| 2017 | $1,367 | $126,543 | $22,500 | $104,043 |
| 2016 | $1,330 | $123,137 | $20,000 | $103,137 |
| 2015 | $672 | $123,137 | $20,000 | $103,137 |
| 2014 | $1,311 | $123,137 | $20,000 | $103,137 |
Property History
| Date | Event | Price | List to Sale | Price per Sq Ft |
|---|---|---|---|---|
| 07/29/2025 07/29/25 | Price Changed | $355,000 | -4.8% | $252 / Sq Ft |
| 06/17/2025 06/17/25 | Price Changed | $372,900 | -1.8% | $264 / Sq Ft |
| 04/10/2025 04/10/25 | For Sale | $379,900 | -- | $269 / Sq Ft |
Purchase History
| Date | Type | Sale Price | Title Company |
|---|---|---|---|
| Warranty Deed | $196,000 | None Available | |
| Warranty Deed | $93,000 | None Available | |
| Warranty Deed | $123,000 | None Available | |
| Warranty Deed | -- | None Available | |
| Warranty Deed | $125,000 | None Available |
Mortgage History
| Date | Status | Loan Amount | Loan Type |
|---|---|---|---|
| Open | $196,000 | VA | |
| Previous Owner | $120,772 | FHA | |
| Previous Owner | $118,655 | Adjustable Rate Mortgage/ARM |
Source: Canopy MLS (Canopy Realtor® Association)
MLS Number: 4245583
APN: 5594-04-72-7407
- 794 Hathcock Glen Dr
- 277 Glenwood Dr
- 573 Wade Rd
- 839 Meadow Dr
- 621 Big Lick Rd
- 16329 Big Lick Rd
- 221 Pecan Dr
- 16433 Silver Rd Unit B
- 1223 Rainbow Dr
- 921 N Long Street Extension
- 426 E 10th St Unit 1
- 424 N Center St
- 0000 Silver Rd
- 1600 Trotters Ridge Rd
- 213 Carrie Dr
- 133 Stonewater Dr
- 215 E 2nd St
- 165 Stonewater Dr Unit 3p
- 167 Stonewater Dr Unit 2p
- 133 Stonewater Dr Unit 16p
- 304 Harrison Ln
- 267 Harrison Ln
- 105 A Kluttz St
- 421 Carolina Hemlock Dr
- 8438 Meadowcreek Village Dr
- 8820 Cornwall St
- 8322 Knapp Ct
- 6315 Bluffton Ln
- 3378 Saddlebrook Dr
- 3612 E Brief Rd
- 3852 Tersk Dr
- 3852 Tersk Dr
- 28338 Hatley Farm Rd
- 1022 Jeffery Dean Ct
- 128 Harwood St
- 1124 Jeffery Dean Ct
- 1012 Wood St
- 3818 Vanderburg Dr
- 233 W Main St Unit A
- 233 W Main St Unit B
