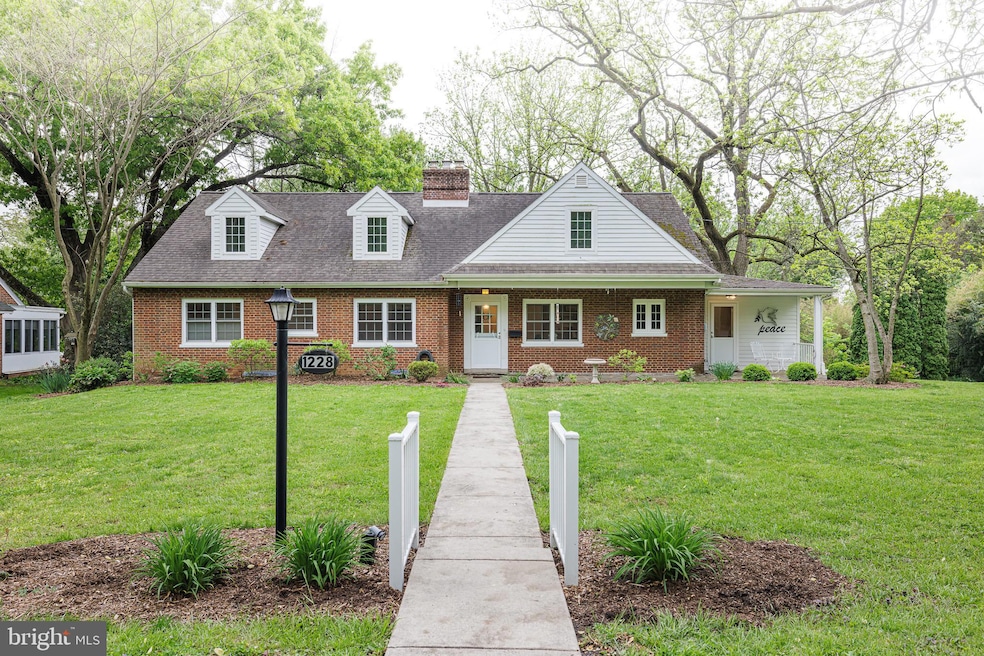
1228 Wheatland Ave Lancaster, PA 17603
West Lancaster NeighborhoodEstimated payment $3,458/month
Highlights
- Cape Cod Architecture
- Backs to Trees or Woods
- 2 Fireplaces
- Deck
- Wood Flooring
- No HOA
About This Home
Welcome to leafy School Lane Hills neighborhood! This elegant home has mid-century modern elegance in generous proportions with all the modern upgrades. First floor living with two bedrooms and two full bathrooms includes hardwood and tile floors. The kitchen is graced with stainless steel appliances, custom cherry cabinets and tile backsplash. The primary bedroom walk-in closet has washer & dryer hookups, or you can have laundry in basement, which is partially furnished with walk-out access to back yard. Upstairs you have two huge bedrooms and a luxury full bathroom. The basement includes a large, 2-car garage and finished family room with walk-out access to back yard. Washer & dryer hookups next to utility sink. The home sits in the middle of an almost half-acre lot in a peaceful neighborhood. This well maintained house will provide trouble-free living for many years in Lancaster's most fashionable neighborhood.
Home Details
Home Type
- Single Family
Est. Annual Taxes
- $6,996
Year Built
- Built in 1955
Lot Details
- 0.43 Acre Lot
- North Facing Home
- Backs to Trees or Woods
- Property is in excellent condition
- Property is zoned RESIDENTIAL, R-1
Parking
- 2 Car Direct Access Garage
- 2 Driveway Spaces
- Basement Garage
- Rear-Facing Garage
- Garage Door Opener
- Shared Driveway
Home Design
- Cape Cod Architecture
- Brick Exterior Construction
- Block Foundation
- Architectural Shingle Roof
- Masonry
Interior Spaces
- Property has 2 Levels
- Crown Molding
- 2 Fireplaces
- Gas Fireplace
- Double Pane Windows
- Family Room
- Living Room
- Dining Room
- Wood Flooring
- Partially Finished Basement
- Natural lighting in basement
- Laundry on lower level
Bedrooms and Bathrooms
- En-Suite Primary Bedroom
Outdoor Features
- Deck
Schools
- Buchanan Elementary School
- Wheatland Middle School
- Mccaskey Campus High School
Utilities
- Forced Air Heating and Cooling System
- 200+ Amp Service
- Electric Water Heater
- Phone Available
- Cable TV Available
Community Details
- No Home Owners Association
- School Lane Hills Subdivision
Listing and Financial Details
- Assessor Parcel Number 340-47688-0-0000
Map
Home Values in the Area
Average Home Value in this Area
Tax History
| Year | Tax Paid | Tax Assessment Tax Assessment Total Assessment is a certain percentage of the fair market value that is determined by local assessors to be the total taxable value of land and additions on the property. | Land | Improvement |
|---|---|---|---|---|
| 2024 | $6,996 | $242,600 | $80,400 | $162,200 |
| 2023 | $6,835 | $242,600 | $80,400 | $162,200 |
| 2022 | $6,427 | $242,600 | $80,400 | $162,200 |
| 2021 | $6,233 | $242,600 | $80,400 | $162,200 |
| 2020 | $6,233 | $242,600 | $80,400 | $162,200 |
| 2019 | $6,101 | $242,600 | $80,400 | $162,200 |
| 2018 | $4,837 | $226,800 | $80,400 | $146,400 |
| 2017 | $6,202 | $189,700 | $69,900 | $119,800 |
| 2016 | $6,088 | $189,700 | $69,900 | $119,800 |
| 2015 | $822 | $189,700 | $69,900 | $119,800 |
Property History
| Date | Event | Price | Change | Sq Ft Price |
|---|---|---|---|---|
| 07/10/2025 07/10/25 | Pending | -- | -- | -- |
| 07/05/2025 07/05/25 | For Sale | $525,000 | 0.0% | $178 / Sq Ft |
| 05/09/2025 05/09/25 | Pending | -- | -- | -- |
| 05/08/2025 05/08/25 | For Sale | $525,000 | +162.5% | $178 / Sq Ft |
| 12/20/2013 12/20/13 | Sold | $200,000 | -7.0% | $90 / Sq Ft |
| 11/22/2013 11/22/13 | Pending | -- | -- | -- |
| 11/18/2013 11/18/13 | For Sale | $215,000 | -- | $97 / Sq Ft |
Purchase History
| Date | Type | Sale Price | Title Company |
|---|---|---|---|
| Deed | $349,500 | Attorney | |
| Deed | $200,000 | -- |
Mortgage History
| Date | Status | Loan Amount | Loan Type |
|---|---|---|---|
| Open | $67,700 | New Conventional | |
| Open | $117,000 | New Conventional |
Similar Homes in Lancaster, PA
Source: Bright MLS
MLS Number: PALA2069282
APN: 340-47688-0-0000
- 1070 Wheatland Ave
- 1205 Elm Ave
- 1055 Columbia Ave
- 1252 Elm Ave
- 80 Jackson Dr
- 1428 Center Rd
- 1304 Maple Ave
- 1188 Maple Ave
- 1020 Marietta Ave
- 30 Race Ave
- 1321 Homestead Ln
- 1530 Ridgeview Ave
- 1303 Cheves Place
- 101 River Dr
- 313 S President Ave
- 917 Columbia Ave Unit 545
- 917 Columbia Ave Unit 712
- 917 Columbia Ave Unit 444
- 917 Columbia Ave Unit 413
- 917 Columbia Ave Unit 726






