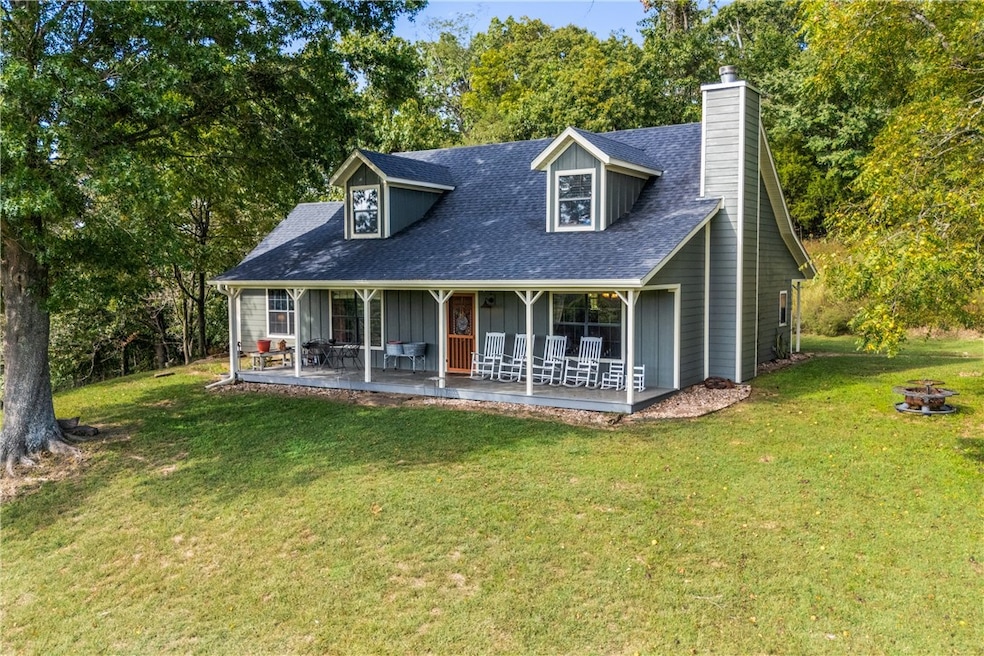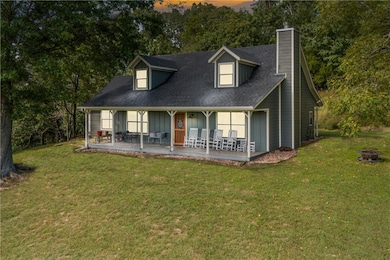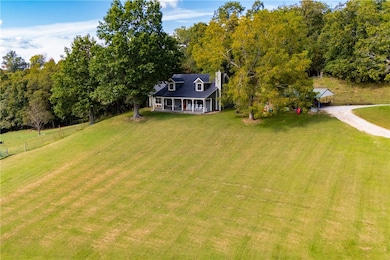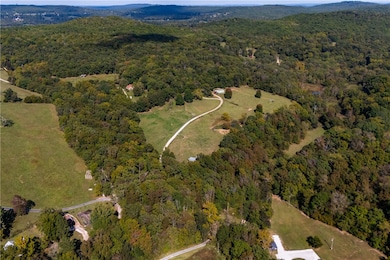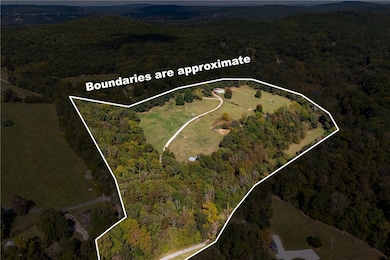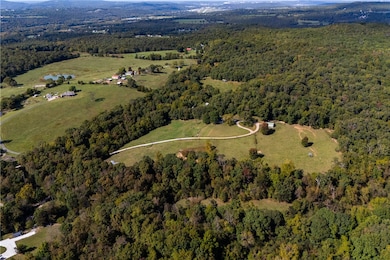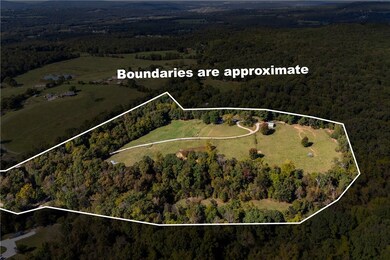12284 Flowers Rd West Fork, AR 72774
Estimated payment $3,982/month
Highlights
- Home fronts a pond
- Wood Burning Stove
- Living Room with Fireplace
- 22.57 Acre Lot
- Orchard
- Wooded Lot
About This Home
Unbelievable views, versatile land, and a beautiful home—All just minutes from Fayetteville!! Enjoy serene country charm with access to modern amenities like fiber internet and public water. There are currently livestock across the field along with other farm animals and it is fully fenced. There is a large pond at the heart of the property, a large industrial strength shop, multiple barns all located a few minutes from Hwy 71 & I-49. The 3-bedroom, 2.5-bath home features a flexible floor plan, including a main-level bonus room/office/4th bedroom or second living area. The main level also has a recently updated kitchen, pantry, mudroom, cozy wood burning fireplace, and an efficient wood stove on the opposite end. Upstairs has 2 beds, full bath, large storage room. Updates include but not limited to brand-new Hardie board siding exterior, 3-year-old HVAC, 4-year-old roof, updated kitchen with newer appliances. This is the private but close-to-town opportunity you have been waiting for! Come see it asap!
Listing Agent
Weichert, REALTORS Griffin Company Bentonville Brokerage Phone: 479-268-5500 License #AB00073053 Listed on: 10/10/2025

Home Details
Home Type
- Single Family
Est. Annual Taxes
- $1,830
Year Built
- Built in 1995
Lot Details
- 22.57 Acre Lot
- Home fronts a pond
- Property fronts a private road
- Property fronts a county road
- South Facing Home
- Wire Fence
- Open Lot
- Lot Has A Rolling Slope
- Orchard
- Wooded Lot
Home Design
- Farmhouse Style Home
- Slab Foundation
- Shingle Roof
- Architectural Shingle Roof
Interior Spaces
- 2,367 Sq Ft Home
- 2-Story Property
- Ceiling Fan
- Wood Burning Stove
- Wood Burning Fireplace
- Drapes & Rods
- Mud Room
- Great Room
- Living Room with Fireplace
- 2 Fireplaces
- Storage Room
- Washer and Dryer Hookup
- Fire and Smoke Detector
- Property Views
- Attic
Kitchen
- Eat-In Kitchen
- Propane Range
- Microwave
- Dishwasher
- Granite Countertops
- Quartz Countertops
- Disposal
Flooring
- Bamboo
- Carpet
- Cork
Bedrooms and Bathrooms
- 3 Bedrooms
Parking
- 3 Car Garage
- Detached Carport Space
- Gravel Driveway
Outdoor Features
- Covered Patio or Porch
- Pole Barn
- Separate Outdoor Workshop
- Outbuilding
Location
- Outside City Limits
Utilities
- Central Heating and Cooling System
- Programmable Thermostat
- Propane
- Electric Water Heater
- Septic Tank
- Fiber Optics Available
Map
Home Values in the Area
Average Home Value in this Area
Tax History
| Year | Tax Paid | Tax Assessment Tax Assessment Total Assessment is a certain percentage of the fair market value that is determined by local assessors to be the total taxable value of land and additions on the property. | Land | Improvement |
|---|---|---|---|---|
| 2025 | $1,781 | $68,280 | $13,910 | $54,370 |
| 2024 | $1,779 | $68,280 | $13,910 | $54,370 |
| 2023 | $1,780 | $68,280 | $13,910 | $54,370 |
| 2022 | $1,778 | $45,690 | $7,610 | $38,080 |
| 2021 | $1,066 | $45,690 | $7,610 | $38,080 |
| 2020 | $1,066 | $45,690 | $7,610 | $38,080 |
| 2019 | $1,066 | $36,350 | $6,410 | $29,940 |
| 2018 | $1,091 | $36,350 | $6,410 | $29,940 |
| 2017 | $1,025 | $36,350 | $6,410 | $29,940 |
| 2016 | $1,075 | $36,350 | $6,410 | $29,940 |
| 2015 | $1,023 | $36,350 | $6,410 | $29,940 |
| 2014 | $1,370 | $30,090 | $4,390 | $25,700 |
Property History
| Date | Event | Price | List to Sale | Price per Sq Ft |
|---|---|---|---|---|
| 10/23/2025 10/23/25 | Pending | -- | -- | -- |
| 10/10/2025 10/10/25 | For Sale | $725,000 | -- | $306 / Sq Ft |
Purchase History
| Date | Type | Sale Price | Title Company |
|---|---|---|---|
| Warranty Deed | $415,000 | None Listed On Document | |
| Interfamily Deed Transfer | -- | None Available |
Mortgage History
| Date | Status | Loan Amount | Loan Type |
|---|---|---|---|
| Open | $394,250 | New Conventional | |
| Previous Owner | $391,500 | Reverse Mortgage Home Equity Conversion Mortgage |
Source: Northwest Arkansas Board of REALTORS®
MLS Number: 1324905
APN: 001-07259-003
- 12730 & 12932 Mineral Springs Wc 30
- 345 McGee Rd
- TBD Butterfield Ave
- TBD Stockburger Ave
- 212 Redbud Trail
- 11 N Sycamore Ave
- 602 N Centennial Ave
- 19.7 Acres Arkansas 156
- 27 Northwood St
- 50 Northwood St
- 14163 Low Gap Rd
- 14159 Low Gap Wc 100 Rd
- 253 Mckean Ave
- 106 Pleasant St
- 121 & 129 Main St
- 14630 E Wallin Mountain Rd
- 1329 Homestead Ln
- 14605 Mineral Springs Rd
- 0000 Highway 170
- 185 Wheeler St
